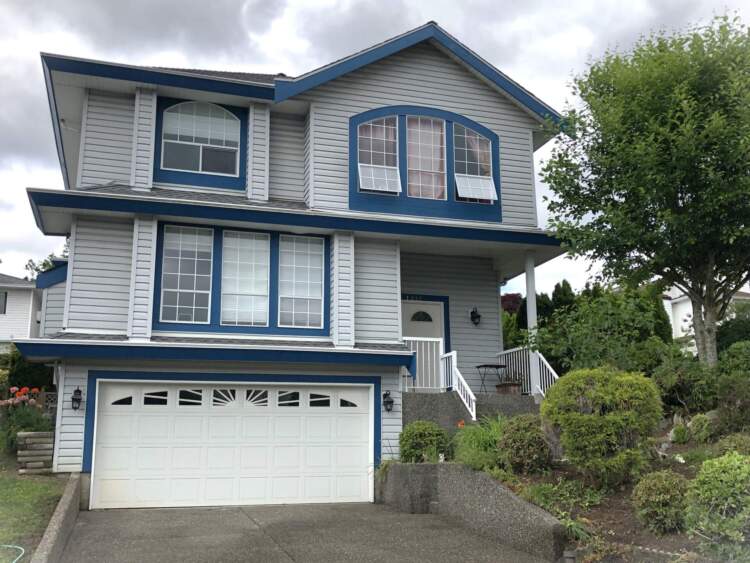Amazing Spacious Home at 1312 Jordan Street in Canyon Springs

1312 JORDAN STREET | Spacious 3 bedroom, 3 bathroom home in Canyon Springs
VERY NICE renovated home in a quiet neighbourhood on the high side of the street with great views of Mount Baker!
The main floor (excluding the powder room) was renovated in 2018, including engineered hardwood flooring, newly painted/stained banisters, LED light fixtures and recessed lighting.
Timed lights or dimmers for all switches, smooth ceilings. The powder room has a corner sink, oil-rubbed bronze faucet & hardware, and a window with privacy glass.
Living room: 3 large windows looking out towards Mount Baker, stone fireplace surround, built-in millwork, open to the dining room. Carpets in 2018.
Fully renovated kitchen in 2018. Open layout, quartz countertops with under-mounted sink and tiled backsplash.
Whirlpool appliances include a gas stove and built-in microwave, solid wood cabinets, a pull-out spice drawer, and soft-close doors and drawers.
Large island with storage on both sides & sitting area. Wall opened up into the family room. Window at the kitchen sink with quartz ledge. Pull-out spice drawer, built-in wine storage, pendant lights above sink & island.
Bright dining room, open to the living room.
The eating area has a door to the backyard.
The family room has a bay window with a tiled ledge, sliding doors to the backyard, and 2 more windows. Built-in millwork with 24″ deep shelves & drawers.
The amazing master bedroom is large enough to accommodate a king-size bed + more. It has a walk-in closet and 5-piece ensuite, including a double sink, long soaker tub, and a separate shower stall.
The main bathroom was fully renovated in 2022. The renovation includes: quartz counters with a double sink, a tile bath surround with a shower niche, waterproof vinyl plank flooring, a window with privacy glass, and brushed nickel hardware.
Both east and south bedrooms are large and have closets with organizers.
The office has mountain VIEWS through arched windows!
The basement was finished in 2013. It has carpeted stairs, separate shoe and coat closets, walk-in pantry with light and shelves.
Large rec room with built-in millwork with shelves & doors, top-down/bottom-up blinds, 2 windows and recessed lighting. Also, there is a den with a large closet next to the rec room and one more bathroom.
Lots of storage throughout including an amazing storage room beside the garage.
Bee blend lawn from West Coast Seeds.
2021 roof & fascia, 2010 heat pump/AC, 2008 hot water tank.
Central location: minutes to Coquitlam Centre, Skytrain, Pinetree Community Centre. Schools: Walton Elementary, Scott Creek Middle, Pinetree Secondary
For more information about real estate in Coquitlam please contact Geoff Jarman or call 604-313-7280
At A Glance
| Price: | $1,598,000 | |
| MLS #: | R2704059 | |
| Style of Home: | House/Single Family | |
| Age at List Date: | 30 Years Old | |
| Bedrooms: | 3 Bedrooms | |
| Bathrooms: | 3 Bathrooms | |
| Den/Solarium: | Den | |
| No. of Fireplaces: | 0 | |
| Floor Area (sq ft): | 3,495 SF | |
| Outdoor Area: | Patio, deck and fenced backyard | |
| Total Parking: | 4 | |
| Storage: | Yes | |
| Taxes: | $4,663.36 (2021) | |
| Features Incl: | ClthWsh/Dryr/Frdg/Stve/DW, Microwave, Air Conditioning, Garage Door Opener, Garden |

