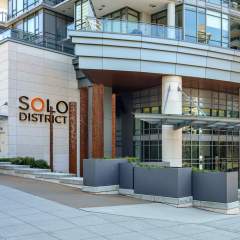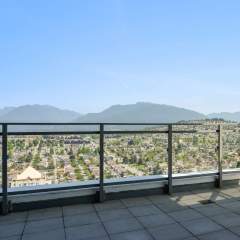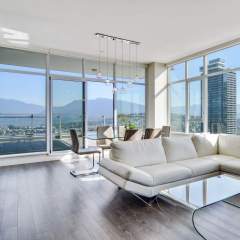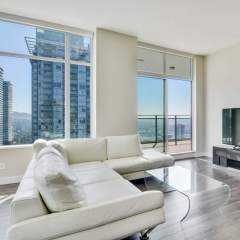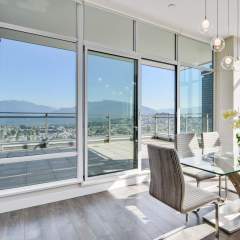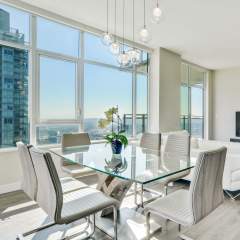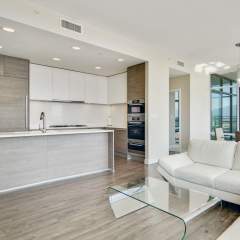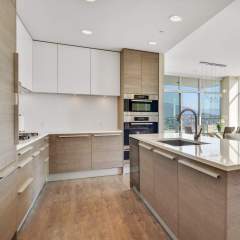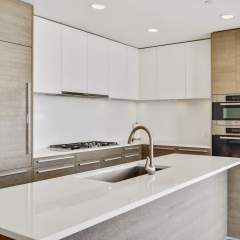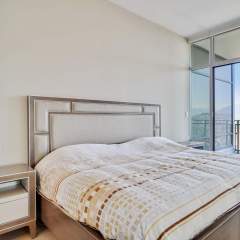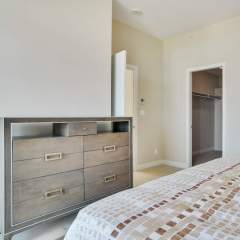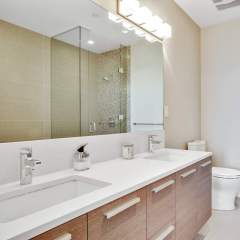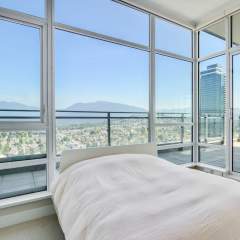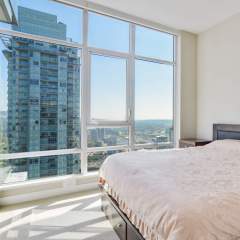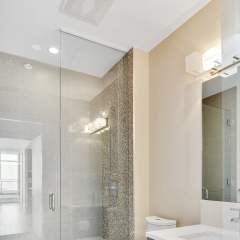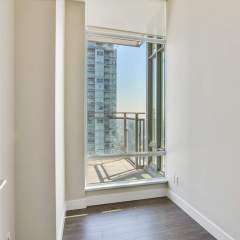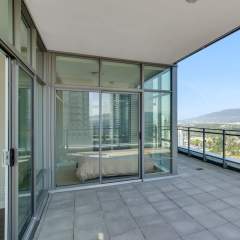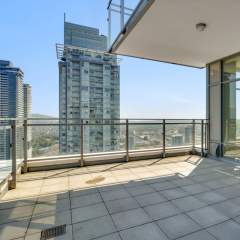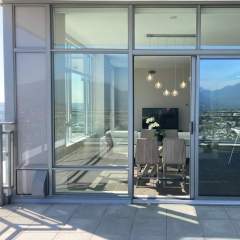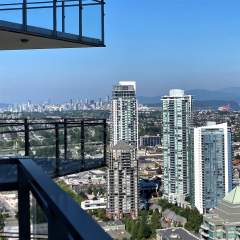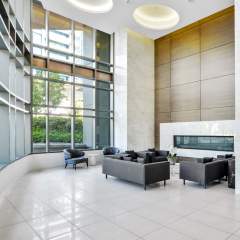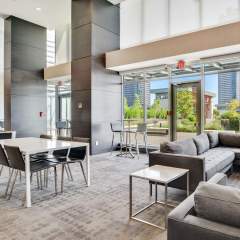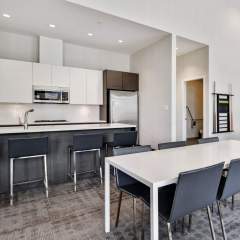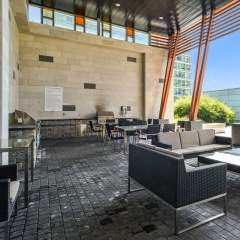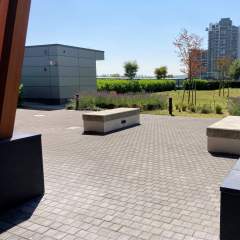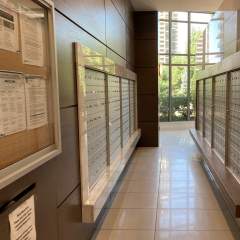4202 2008 Rosser Ave
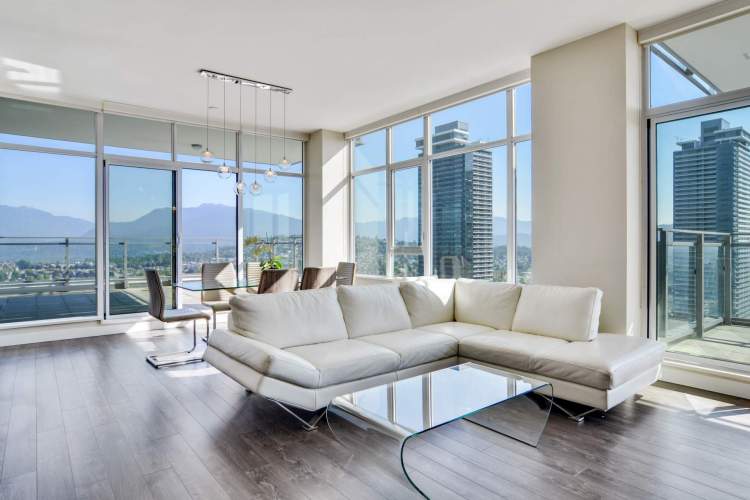
Breathtaking VIEWS from the floor to ceiling windows in this Brentwood Condo for Sale at 4202 2008 Rosser Ave.
WOW APPEAL! with the AMAZING VIEWS from Downtown to the North Shore Mountains to Metrotown!
The Suite
You are greeted with high 10’ ceilings through out 4202 2008 Rosser Ave making the home feel very spacious! There are 3 balconies with a covered area on the larger one (18 FT x 15 FT)! The suite is an open concept floor plan which takes advantage of all the windows, view and bright light through out the apartment! The gourmet kitchen has ample storage & prep space. Detailed with quartz counter tops & back splash. Workstation lighting. There is an over size under-mount sink with Kohler faucet. Large island can seat 4. The kitchen is outfitted with all Miele appliances. Dishwasher has a panel front. Oversize fridge/freezer has a panel front. Separate beverage fridge. 5 burner gas stove top and 3 wall ovens! The first oven converts into a microwave. There is a full size oven and a smaller warming oven.
All main traffic areas are engineered wood flooring. Carpets in bedrooms to help keep the rooms quiet! All bedrooms have VIEWS! They also have black out blinds, & good storage. There are 3 FULL BATHS in the suite! All outfitted with Kohler fixtures, sinks & toilets. Plus quartz counter-tops & porcelain tiles. The suite and building has Geo-exchange system for heat & A/C.
Building Amenities
High end lobby with a 24-hr concierge service to greet you and your guests. 4 elevators makes wait times minimal. Amenities include a roof top garden area. This area includes a dog park. BBQ area with large 2 gas BBQs, a sink and counter area for prep. Plus an out door lounge area. There is also a gym, sauna, steam room, guest suite, and party/meeting room.
Location
The area is incredible! Whole Foods, Shoppers Drug Mart, Liquor Store, Amazing Brentwood Mall and several other shops, restaurants are all within a couple blocks. Close to Brentwood and Gilmore Skytrain stations. Need more information on Brentwood Park CLICK HERE
FLOOR PLAN 4202 2008 Rosser
INFORMATION PACKAGE 4202 2008 Rosser
Burnaby Real Estate Virtual Tour by SeeVirtual
Burnaby Professional Real Estate Video by SeeVirtual
 Burnaby Floor Plan Measuring by SeeVirtual
|
At A Glance
| MLS #: | R2535226 | |
| Style of Home: | Corner Unit, Upper Unit, Apartment | |
| Age at List Date: | 6 years | |
| Bedrooms: | 3 Bedrooms | |
| Bathrooms: | 3 Bathrooms | |
| Den/Solarium: | Yes | |
| Floor Area (sq ft): | 1,563 SF | |
| Outdoor Area: | 3 Balconies! | |
| Total Parking: | 3 | |
| Storage: | Yes | |
| Taxes: | $5,048.87 (2020) | |
| Mo. Maint Charge: | $881.77 | |
| Amenities: | Air Conditioning, BBQ kitchen and dining area, Club House, Exercise Centre with sauna, Guest Suite, In Suite Laundry, Recreation Center with kitchen, lounge area, meeting area, and pool table, Concierge, 4 Elevators | |
| Features Incl: | Air Conditioning, Clothes Washer/Dryer, Dishwasher, Drapes/Window Coverings, Garage Door Opener, Microwave, Oven - Built In, Range Top, Refrigerator, Wine Cooler |

