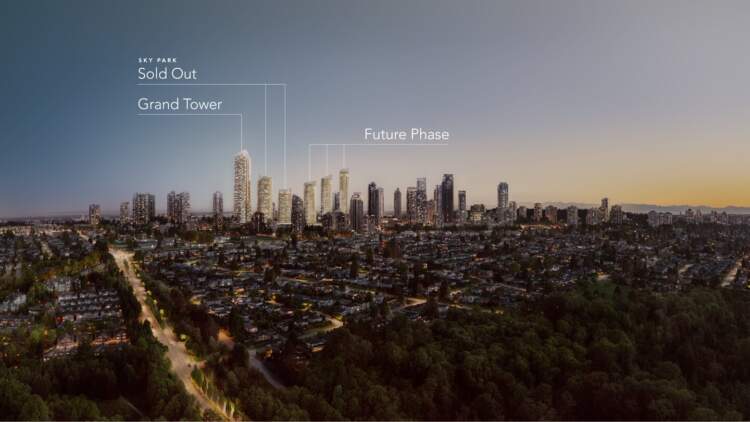To read more local news and updates please check our BLOG PAGE
To view Geoff Jarman’s Listings CLICK HERE

Source: urbanyvr.com, burnabynow.com
The second phase of Concord Metrotown, designed by IBI Group, includes approximately 2,000 homes (condos, non-market rentals and rentals) across three towers:
A podium with approximately 600,000 square feet of commercial and retail space will sit atop the towers. The site will be lined with restaurants and cafes along Festival Way.
The second phase continues the architectural expression of phase one, with narrow towers and light glass.
An office/hotel tower with 47 stories and a market rental tower with 60 stories are also part of this rezoning application with guidelines for two commercial high-rise buildings.
As part of a partnership with Metrotown shopping center owners Ivanhoe Cambridge, this sub-phase will be developed adjacent to the existing mall.
In spite of its proximity to SkyTrain, the development will provide more than 1,240 underground parking spaces for commercial use. A total of 4,621 bicycle parking spaces are also planned.
As part of the initial Concord Metrotown development phase, the developer was required to provide a plan for “transportation demand management” (TDM) – this included strategies like:
There will be fitness centers, meeting rooms, children’s play areas, wellness spas, work lounges, guest suites, and kitchens. As part of the project, the rooftops will also be extensively landscaped and will include lawn areas, dog runs, dining areas, seating areas, a playground, and garden plots. Additionally, there will be an extensive public art program. PWL Partnership is the landscape architect.
To read more local news and updates please check our BLOG PAGE
To view Geoff Jarman’s Listings CLICK HERE