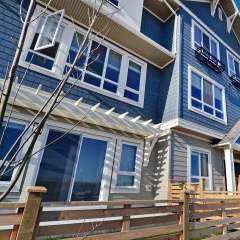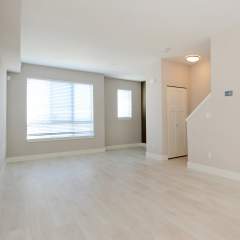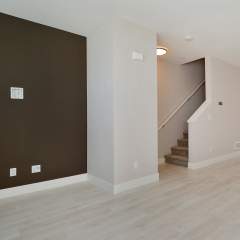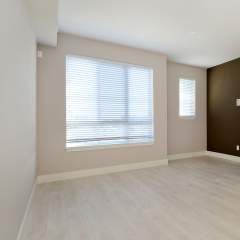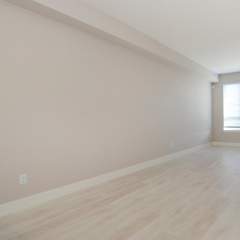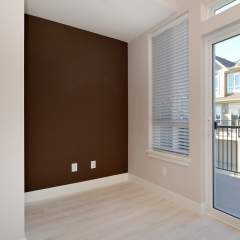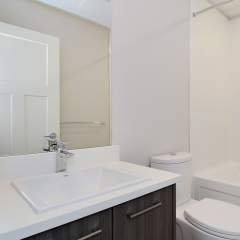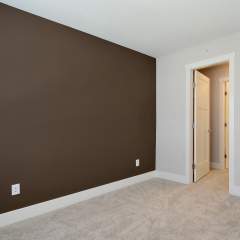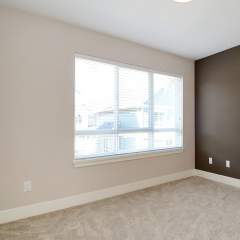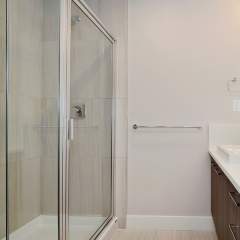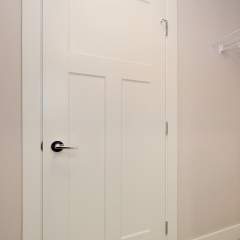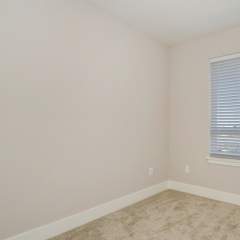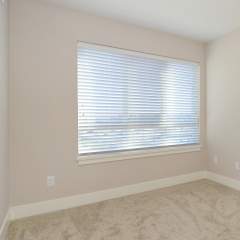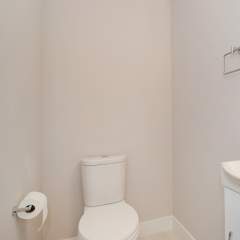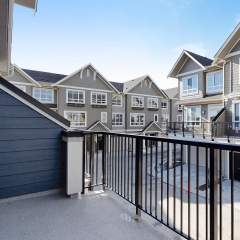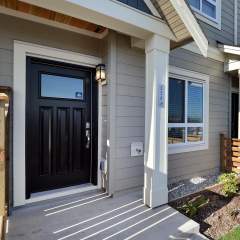356 1784 Osprey Dr
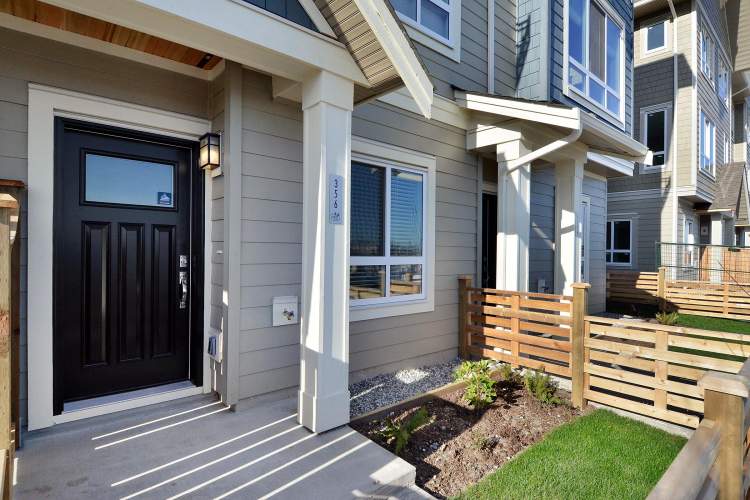
Pelican Cove at Tsawwassen Shores by the Aquilini Group 356 1784 Osprey Dr is a beautiful townhouse in the “up and coming” neighbourhood!
356 1784 Osprey Dr has great mountain views from the front door! A super functional 1,270 SF space with living options. This is a bright unit with large windows throughout.
The gourmet kitchen has Quartz counter tops, Samsung stainless steel appliances, a gas range, task bar lighting, the sink faces the living area. The nook beside the kitchen is perfect because it offers space for a pantry area or additional work space. An alcove area in the living room was left as a flexible living space. Some options on how to use the space, a den area with a desk for work or hobbies, music area, library or just a nice spot to sit by the window. The powder room on main is so convenient! Laminate flooring throughout main level. Upstairs the bedrooms have carpet. The ensuite has a frame-less shower glass door, double sink quartz counter top. Both north east facing bedrooms have views to the mountains. There is an on-demand hot water supply & high efficiency furnace. Security system. Built in central vacuum.
Easy access to Tsawwassen Mills Mall & the village of Tsawwassen, BC Ferries, YVR, USA, beach trails & 2 great golf courses. No GST
Check out the Virtual Tour – Video CLICK HERE
- Welcome to 356 1784 Osprey in sunny Tsawwassen!
At A Glance
| MLS #: | R2460691 | |
| Style of Home: | Townhouse, Attached, 3 Storey | |
| Age at List Date: | 1 yr. | |
| Bedrooms: | 3 Bedrooms | |
| Bathrooms: | 3 Bathrooms | |
| Den/Solarium: | Alcove space in the living room | |
| No. of Fireplaces: | 0 | |
| Floor Area (sq ft): | 1270 SF | |
| Outdoor Area: | Balcony | |
| Total Parking: | 2 | |
| Taxes: | $3,353./ 2019 | |
| Mo. Maint Charge: | $244.18 | |
| Amenities: | Garden, In Suite Laundry | |
| Features Incl: | ClthWsh/Dryr/Frdg/Stve/DW |

