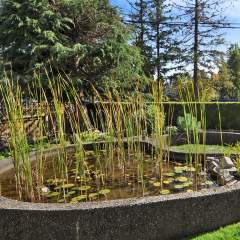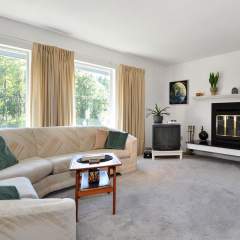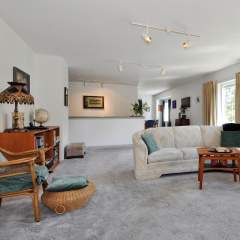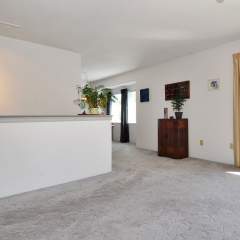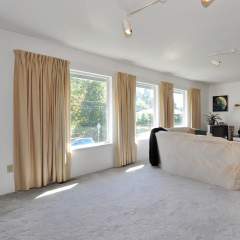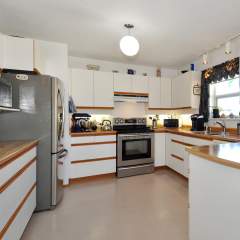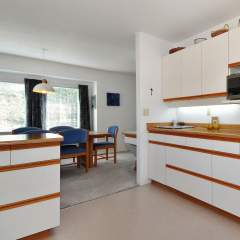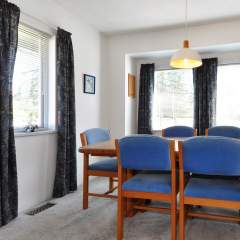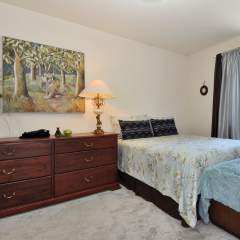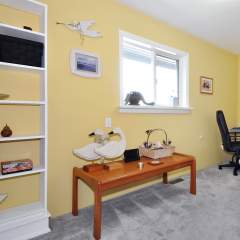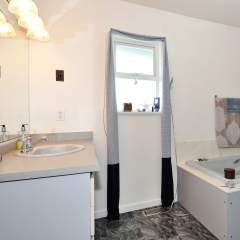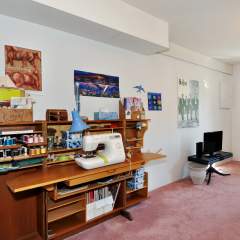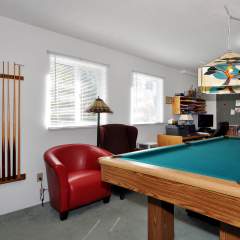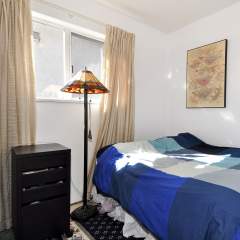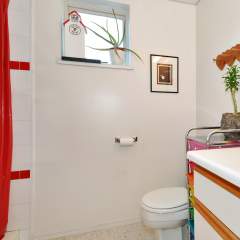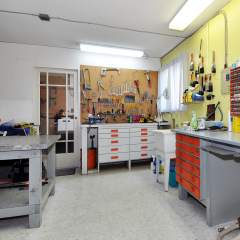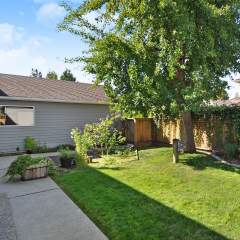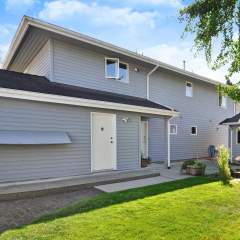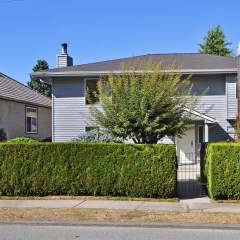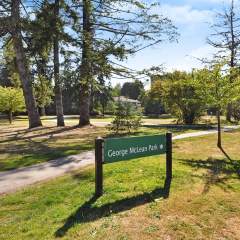4063 Bond St in Burnaby’s Central Park
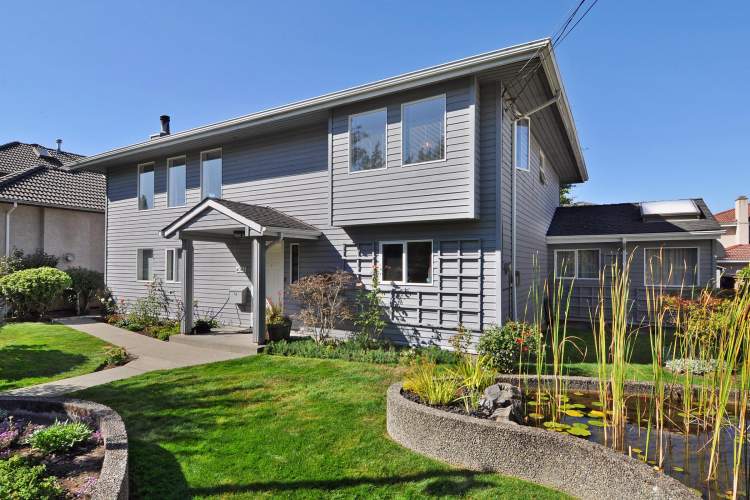
FLOOR PLAN 4063 Bond St
Sunny and bright, South facing home with beautiful gardens & in an unbeatable location; across the street from George McLean Park and conveniently located close to transit and amenities.
Lovely covered entrance. Upstairs has huge windows and skylight. Expansive living room, nook and ample counter space and cabinets in kitchen. Samsung oven/stove combo – electric top. LG refrigerator, Panasonic microwave. Lots of storage. Built-in vacuum. Lots of flexibility in terms of home usage. Downstairs has 2 back entrances with a bedroom, bathroom & laundry, 2 room workshop, games/family room & bedroom/craft room.
Custom built pond. Nice fully fenced quiet, private backyard with green space & garden shed. Double car garage. Back lane. Park is across the street. 10 min walk to the Patterson Skytrain station & a 20 minute walk to Metrotown. 30 min drive to either Downtown Vancouver or airport
Burnaby Real Estate Virtual Tour by SeeVirtual
Burnaby Professional Real Estate Video by SeeVirtual
 Burnaby Floor Plan Measuring by SeeVirtual
|
At A Glance
| MLS #: | R2402618 | |
| Style of Home: | 2 Storey | |
| Age at List Date: | 33 YRS | |
| Bedrooms: | 4 | |
| Bathrooms: | 2 | |
| Den/Solarium: | Family Room | |
| No. of Fireplaces: | 1 - Wood | |
| Floor Area (sq ft): | 2,947 SF | |
| Outdoor Area: | Patio, Yard, Gardens | |
| Total Parking: | 2 | |
| Taxes: | $6,090.39 / 2019 | |
| Amenities: | Garden, In Suite Laundry, Workshop Attached | |
| Features Incl: | ClthWsh/Dryr/Frdg/Stve/DW, Drapes/Window Coverings/ Garage Door Opener |

