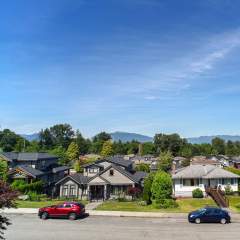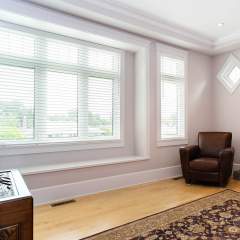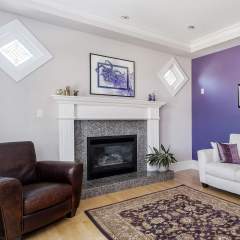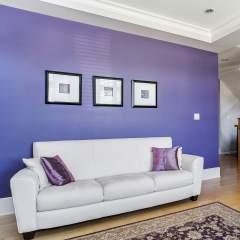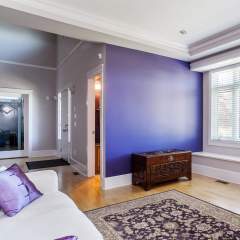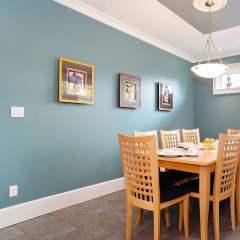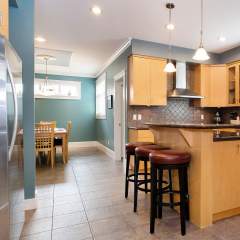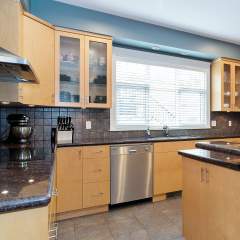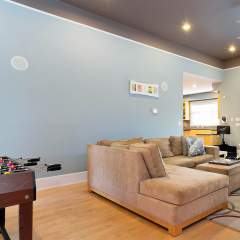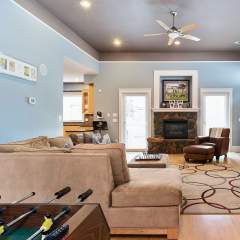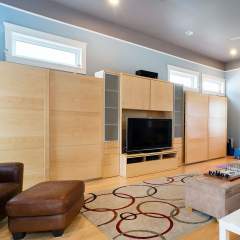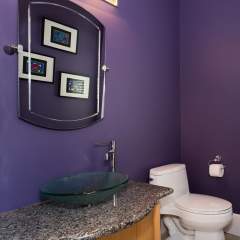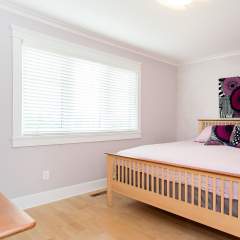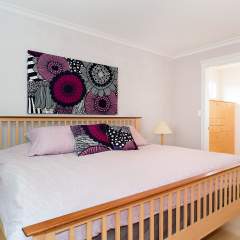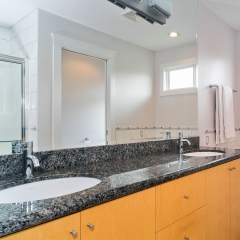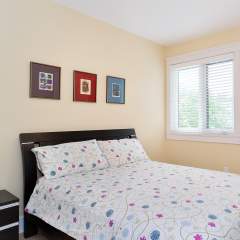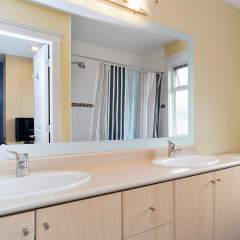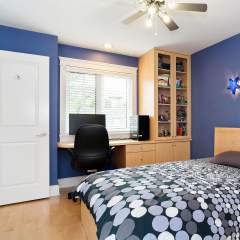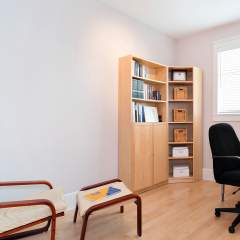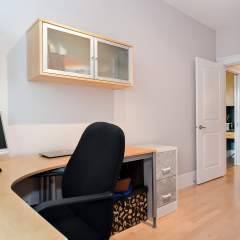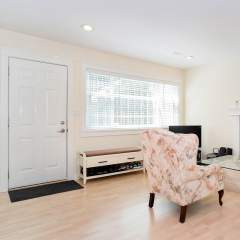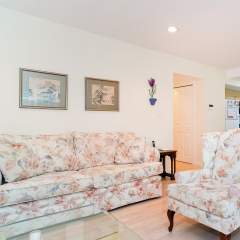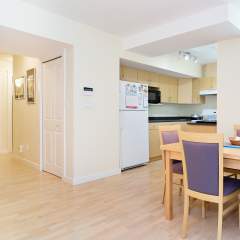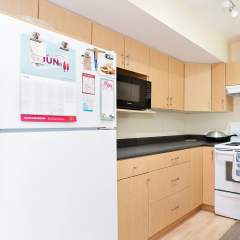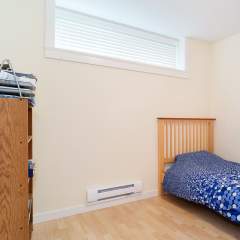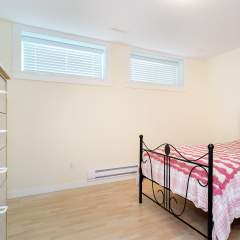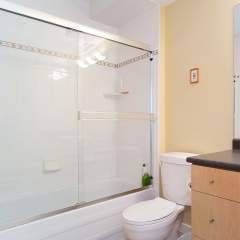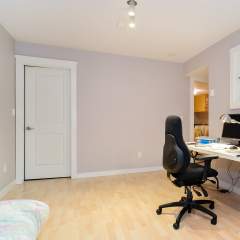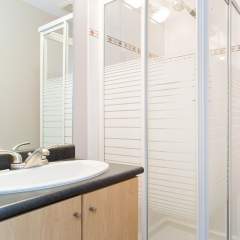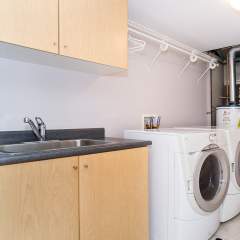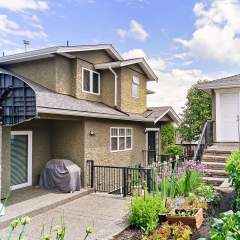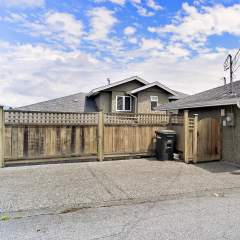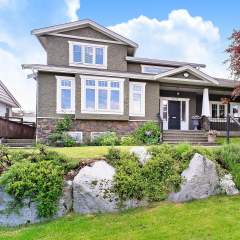4236 Castlewood Cres Burnaby
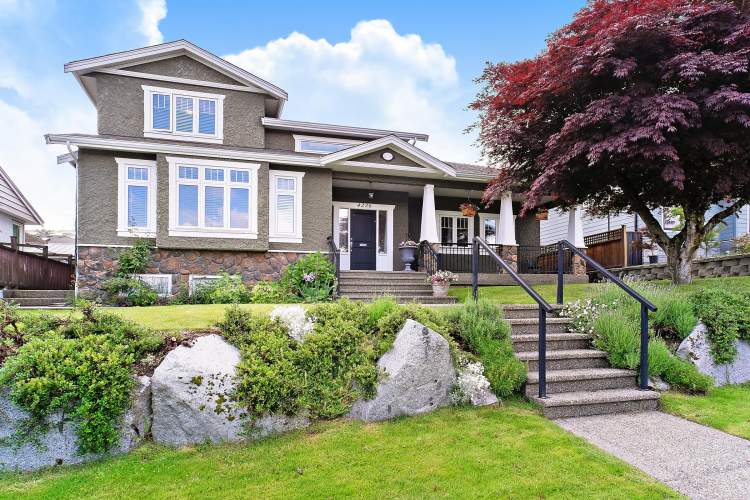
FLOOR PLAN 4236 Castlewood
INFORMATION PACKAGE 4236 Castlewood
- Living Room
- Living Room to the stair well
- Dining Room
4236 Castlewood Cres. in family orientated Garden Village, Burnaby is on the high side of the street capturing the amazing VIEWS of North Shore Mountains!
Custom built Original Owner! 6 bedrooms, 5 bathrooms, 2 kitchen, 3965 SF Craftsman home contains a 2 bedroom mortgage helper!
4236 Castlewood Cres. is a well maintained craftsman home. It has air conditioning throughout. Beautiful open hardwood stairwell with an iron railing to the upstairs. Living room has a coved ceiling. Bright, corner, dining room with a detailed ceiling. Tile flooring from the dining room through the kitchen area. There is a mud room. High ceilings are in the massive Great Room. This room has wall to wall cabinetry for entertainment & storage. A stone fireplace with french doors on each side adds to the brightness of the room! Kitchen has a large window, maple cabinets, and granite counter-tops with ample work space! It includes an island, & pantry for extra storage! S/S appliances. The home’s features include, windows seats with storage, custom leaded windowpanes, extra wide 8.5” baseboards, crown moldings. Hardwood & tile on main & upstairs. Security system & carbon monoxide detectors
The Great room’s French doors open to the backyard with a tiered vegetable gardens. The front yard is beautifully landscaped with a rock retaining wall and plants.
2 blocks to Westburne Park. Minutes to Metrotown, Brentwood Centre, Burnaby General Hospital, BCIT. 30 mins downtown, or YVR. Walkable to French Immersion Moscrop Secondary, Central Park & Deer Lake and so much more!
Burnaby Professional Real Estate 3D Tours by SeeVirtual
Burnaby Real Estate Virtual Tour by SeeVirtual
Burnaby Professional Real Estate Video by SeeVirtual
 Burnaby Floor Plan Measuring by SeeVirtual
|
At A Glance
| MLS #: | R2464850 | |
| Style of Home: | 2 Storey with basement | |
| Age at List Date: | 18 YRS | |
| Bedrooms: | 6 | |
| Bathrooms: | 5 | |
| Den/Solarium: | Family room on main and Rec room in basement | |
| No. of Fireplaces: | 3 - Natural Gas and Electric | |
| Floor Area (sq ft): | 3965 SF | |
| Outdoor Area: | Fenced Yard, Patio, Porch | |
| Total Parking: | 2 - Double Garage + 2 - Open | |
| Storage: | Yes, large crawl space | |
| Taxes: | $7,018.31 (2019) | |
| Amenities: | Garden, In Suite Laundry, Storage | |
| Features Incl: | ClthWsh/Dryr/Frdg/Stve/DW, Garage Door Opener |

