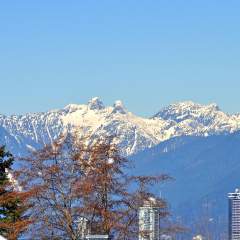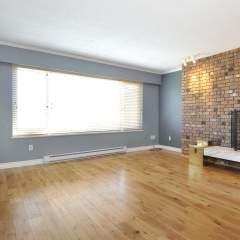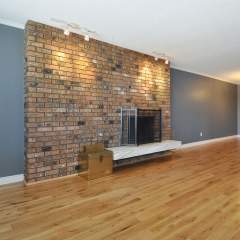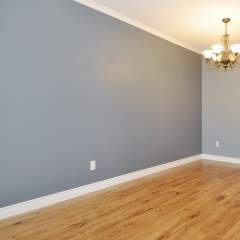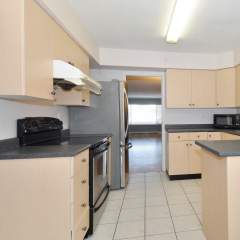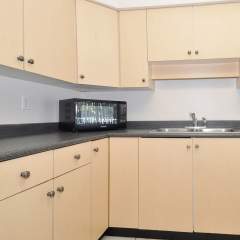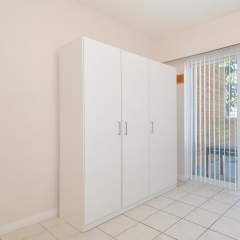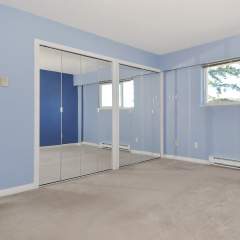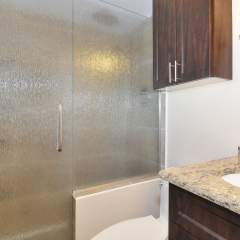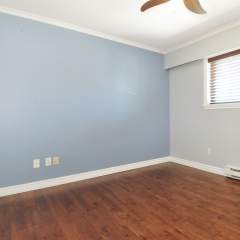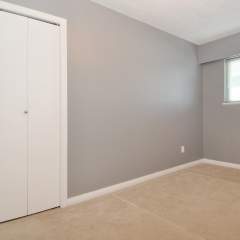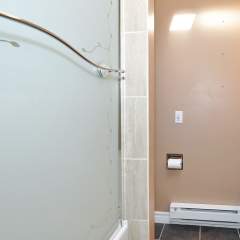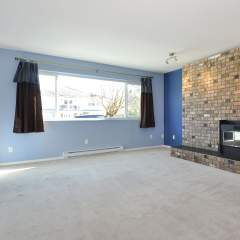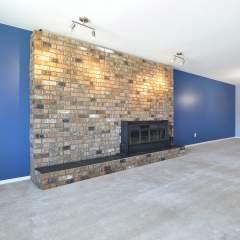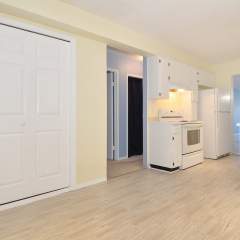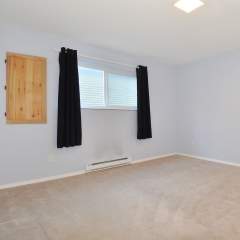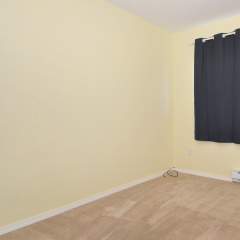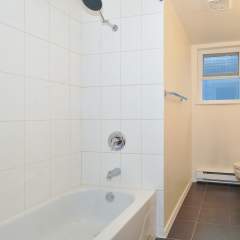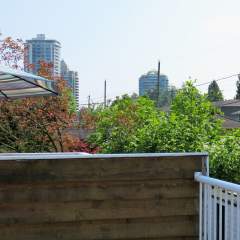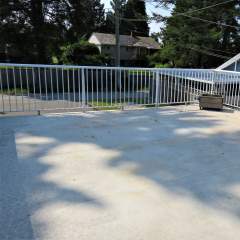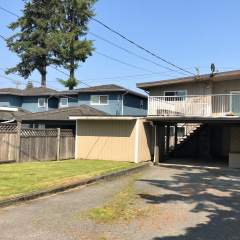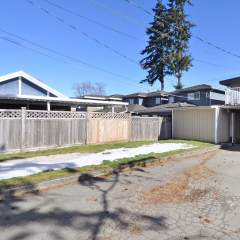6665 Sperling Ave in Upper Deer Lake Burnaby
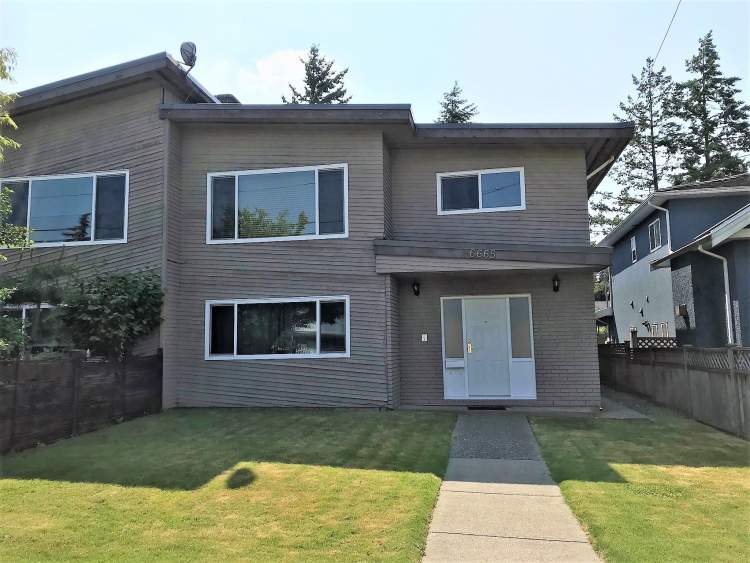
Well maintained, 2,750 SF, 5 bedroom, 2 kitchen, 2 level, 1.5 duplex with a walk out, above ground basement!
Brand new kitchen flooring downstairs. New roof Apr 2018. Newer windows. Newer hardwood flooring on the upper floors and updated tile foyer flooring. Updated bathrooms. Large 20 by 14 FT living rooms up and down. Huge 24 by 19 FT west facing sundeck to enjoy the afternoon sunshine and Mountain Views.
18’6″ by 13’10” carport. Large driveway for parking on the property. Back lane for easy access. Very convenient, central location in the Upper Deer Lake neighbourhood. Walking distance to schools, transportation, restaurants. Close to Metrotown, BCIT & HWY 1. Only a 25-minute drive to Downtown Vancouver and 40 minutes to the Airport!
CLICK HERE for video virtual tour
INFORMATION PACKAGE 6665 Sperling
FLOOR PLAN 6665 Sperling Ave Burnaby
At A Glance
| MLS #: | R2346829 | |
| Style of Home: | Duplex, 2 Storey | |
| Age at List Date: | 40 yrs. | |
| Bedrooms: | 5 | |
| Bathrooms: | 3 | |
| Den/Solarium: | 1 Flex Room on main floor | |
| No. of Fireplaces: | 1 - Wood, 1 - Electric | |
| Floor Area (sq ft): | 2,750 SF | |
| Outdoor Area: | Deck, Backyard | |
| Total Parking: | 2 Covered, Add. Parking available, RV parking available | |
| Taxes: | $4,337.90 / 2018 | |
| Mo. Maint Charge: | $0.00 | |
| Amenities: | Garden, In Suite Laundry | |
| Features Incl: | ClthWsh/Dryr/Frdg/Stve/DW, Storage Shed |

