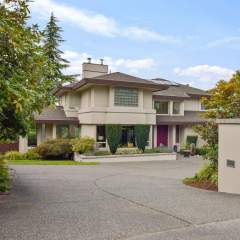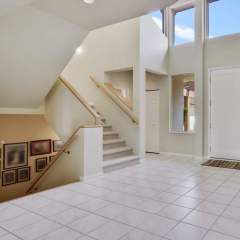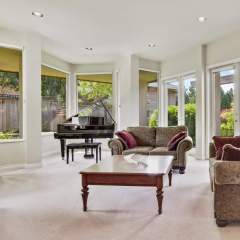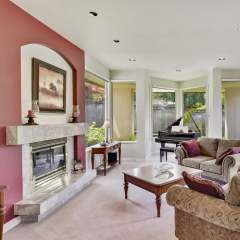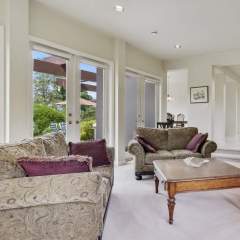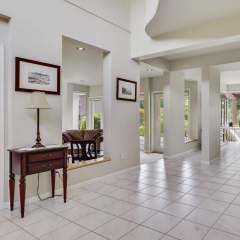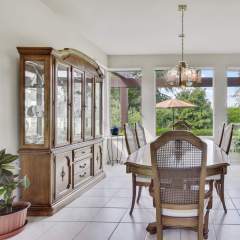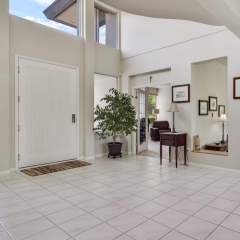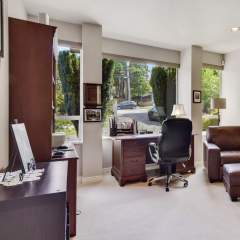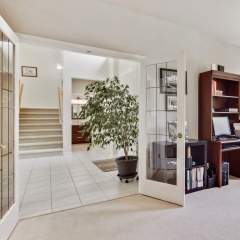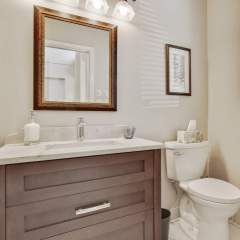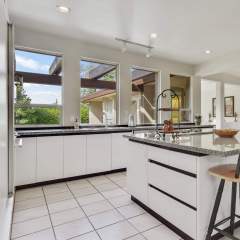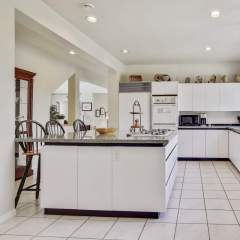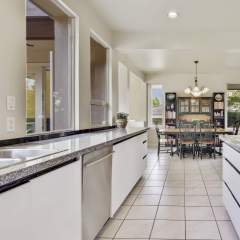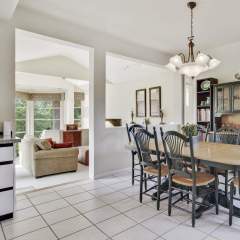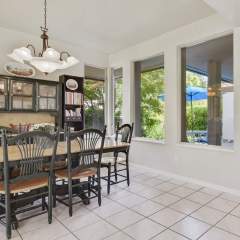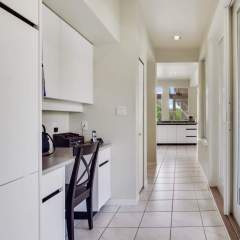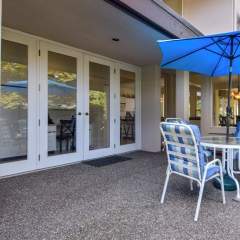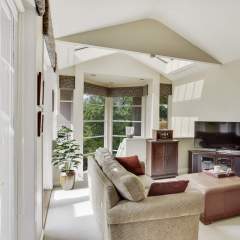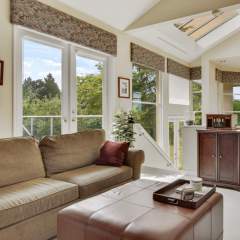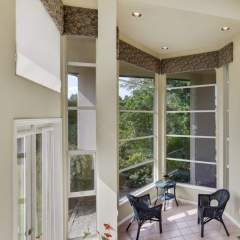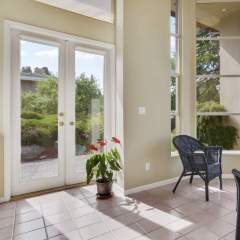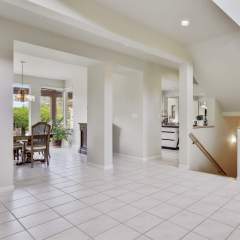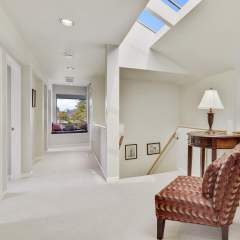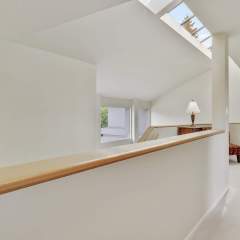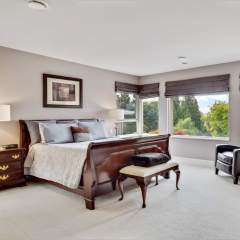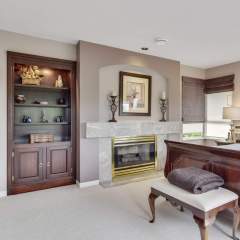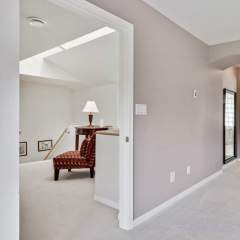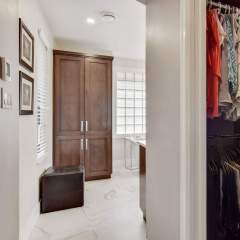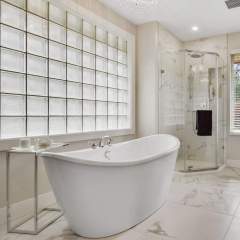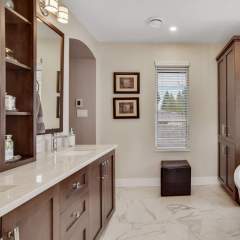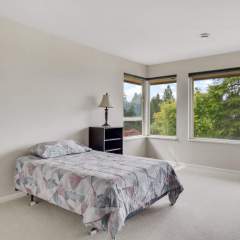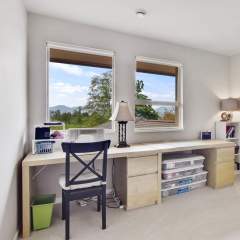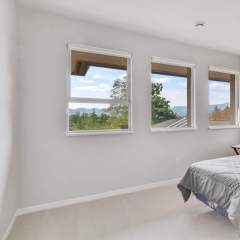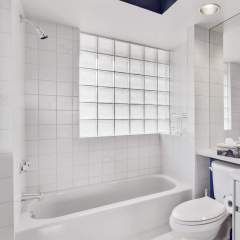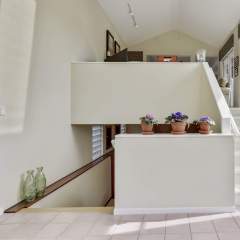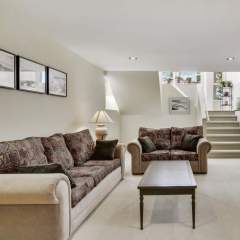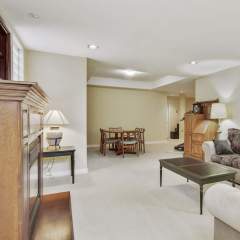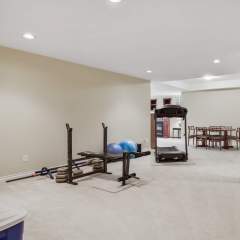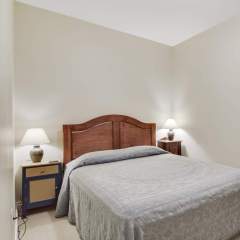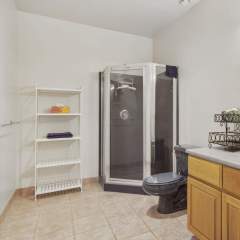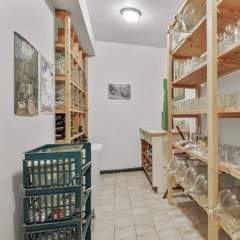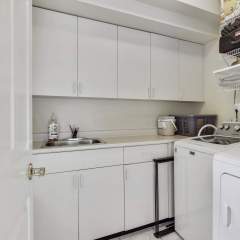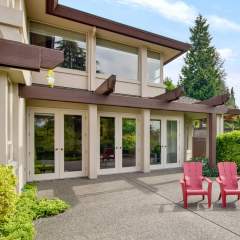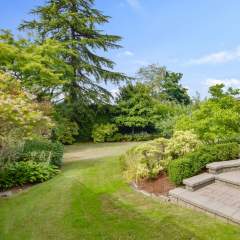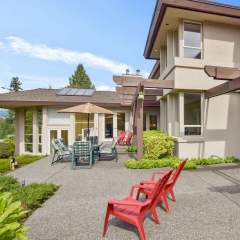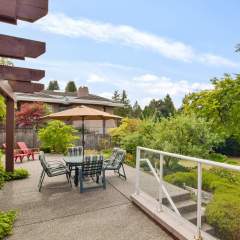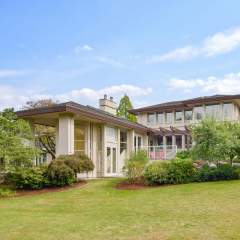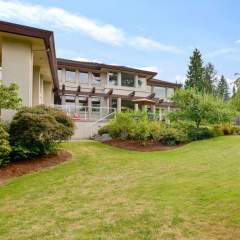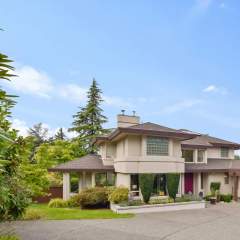7455 Burris St in Deer Lake
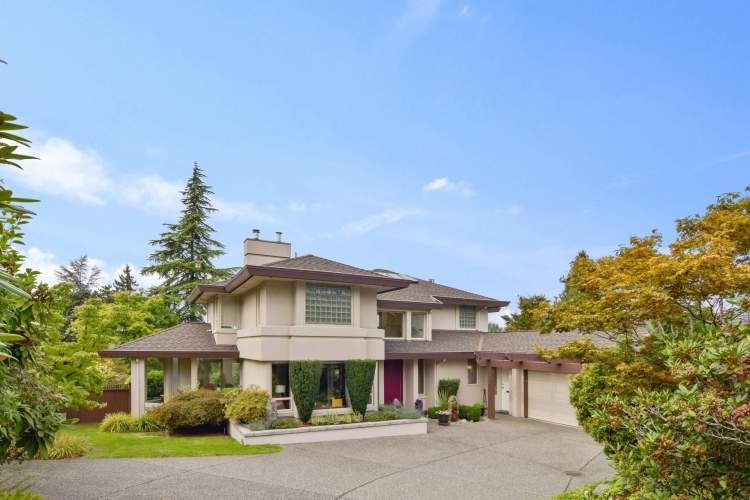
Architecturally designed by Karl Gustavson, 7455 Burris St in Deer Lake is a high quality 1990 built, executive home in immaculate condition. The home is on a 18,030 SF park like property with a large, quiet, and very private back yard!
THE HOME:
Grand foyer showcases the home and will impress all. Custom design features like a natural flow, curve to the upstairs balcony & a massive skylight. Wedge shaped nooks form unique intimate spaces within the home. Window seat. Natural light floods every where from all the windows and skylights. Double French doors access the patios through out the main level. 2 sets of stairs go to the basement. Recently, professionals painted the home’s interior. 2018 the powder room was completely renovated.
VIEWS! from the conservatory & upstairs. All rooms are spacious. Huge kitchen with a bank of windows & massive island with a granite countertop, plus ample storage! From the eating area there is a private courtyard area to BBQ.
Upstairs the balcony gallery is wide enough for book shelves. Bedrooms have air conditioning. In 2018 the renovations to the ensuite included a new over sized tiles on floor & in shower. A free standing tub. The vanity has ample storage, quartz countertops & new fixtures.
Outstanding attention to details throughout 7455 Burris St in Deer Lake. There are 4 gas fireplaces, pot lighting, built in vacuum, & high baseboards. Custom window treatments in each room. A laundry shoot, built-in cupboards and desk just off the kitchen make the hallway a convenient work station! New roof in 2011 with a 50 year warranty.
LOCATION:
The location is amazing! Close to Deer Lake Park and trails. The Shadbolt Centre and the Hart House restaurant are near by. Quick access to Canada Way, Hwy #1, Kingsway and Imperial
INFORMATION PACKAGE 7455 Burris
Burnaby Real Estate Virtual Tour by SeeVirtual
Burnaby Professional Real Estate Video by SeeVirtual
 Burnaby Floor Plan Measuring by SeeVirtual
|
At A Glance
| MLS #: | R2612768 | |
| Style of Home: | 2 Storey with basement | |
| Age at List Date: | 31 Yrs Old | |
| Bedrooms: | 4 Bedrooms | |
| Bathrooms: | 4 Bathrooms | |
| Den/Solarium: | Yes | |
| No. of Fireplaces: | 4 - Gas | |
| Floor Area (sq ft): | 5,659 SF | |
| Outdoor Area: | Patio, Deck, Fenced Yard | |
| Total Parking: | 2 - Double Garage | |
| Storage: | Yes | |
| Taxes: | $7,566.79 (2021) | |
| Amenities: | Air Conditioning, Garden, In Suite Laundry, Storage | |
| Features Incl: | ClthWsh/Dryr/Frdg/Stve/DW, Drapes/Window Coverings, Garage Door Opener |
Related Links
Tags
Architectural design, Architecture + Design, Art Gallery, Burnaby homes for sale, Deer Lake Buckingham house for sale, Deer Lake House for sale, Geoff Jarman Real Estate, homes in burnaby, house for sale, House for Sale in Deer Lake, House for sale in South Burnaby, Karl Gustavson Architect, MLS, MLS Burnaby, South Burnaby, South Burnaby House For Sale

