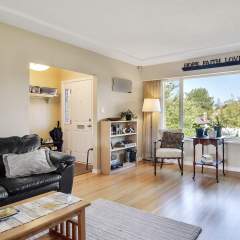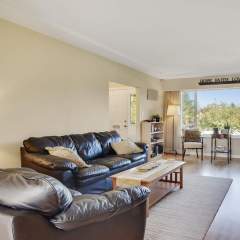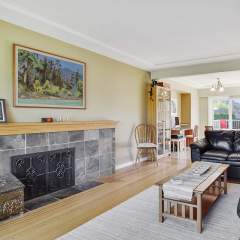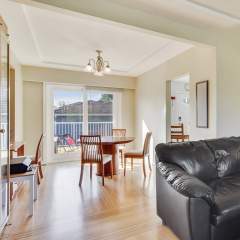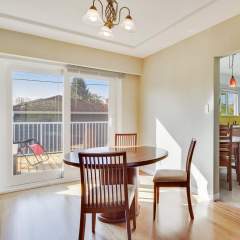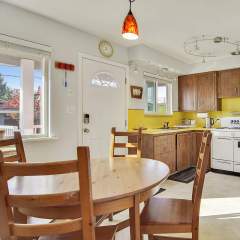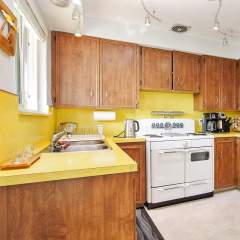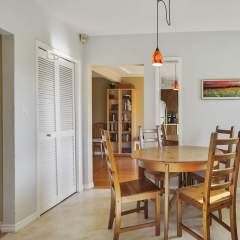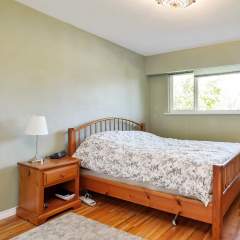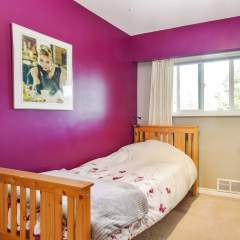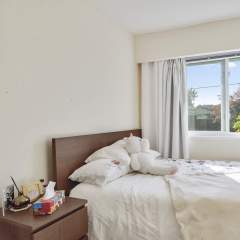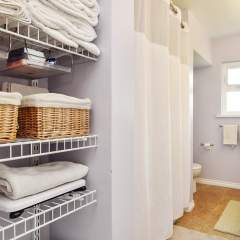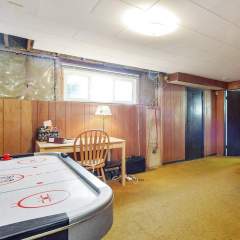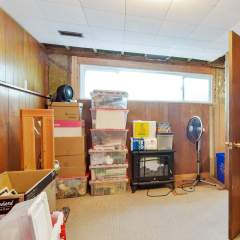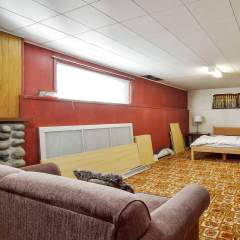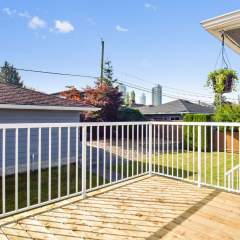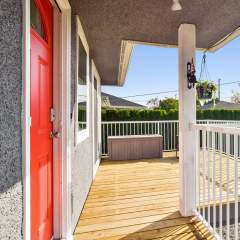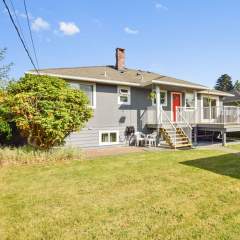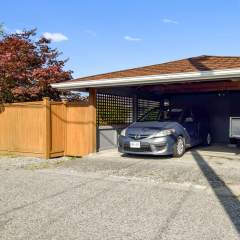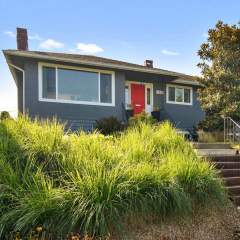Brentwood Park 4876 Fairlawn Dr
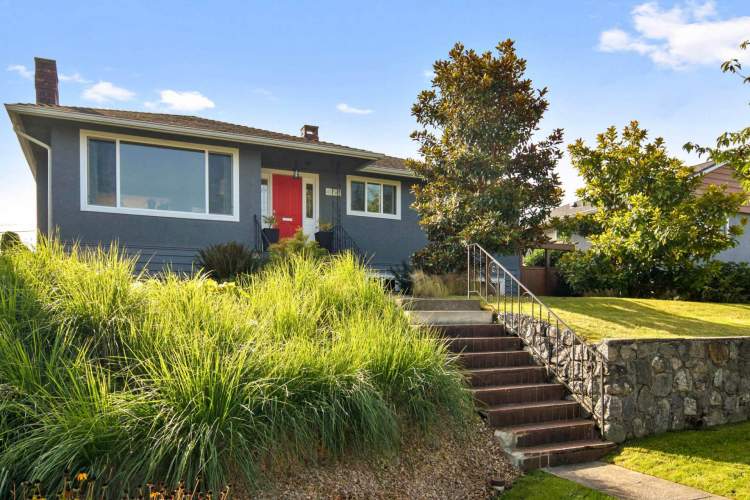
In coveted Brentwood Park 4876 Fairlawn Dr!
Very well maintained, renovated 3 bedroom, 2 bathroom, 2459 SF, 64 year old home. 4876 Fairlawn Dr in Brentwood Park is positioned on the high side of the street to take advantage of a beautiful mountain view from the front of the home. In the back yard the view is to the Brentwood’s city centre. Situated away from any busy streets to enjoy a peaceful and quiet setting this home is in one of the nicest neighbourhoods in Burnaby North!
Renovations at Brentwood Park 4876 Fairlawn Dr include
- 2020 exterior deck flooring and railing.
- 2019: water heater.
- 2017: exterior house painted. Including the fascia boards and gutters.
- 2012: windows, window siding, window casings and interior doors.
- 2008: replaced perimeter drains. Plus, a partial rough-in of the underground irrigation system in front yard. The street water and sewer services were replaced from street to house too.
- 2005: Amp. panel and refinished hardwood floors on main level. The main bathroom was completely renovated.
- 2004: roof done.
The home is spacious is family perfect! 3 bedrooms on the main level together with a large basement area waiting for your ideas of how to divide the space for your family! 13′ X 12″ deck is just off the kitchen and dining room. A great entertaining and barbequing area. A 17′ X 8′ patio. The back yard is level and south facing, therefore ideal for a garden. The yard is private with surrounding mature hedges. From the back lane there is a 2 car 17’3″ X 17″2″ carport with a large 17′ X 4′ built in secure storage shed.
Conveniently located to Brentwood town centre and Hastings St shops and services. Brentwood Park Elementary and Holy Cross schools are close by. French immersion Alpha Secondary is only a 10 minute walk
Burnaby Real Estate Virtual Tour by SeeVirtual
Burnaby Professional Real Estate Video by SeeVirtual
 Burnaby Floor Plan Measuring by SeeVirtual
|
At A Glance
| MLS #: | R2507997 | |
| Style of Home: | Rancher/ Bungalow w/Bsmt. | |
| Age at List Date: | 64 years | |
| Bedrooms: | 3 Bedrooms | |
| Bathrooms: | 2 Bathrooms | |
| Den/Solarium: | Yes | |
| No. of Fireplaces: | 2 - Wood | |
| Floor Area (sq ft): | 2495 SF | |
| Outdoor Area: | Patio, Deck, Private Yard | |
| Total Parking: | 2 - CARPORT | |
| Storage: | Yes | |
| Taxes: | $4,669.18 / 2020 | |
| Amenities: | Garden, In Suite Laundry, Storage | |
| Features Incl: | ClthWsh/Dryr/Frdg/Stve/DW |

