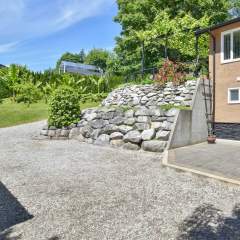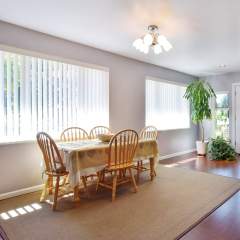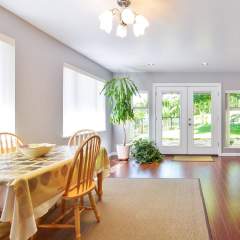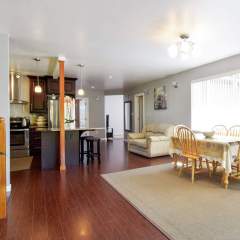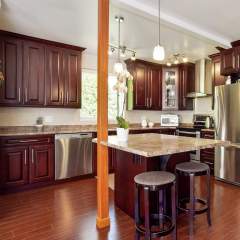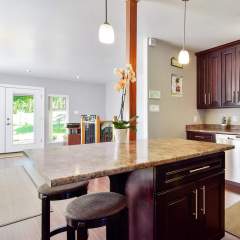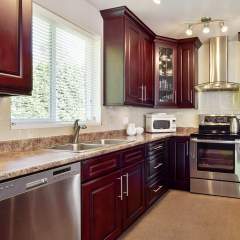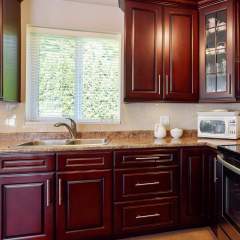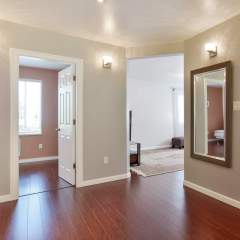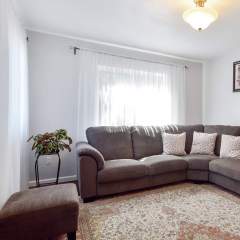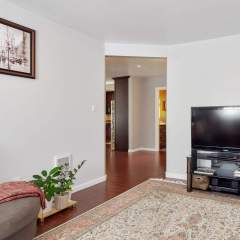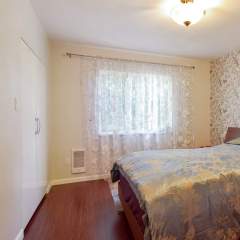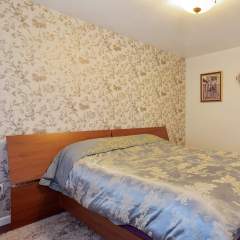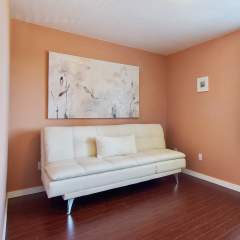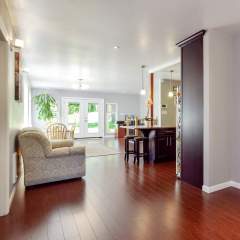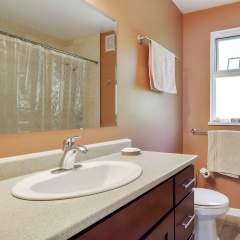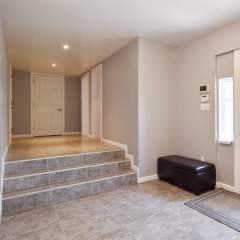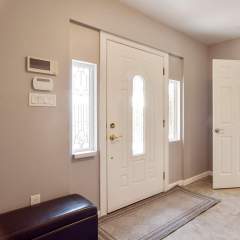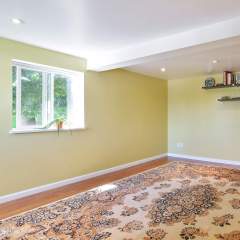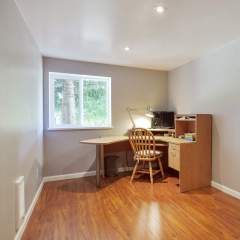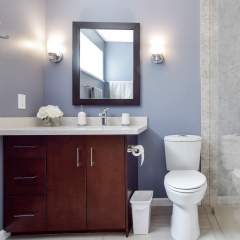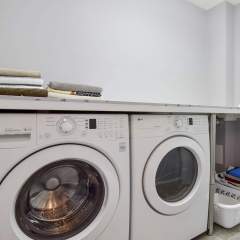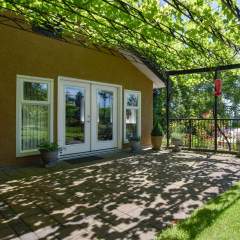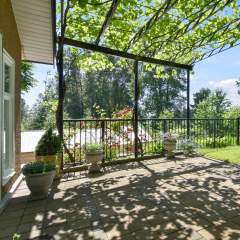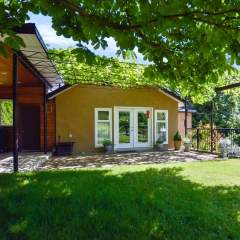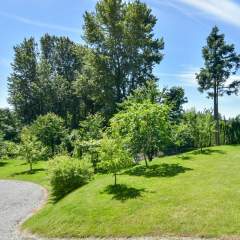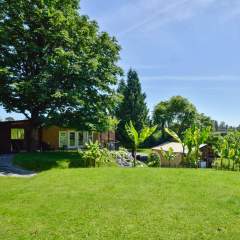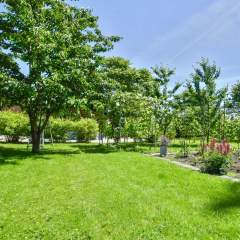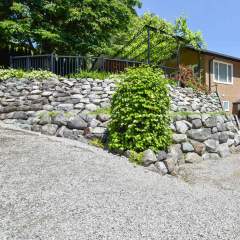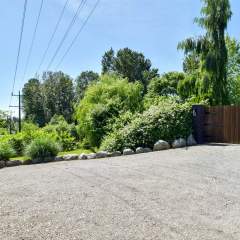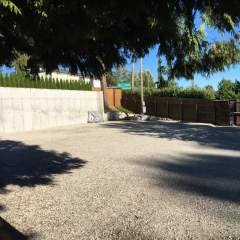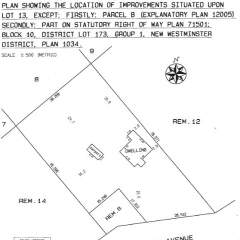Burnaby House for Sale at 6425 Trapp Ave
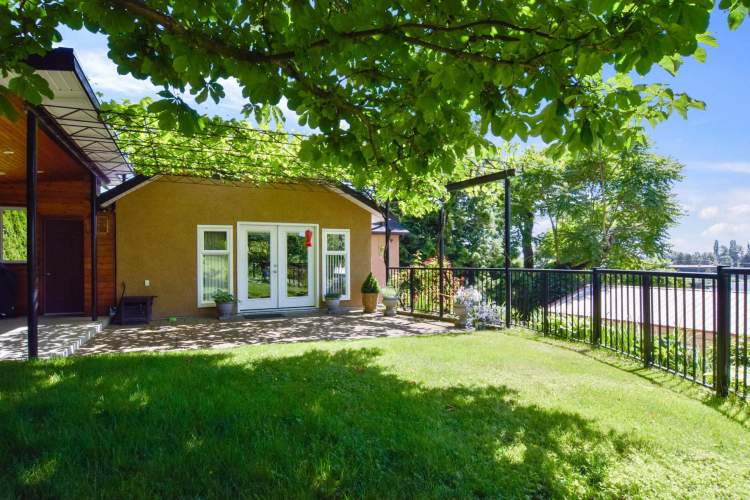
In the city but also in the country! A massive 24,520 SF, private property which has a security gated and fenced yard is a Burnaby House for Sale at 6425 Trapp Ave.
To check out the property drone video CLICK HERE
THE HOME:
South facing 2,348 SF home was completely renovated recently and is in immaculate condition!
For greeting your guests there is a huge foyer entrance with a massive closet. Upstairs is the Great Room with large south facing windows. Plus, double French doors off the side which lead to the massive 22 FT by 15 FT patio. A nook for an office is tucked to the side of the room too.
The Great Room opens to the well-appointed kitchen. The island can seat 3. All the appliances are stainless steel. The cupboards are in a dark rich finish. There is a display cupboard. Nice quality laminate counter tops allow for ample workspace and easy maintenance. Great focused track and pendant lighting. Laminate & tile flooring throughout the home for easy cleaning!
A large family room is just off of the main living area.
A laundry room with cupboards and an exterior door is on the lower level. There is extra storage in crawl space.
THE YARD:
Trellis covered west-facing patio overlooking greenery. A2 zoning: hobby farming, orchard or nursery, greenhouse, beekeeping. The orchard has many beautiful fruit trees. Lots of space for vehicles & greenhouse!
THE LOCATION:
Short walk to 22nd Street SkyTrain Station. Close to shopping & restaurants at Market Crossing, Queensborough Landing, Highgate Village. Many physical activity amenities are in the area such as Fraser Foreshore Park with it’s outdoor gym, Riverway Golf Course, or Byrne Creek Urban Trails. There is easy access to the freeway, Marine Drive, Alex Fraser Bridge!
INFORMATION PACKAGE 6425 Trapp Ave
Call today and find out more about this Burnaby House for Sale at 6425 Trapp Ave!
Burnaby Real Estate Virtual Tour by SeeVirtual
Burnaby Professional Real Estate Video by SeeVirtual
 Burnaby Floor Plan Measuring by SeeVirtual
|
At A Glance
| MLS #: | R2595469 | |
| Style of Home: | 2 Storey | |
| Age at List Date: | 81 years old | |
| Bedrooms: | 4 Bedrooms | |
| Bathrooms: | 2 Bathrooms | |
| Den/Solarium: | Family Room | |
| No. of Fireplaces: | 0 | |
| Floor Area (sq ft): | 2,348 SF | |
| Outdoor Area: | Patio, Deck, Fenced Yard, Gated Property | |
| Total Parking: | 1 covered/garage parking spot + 9 open parking spaces | |
| Storage: | Yes, large crawl space | |
| Taxes: | $3,566.49 (2020) | |
| Amenities: | Garden, In Suite Laundry, Storage | |
| Features Incl: | ClthWsh/Dryr/Frdg/Stve/DW |

