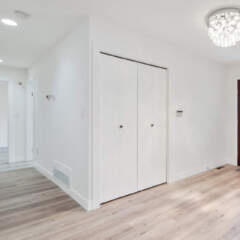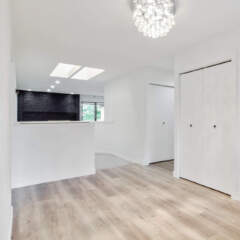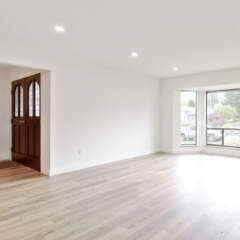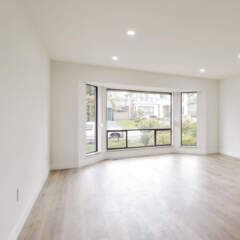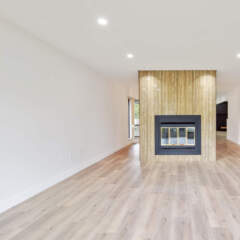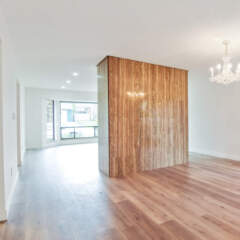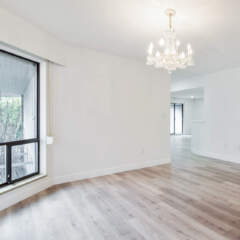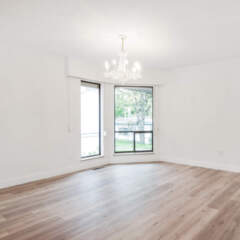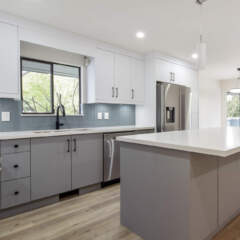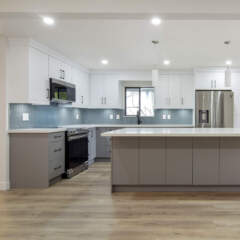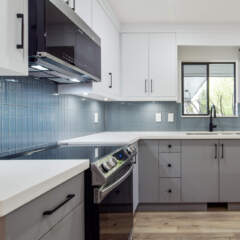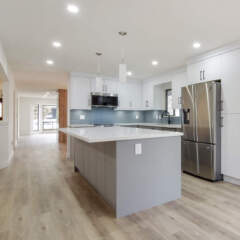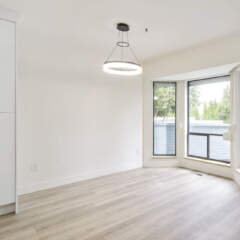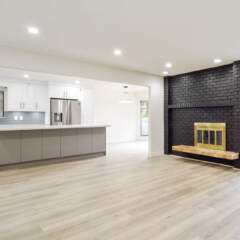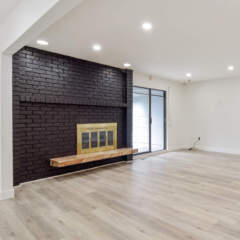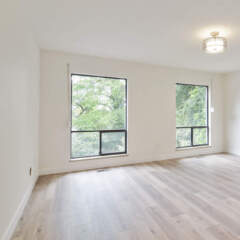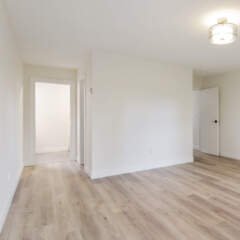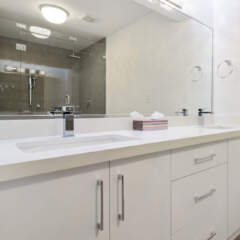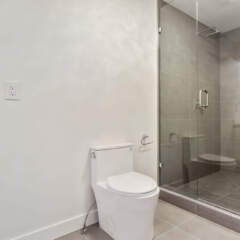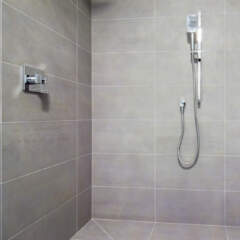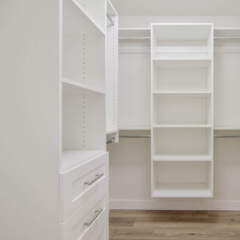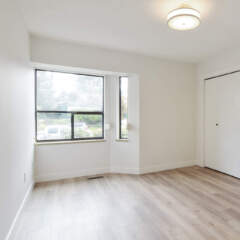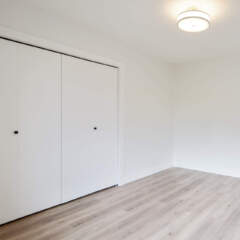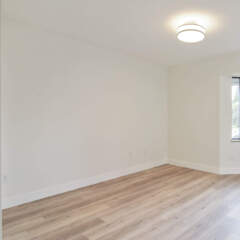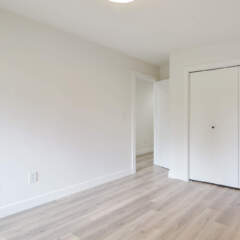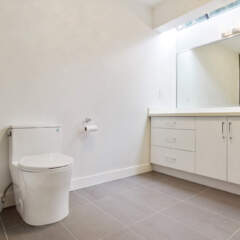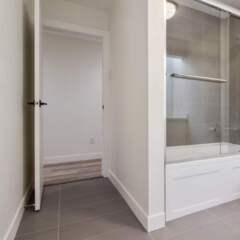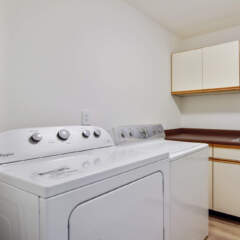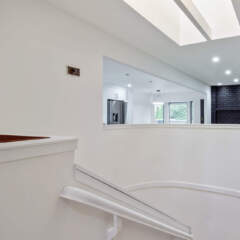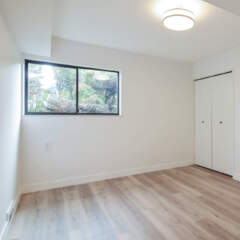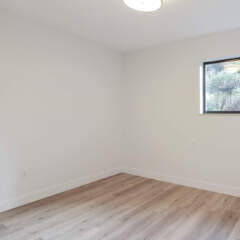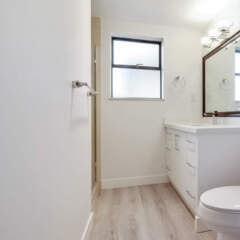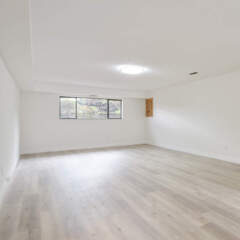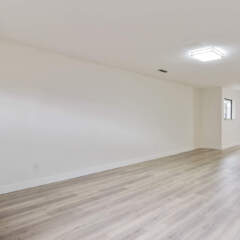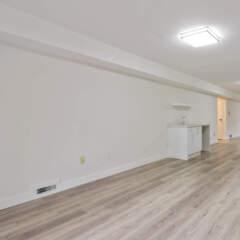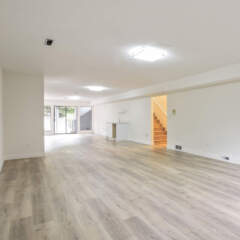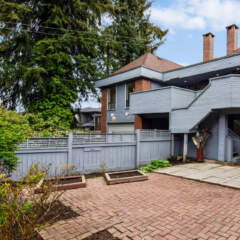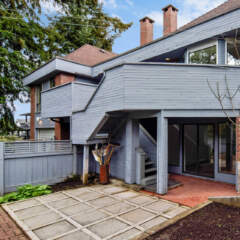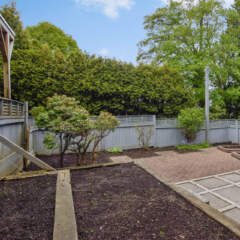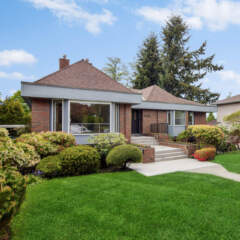Incredible House in a Quiet Neighborhood at 6235 Empress Avenue
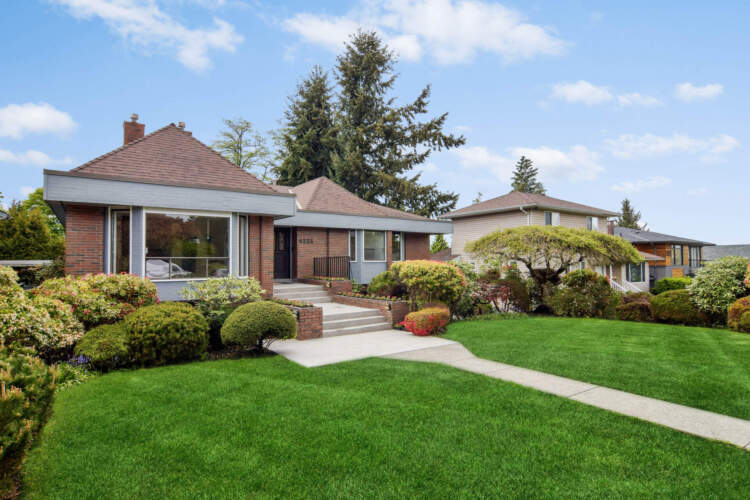
A beautiful street appeal in a very QUIET UPPER DEER LAKE NEIGHBOURHOOD, it’s the perfect COMPLETELY RENOVATED family house!
Check this amazing and spacious FLOOR PLAN at 6235 Empress Ave
Throughout the entire home, there is HIGH-QUALITY laminated flooring & tiling. Fully new lighting. Interior newly painted.
Kitchen completed, gutted and a wall has been removed to open some extra space leading to the family room! CONTEMPORARY, two-tone cabinets with a smooth, easy-to-clean finish.
Quartz countertops and glass subway tile backsplash.
Banks of drawers! Massive island with double-sided storage! New appliances. Central vacuum system.
Upstairs there are completely renovated bathrooms with designer tiles, NEW vanities with ample storage, UPC faucets, sinks & toilets. Upstairs all the closets have bin organizers.
The large laundry room near the bedrooms has a side-by-side washer and dryer.
Downstairs there is suite potential. Massive recreational room with wet bar and access to back yard patio. 2 bedrooms with large windows. Carport and garage. Full fence yard and lane access.
Parks: Brantford School Park, Deer Lake Park, Rene Memorial Park
Facilities within a 20-minute walk: 3 Playgrounds, 3 Basketball Courts, 3 Trails, 1 Beach, 1 Gallery, 1 Picnic Facilities, 2 Sports Fields, 1 Boating Facilities, 1 Museum
Public transit is at this home’s doorstep for easy travel around the city. The nearest street transit stop is only a 2-minute walk away and the nearest rail transit stop is a 24-minute walk away.
Nearest Rail Transit Stop: Royal Oak Station (1.8 km away). Nearest Street Level Transit Stop: Northbound Sperling Ave at Stanley St (150 m)
Schools: École Brantford Elementary and Burnaby Central Secondary. Kiddie Club Childcare Center
For more information about this house at 6235 Empress Ave contact Geoff Jarman
http://www.seevirtual360.com/45779
Burnaby Real Estate Virtual Tour by SeeVirtual
Burnaby Professional Real Estate Video by SeeVirtual
 Burnaby Floor Plan Measuring by SeeVirtual
|
At A Glance
| MLS #: | R2688696 | |
| Style of Home: | Rancher/ Bungalow w/Bsmt. | |
| Age at List Date: | 39 | |
| Bedrooms: | 5 | |
| Bathrooms: | 3 | |
| Den/Solarium: | Den | |
| No. of Fireplaces: | 3 | |
| Floor Area (sq ft): | 4,454 SF | |
| Outdoor Area: | Patio, deck and fenced backyard | |
| Total Parking: | 4 | |
| Storage: | Yes | |
| Taxes: | $5,880.88 (2021) | |
| Features Incl: | ClthWsh/Dryr/Frdg/Stve/DW, Microwave, Central vacuum, Garden, Sauna |

