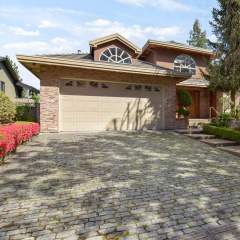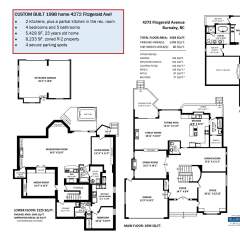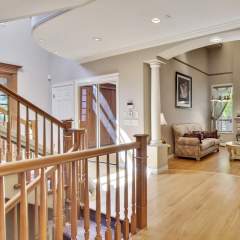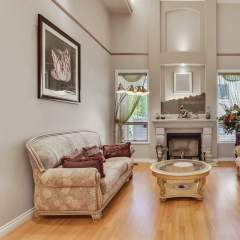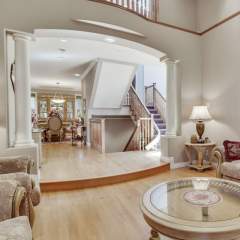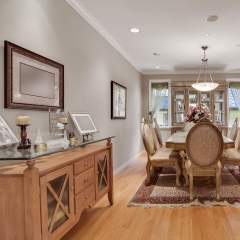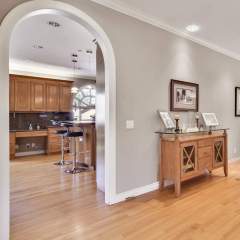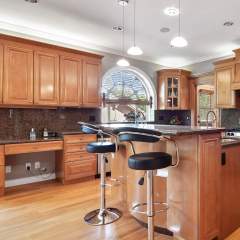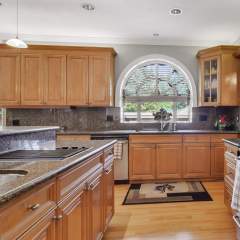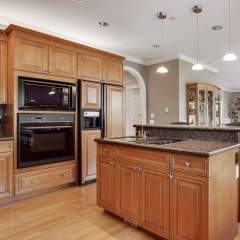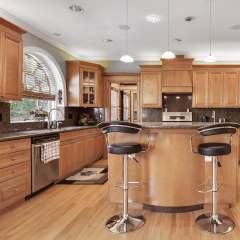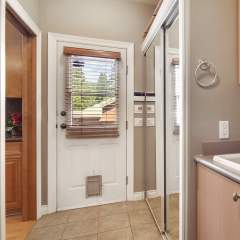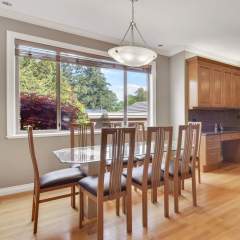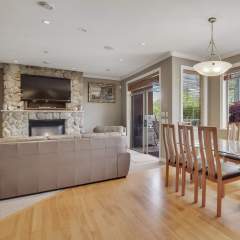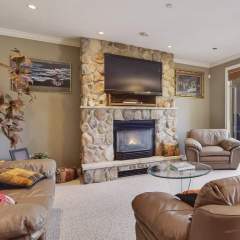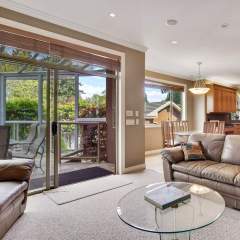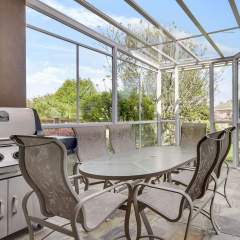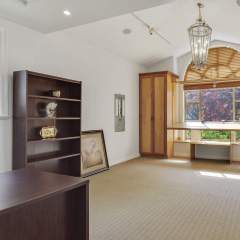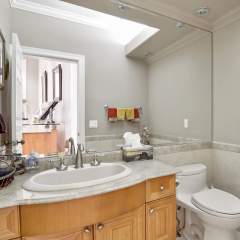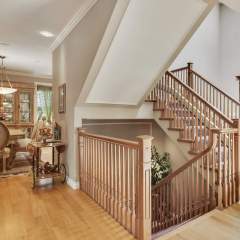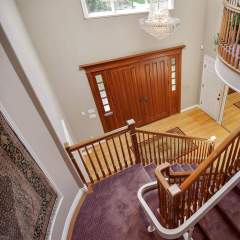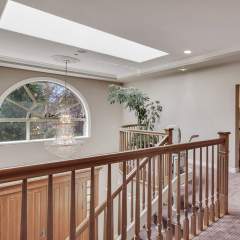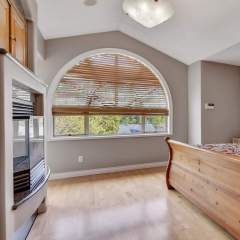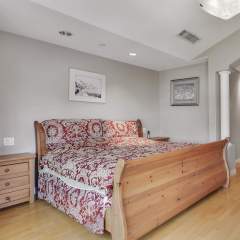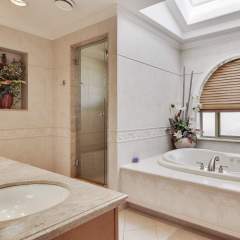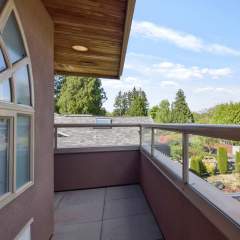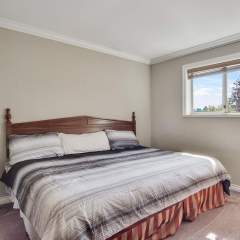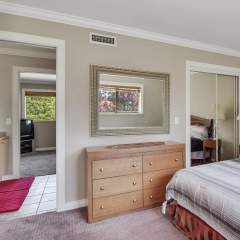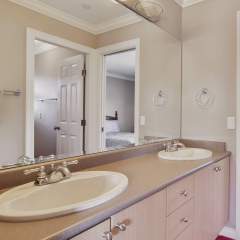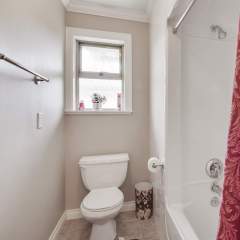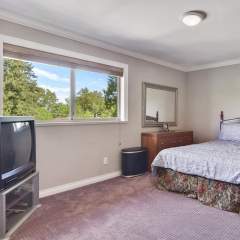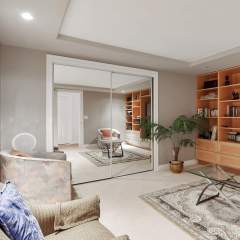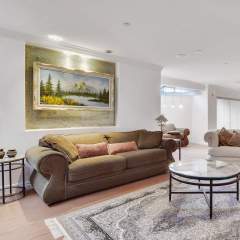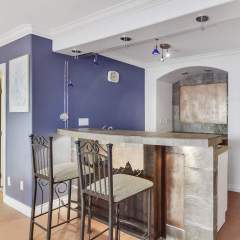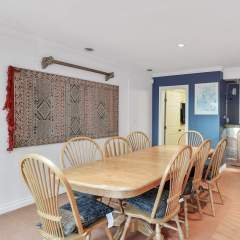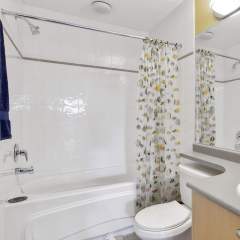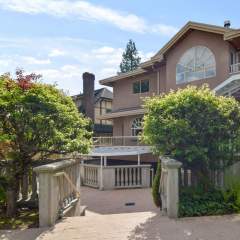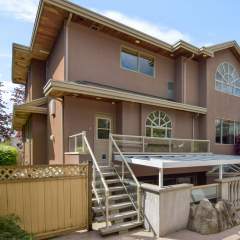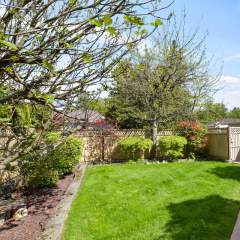House for Sale 4272 Fitzgerald Ave
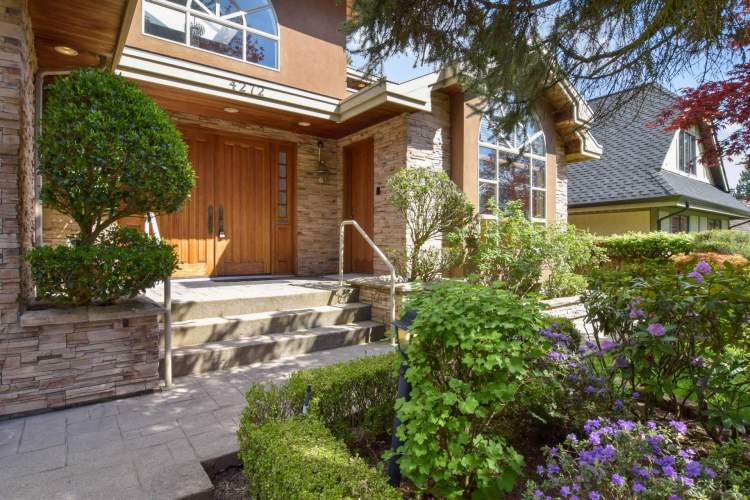
Custom built 1998 House for Sale 4272 Fitzgerald Ave situated on a quiet tree lined street in the popular neighborhood of Deer Lake Place!
FLOOR PLAN 4272 Fitzgerald Ave
INFORMATION PACKAGE 4272 Fitzgerald
The impressive double door entrance with a high ceiling and skylights in the foyer sets the standard for the rest of the home! There are many unique features in this house for sale at 4272 Fitzgerald Ave. It has 2 kitchens, 4 bedrooms, 5 bathrooms, and 5 different outdoor balcony/ patio/ deck areas! The 5,428 SF home is on a 8,233 SF property.
On the main floor is a large den with its own exterior entrance. Perfect for those who work from home. Large enough to make it a meeting room or add a closet and it becomes a perfect main floor bedroom.
Enter the living room through the semi arched columned entrance into the room. There is a fireplace with 2 story face and windows on either side! Pot lighting is used through out the home. The Formal dining room has high ceilings, pot lighting and a chandelier, and built-in speakers. The room can comfortably seat 8 at the table. Crown moulding is throughout the home. Between the Living room and the Family room is a built in fish tank!
This is a well thought out home with great flow.
KITCHEN:
The spacious kitchen has a raised island for bar stools. Beautiful wood cabinetry and a granite countertop + back splash contribute to the neat and tidy appearance of the kitchen! An additional sink is located on the island near the built-in grill top, making it a great work space! A large arched window is over the main sink. There is a built-in oven and microwave. There is ample storage and workspace in this kitchen.
Just off the kitchen is the mud room with an exterior door, large closet, and sink. This area conveniently connects to the pantry for additional storage.
The kitchen opens to eating area & family room. The eating area is very spacious with a large window. The family room has a river rock faced gas fireplace and an entrance to the glass enclosed deck! The covered deck is the perfect spot for all season barbquing!
UPSTAIRS:
Upstairs is a spacious Master bedroom with a gas fireplace and vaulted ceiling. In the Master ensuite is a Jacuzzi, steam shower & skylight. There are balconies off the master bedroom and 2nd bedroom. Perfectly located upstairs is a full laundry room with a side-by-side washer & dryer, large sink, and built-in ironing board. Ample storage in this room too!
DOWNSTAIRS & OUTSIDE THE HOME:
In the basement is a huge Recreation room with an open kitchen. There are sliding doors that lead to an oversized, custom built rock jacuzzi. Plus a 1 bedroom/1 bathroom self contained Nanny suite which includes a kitchen, in-suite laundry and living room!
Landscaping is mature. Paving block path with a cement railing/ fence define the space in the back yard. Back lane access for detached garage in addition to the attached garage gives you 4 enclosed parking spots!
DEER LAKE LOCATION:
An amazing location with Deer Lake Park and Parkland Trails just a short walk away! Highly rated
Burnaby Real Estate Virtual Tour by SeeVirtual
Burnaby Professional Real Estate Video by SeeVirtual
 Burnaby Floor Plan Measuring by SeeVirtual
|
At A Glance
| MLS #: | R2577092 | |
| Style of Home: | 2 Storey with basement | |
| Age at List Date: | 23 Years Old | |
| Bedrooms: | 4 Bedrooms | |
| Bathrooms: | 5 Bathrooms | |
| Den/Solarium: | Yes | |
| No. of Fireplaces: | 4 - Natural Gas | |
| Floor Area (sq ft): | 5,428 SF | |
| Outdoor Area: | Balcony, Patio, Deck, Fenced Yard | |
| Total Parking: | 4 covered parking (attached & detached garages) | |
| Storage: | Yes | |
| Taxes: | $6,621.95 (2020) | |
| Amenities: | Garden, In Suite Laundry, Storage, Hot tub | |
| Features Incl: | ClthWsh/Dryr/Frdg/Stve/DW, Drapes/Window Coverings, Garage Door Opener, Hot Tub, Range top, Vacuum Built in, Security System Built in. |

