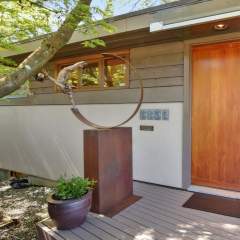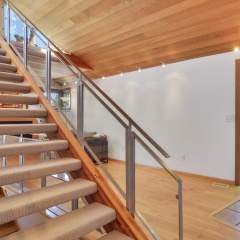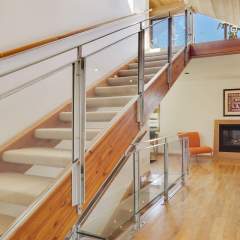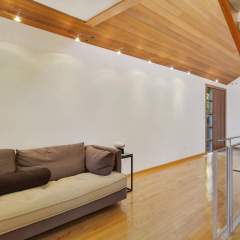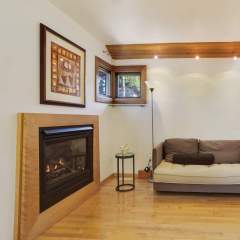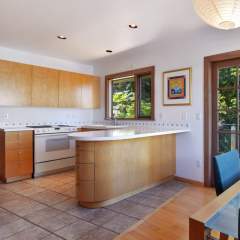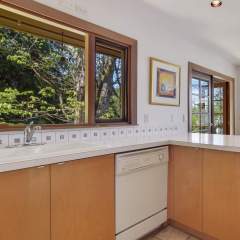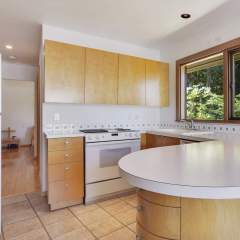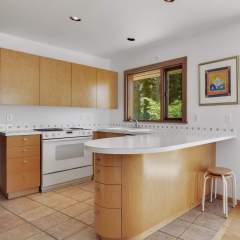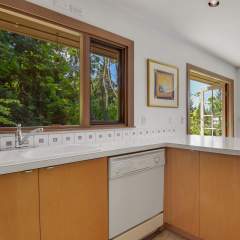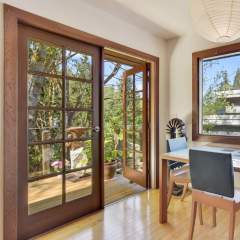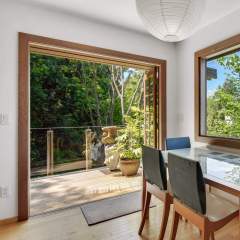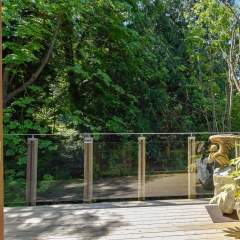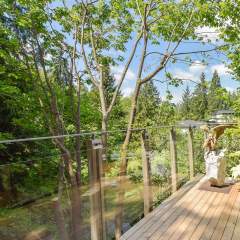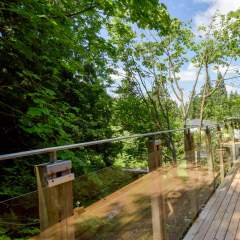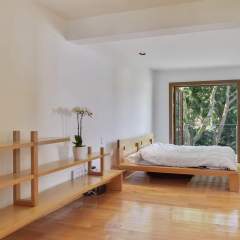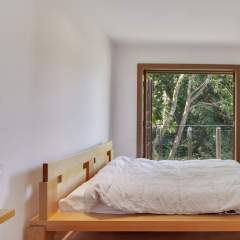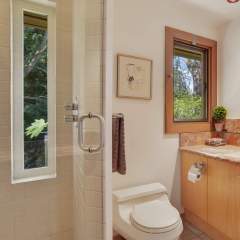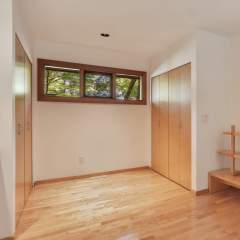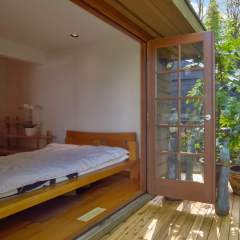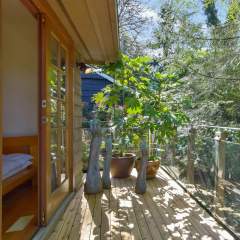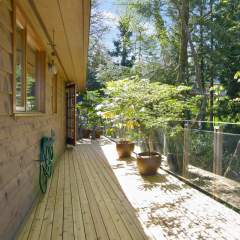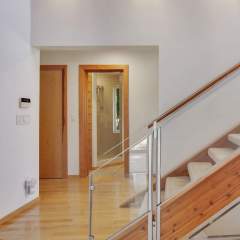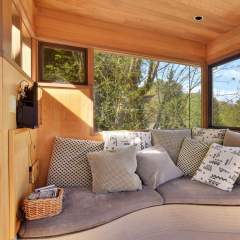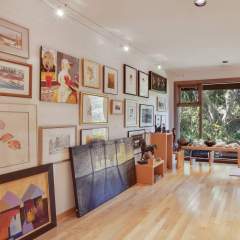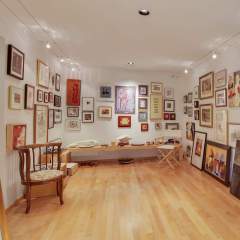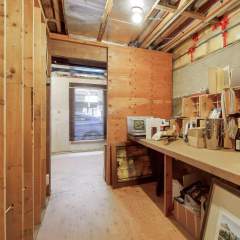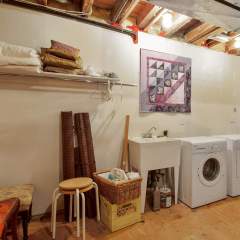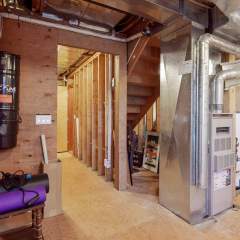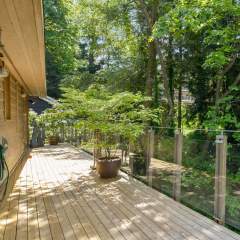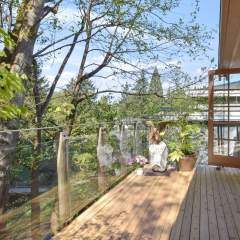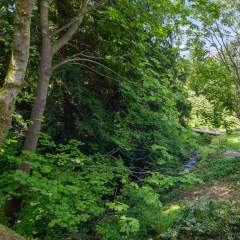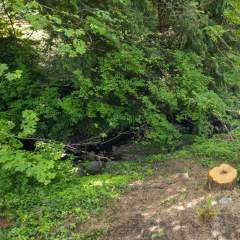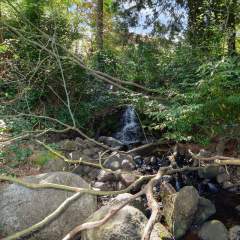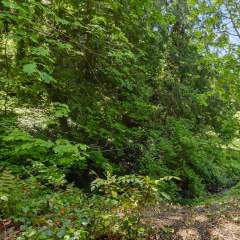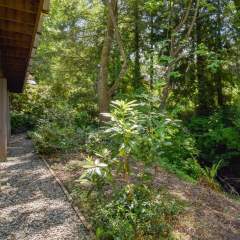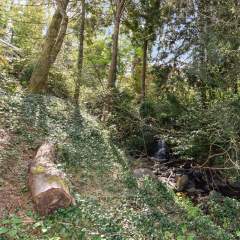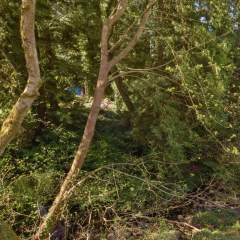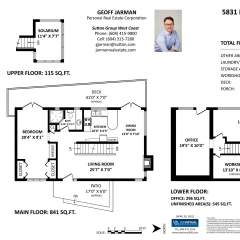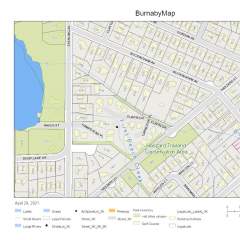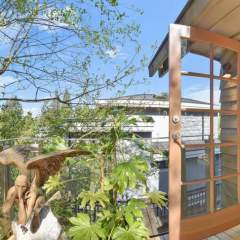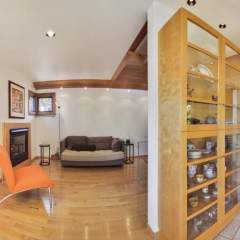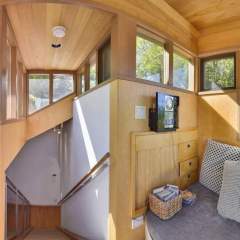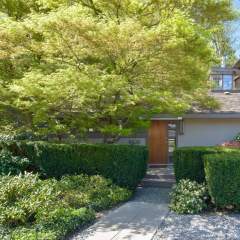House for Sale 5831 Buckingham
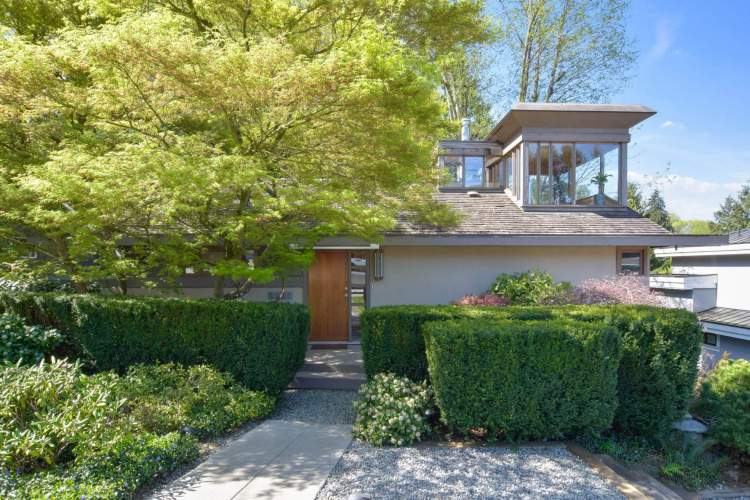
Lower Deer Lake Building Lot or RENOVATED House for Sale 5831 Buckingham Ave.
5831 Buckingham Ave FLOOR PLAN
INFORMATION PACKAGE 5831 Buckingham
Quiet & private location surrounded by high end homes on one of Burnaby’s most prestigious streets! This Lower Deer Lake house for sale at 5831 Buckingham is a rare opportunity to own a unique home and property.
THE HOME
Perfect home for an owner who wants a backyard in a natural forest setting with a relaxing creek running through their property! Current home is in excellent condition with many quality finishing’s!
The contemporary designed 1928 home has a glass staircase with open stairs. Beautiful wood finishing through out the home. Retro kitchen with curved peninsula. Large windows through out the home bring nature into the space. Gas fireplace. 545 SF of unfinished space makes it easy to add another bedroom. Plus there is roughed in plumbing to enable another bathroom downstairs.
THE DESIGN
The home was redesigned in 1999 by Barry Downs, a West Vancouver renowned architect. Downs received the Order of Canada from Governor General David Johnston in an investiture ceremony at Rideau Hall. Downs, honoured for his work in melding buildings with their natural landscape, co-founded Downs/ Archambault and Partners in 1969. The firm is responsible for many of the iconic landmarks that have put Vancouver on the architectural map.
BUILDERS
There is a creek running through the property. The CITY OF BURNABY has more information on how to work out a solution for the new owner to build a new home.
R1 zoned, huge 63 wide by 173 very deep lot priced under $1.9 million asking. Assessed at $1,948,300. Prices have dramatically risen since July 2020 assessment date.
THE LOCATION
This amazing property with it’s mature natural forest landscape and fish bearing Buckingham creek running through it is conveniently located in the city. Short 13 minute walk to Deer Lake with all its walking trails! 3 minute walk to the bus stop. 5 minute walk to the coveted Buckingham Elementary School!
Burnaby Real Estate Virtual Tour by SeeVirtual
Burnaby Professional Real Estate Video by SeeVirtual
 Burnaby Floor Plan Measuring by SeeVirtual
|
At A Glance
| MLS #: | R2573591 | |
| Style of Home: | 2 Storey with basement | |
| Age at List Date: | 93 years old | |
| Bedrooms: | 1 Bedroom | |
| Bathrooms: | 1 Bathroom | |
| Den/Solarium: | Yes | |
| No. of Fireplaces: | 1 - Gas | |
| Floor Area (sq ft): | 1,797 SF | |
| Outdoor Area: | Balcony & Patio | |
| Total Parking: | Open | |
| Storage: | Yes | |
| Taxes: | $6,368.23 (2020) | |
| Amenities: | Garden, In Suite Laundry, Storage | |
| Features Incl: | ClthWsh/Dryr/Frdg/Stve/DW |
Related Links
Tags
Architectural design, Architecture + Design, Barry Downs Architect, Building lot, Building lot for sale, Burnaby building lot for sale, Burnaby house for sale, Burnaby Houses, Burnaby Real Estate, Deer Lake House for sale, Deer Lake Park, house for sale, House For Sale Burnaby, MLS Burnaby, Order of Canada, Real Estate Board of Greater Vancouver, South Burnaby House For Sale

