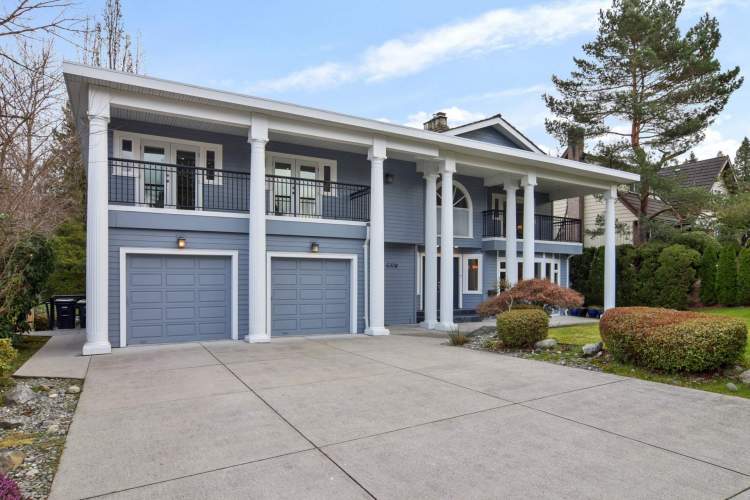House for sale at 6370 Buckingham

Impeccable Colonial home in the core of prestigious Buckingham Heights, Burnaby.
MOUNTAIN VIEW! House for sale at 6370 Buckingham Dr has 7 bedrooms, 6 bathrooms, 4 gas fireplaces in 5,196 SF! 16 FT high foyer ceiling. WOW! factor in the massive living room with its huge fireplace & large windows displaying the Mountains & backyard. Opens to the oversized eating area and updated kitchen. The sunken dining room is stately with its large fireplace, bay window for seating, & French doors to the covered patio area.
In the Kitchen
- Wolf 4 burner + grill gas range with an extra wide oven!
- Sub Zero fridge + small Insignia fridge,
- Bosch dish washer
- Built in Panasonic Inverter microwave.
- The island sink is large and round.
- The main triple bowl sink sits in front of a large window overlooking the patio and yard.
- The island seats 4+ and has plenty of storage.
- There is ample workspace on the granite counter tops.
- Workstation lighting.
- Many of the cupboards house drawers for easier access.
- Ton of storage in the kitchen and just around the corner a large storage closest/ pantry
Upstairs
All the bedrooms are a generous size. There closet all have built in organizers. Bedrooms have access to a balcony outdoor space.
For optimal privacy, the beautiful master bedroom is away from the other bedrooms. It has a gas fireplace, private balcony, custom walk-in closet & renovated ensuite. In the luxurious ensuite there is a steam shower, and jetted tub. The tile work, marble countertop and a large window add to this is a lovely space.
Throughout the Home
- Recessed lighting
- Hunter Douglas Silhouette shading
- Extensive detailed mill work
- Crown moldings,
- High baseboards,
- Door-headers.
- Casing around the radiator baseboards
- Brazilian Mahogany hardwood on the main level and upstairs.
- Slate tile at most entrances
- The stairs cases have hardwood steps, rod iron balusters, wood handrails & custom gates.
Downstairs
Newly renovated basement has a contemporary feel. The windows are large and above ground, so this space is bright and does not feel like a basement. New high quality laminate flooring. There is a sauna + steam shower, games room, bar with sink and fridge, media/exercise room and guest bedroom with another laundry room.
Outside
The yard is mature, with easy to maintain landscaping. Balconies!!! There is a private balcony off the Master Bedroom, a smaller shared balcony off the 2 front bedrooms and a MASSIVE balcony off the 2 back bedrooms. On the main level the huge, tiered patio seamlessly integrates with the back yard. The patio has a covered area and a gas barbeque hook up.
At A Glance
| MLS #: | R2538223 | |
| Style of Home: | 2 Storey with basement | |
| Age at List Date: | 45 Years Old | |
| Bedrooms: | 7 Bedrooms | |
| Bathrooms: | 6 Bathrooms | |
| Den/Solarium: | Rec room, games room guest bedroom/den on the below level | |
| No. of Fireplaces: | 4 - gas | |
| Floor Area (sq ft): | 5,196 SF | |
| Outdoor Area: | 3 Balconies, Patio, Deck, Fenced Yard | |
| Total Parking: | 2 - Double Garage | |
| Storage: | Yes | |
| Taxes: | $7655.59 (2020) | |
| Amenities: | Garden, In Suite Laundry, Sauna, Storage | |
| Features Incl: | 2 Washers & 2 Dryers, 3 Fridges, Gas Stove, Dishwasher, Microwave, Window Coverings, Garage Door Opener |

