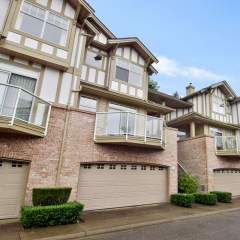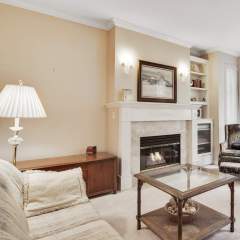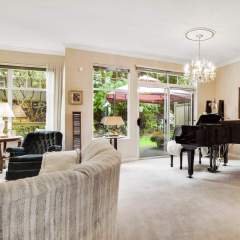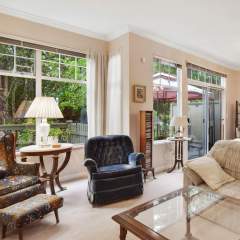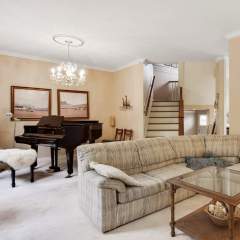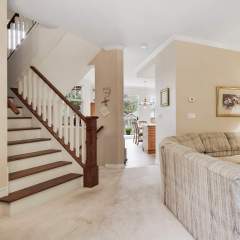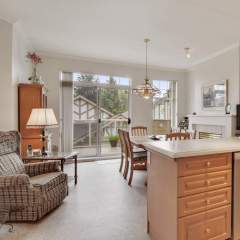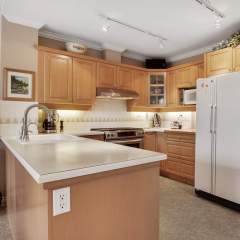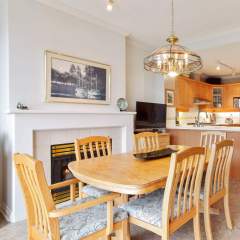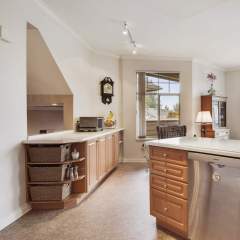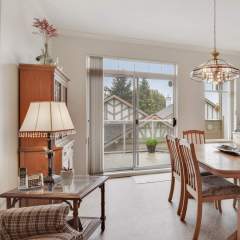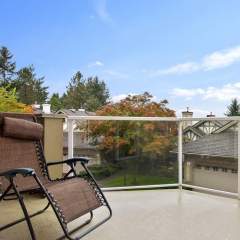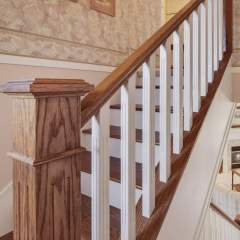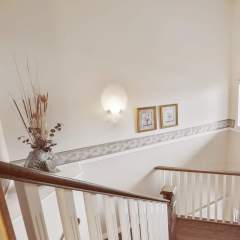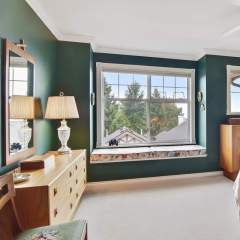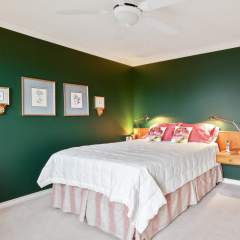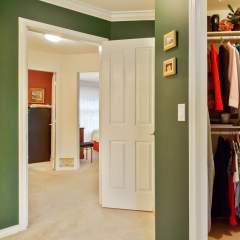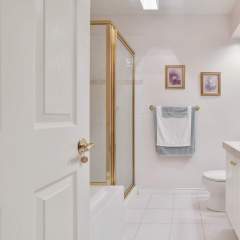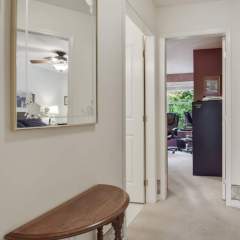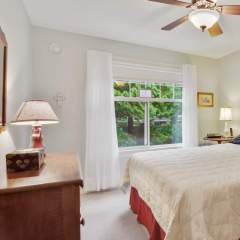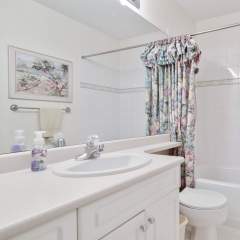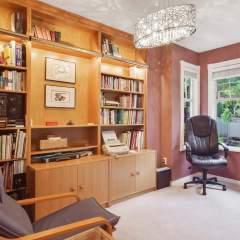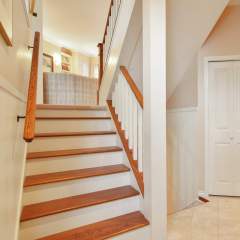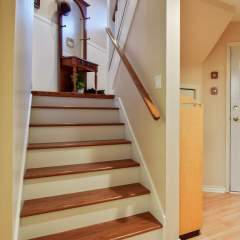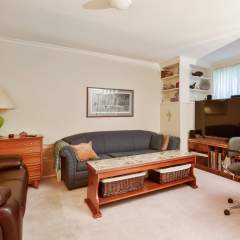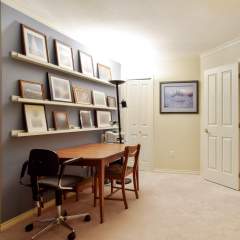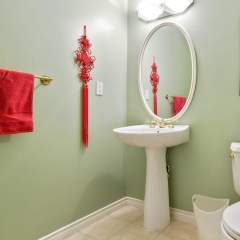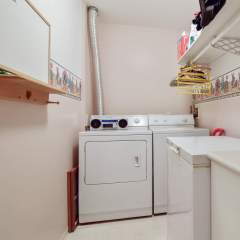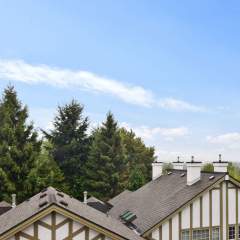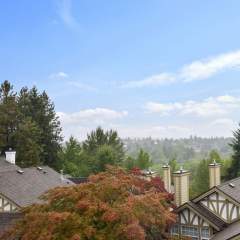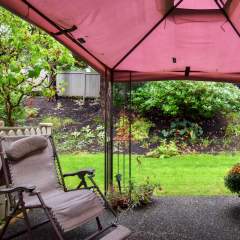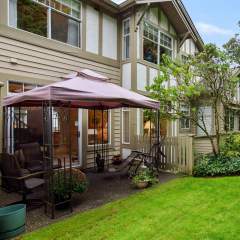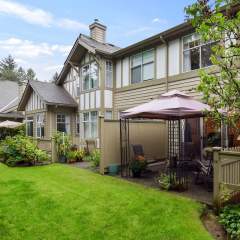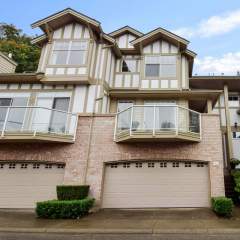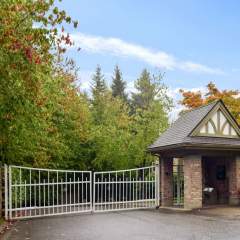Oaklands Townhouse for Sale
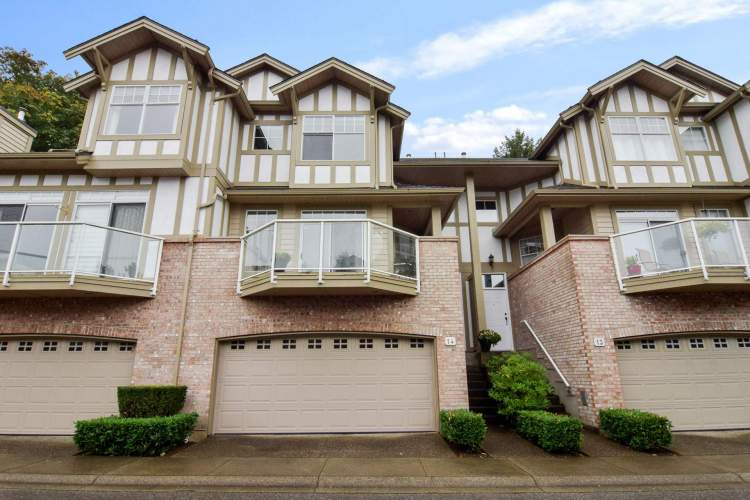
14 5221 Oakmount Cres an Oaklands Townhouse for Sale
In the gated community SEASONS BY THE LAKE an Oaklands Townhouse is for sale 14 5221 Oakmount Crescent. It is just steps to Deer Lake Park & walking trails! Located in a very quiet setting. The Seasons is one of the lowest density developments in the Oaklands.
The townhouse is in immaculate condition. There are many windows letting the natural light flood in! There is a corridor view to Deer Lake and mountain views from Master bedroom windows! Custom touches through out the home! Crown molding in most rooms. All stairs have newer hardwood! In the living room there is a built-in cabinet to hide the entertainment control centre which allows music throughout the main floor! Radiant in floor heating on all levels!
KITCHEN:
In the kitchen eating area a built-in buffet adds extra storage and countertop space! Improvements in the kitchen include a butcher block countertop, sliding T-towel rack, hidden toe-kick drawer, double thick industrial linoleum.
UPSTAIRS:
In the office there is a built-in desk, plus bookshelf unit with lighting. In the Master bedroom a bench seat doubles as hidden storage! Upgraded window plus a ceiling fan for better air circulation. Large walk-in closet with 2 tiers of racks and shelving.
DOWNSTAIRS:
There is a bright recreation room with a double door entrance is wired for surround sound. The laundry room has a side-by-side washer and dryer. Plus, there is a rack for drying clothes and extra shelving. There is extra storage under stairs.
EXTERIOR:
PRIVATE patio and yard is off the living room. The back yard a great space to gather! A large balcony is off the kitchen. The Balcony has a covered area for BBQing with a light. There is also a hose bid for gardening.
Complex has a healthy contingency fund. There is visitor parking close to the unit. 19+ complex. No rentals. 2 pets allowed (not to exceed 44 lbs.).
Location is great with Metrotown shopping and amenities close by. The Royal Oak SkyTrain station only a 25 minute walk or a 5 minute drive.
For all the details on this Oaklands Townhouse for Sale INFORMATION PACKAGE 14 5221 Oakmount
For more information on the Oaklands CLICK HERE
FLOOR PLAN 14 5221 Oakmount Cres Burnaby
Burnaby Real Estate Virtual Tour by SeeVirtual
Burnaby Professional Real Estate Video by SeeVirtual
 Burnaby Floor Plan Measuring by SeeVirtual
|
At A Glance
| MLS #: | R2618631 | |
| Style of Home: | Townhouse, Attached, 2 Storey w/ Basement | |
| Age at List Date: | 27 Years Old | |
| Bedrooms: | 3 Bedrooms | |
| Bathrooms: | 3 Bathrooms | |
| Den/Solarium: | Family Room | |
| No. of Fireplaces: | 2 - Gas | |
| Floor Area (sq ft): | 2143 SF | |
| Outdoor Area: | Patio, Deck, Yard, Gated Property | |
| Total Parking: | 2 - Double Garage | |
| Storage: | Yes - Under stairwell | |
| Taxes: | $3,428.59 (2021) | |
| Mo. Maint Charge: | $532.00 | |
| Amenities: | Garden, In Suite Laundry, Storage | |
| Features Incl: | ClthWsh/Dryr/Frdg/Stve/DW, Drapes/Window Coverings, Garage Door Opener |

