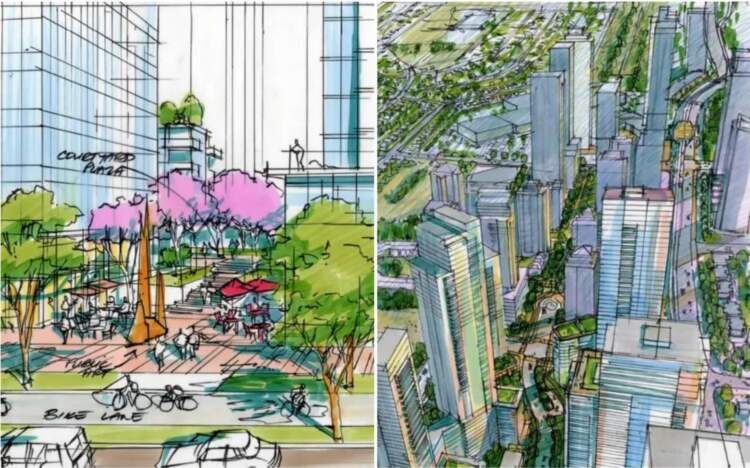
Burnaby Gives Green Light to Buchanan West Master Plan for Several 50-Storey Towers and 6,000 Homes
The City of Burnaby has recently approved the Buchanan West Master Plan concept, which aims to transform a 10-acre site in the Brentwood neighborhood into a sustainable and vibrant mixed-use community.
Source: Storeys, City of Burnaby
The Buchanan West Master Plan concept has been given the green light by the City of Burnaby. This initiative aims to revamp a 10-acre site in Brentwood and turn it into a sustainable mixed-use community with residential, commercial, and community spaces. Divided into four quadrants, each quadrant has its unique features and offerings.
The redevelopment of the site has been in the works for some time, but it was only in the past year that the City began the process of developing a concept plan and initiating public consultation in January. After a public hearing last month, the plan was granted final adoption on Monday. The 10.68-acre site is located a few blocks away from Brentwood Mall, bounded by Halifax Street and Lougheed Highway to the north and south, Gilmore Avenue to the west, and Douglas Road and Madison Avenue to the east.
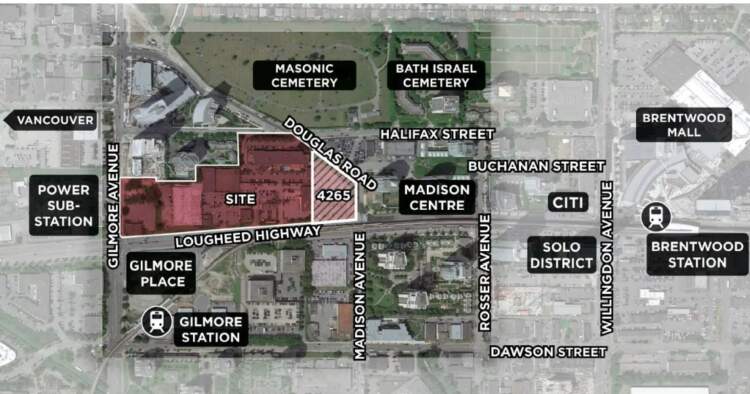
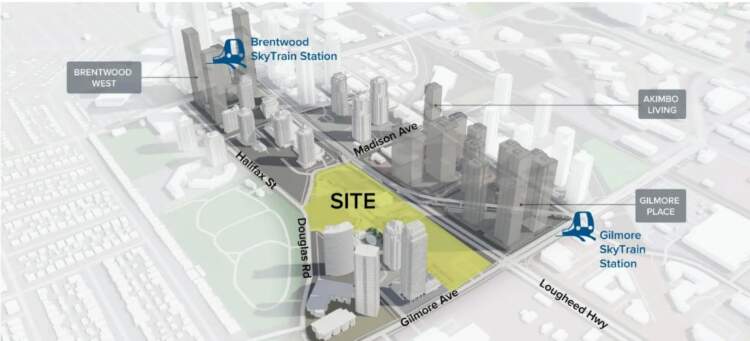
According to a concept book for the master plan, prepared by Vancouver-based Chris Dikeakos Architects (CDA), the Buchanan West site in Brentwood is one of the largest in the area and requires a “holistic vision” to guide its redevelopment. The proposed vision involves up to 12 mixed-use buildings, comprising of over 6,000 housing units and a million square feet of commercial space, including retail, office, and hotel space.
The architects propose that the taller buildings be located along Lougheed Highway to frame the major arterial and reinforce the urban image and skyline of Brentwood Town Centre. In contrast, lower-density buildings will be situated along Buchanan Street, one of two new roads to be constructed on the site. The architects suggest two new internal roads to provide access to individual sites and divide the master plan site into four city blocks. Additionally, an urban square or plaza is envisioned at the heart of the site.
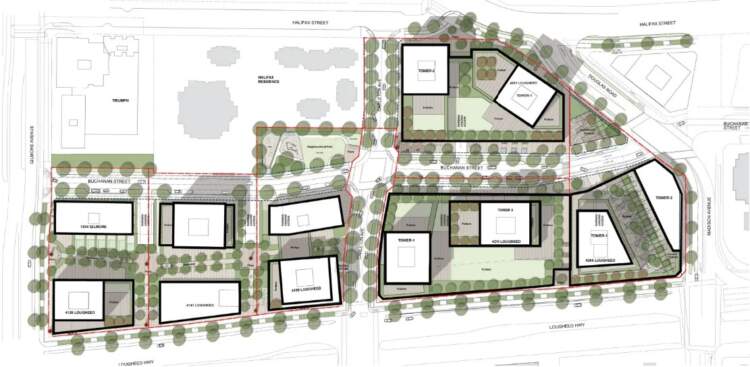
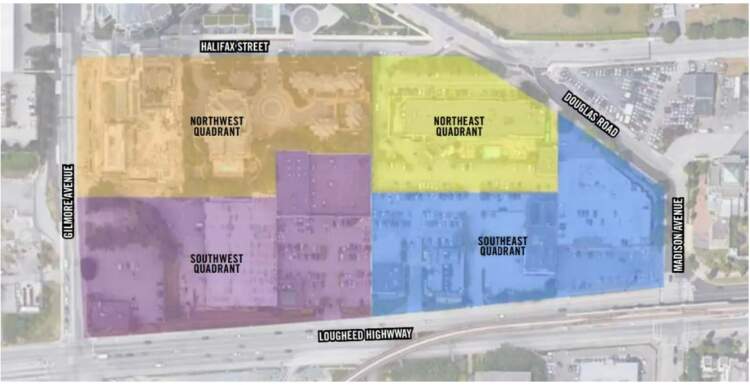
According to the general concepts outlined by the City and the concept book prepared by CDA, each of the four quadrants has a unique vision for the Buchanan West site.
The Northwest Quadrant already has several newer residential developments, including the Triumph Tower and the Halifax Residence. Thus, the only plans for this quadrant are roads that will run through the site and some landscape enhancements.
In contrast, the Northeast Quadrant comprises a single large development site at 4201 Lougheed Highway, which currently houses a hotel. The development site is deemed suitable for two mixed-use high-rise buildings, with one tower anticipated to include a replacement hotel. Although the towers may have some office space, the focus will mainly be on residential and hospitality uses.
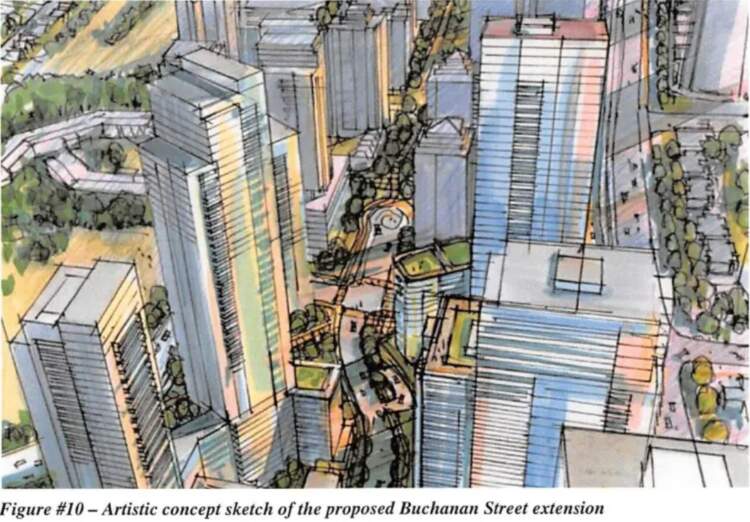
The Southeast Quadrant is designed to offer substantial commercial opportunities and seamless integration with existing and proposed streets and developments to the east and south. The plan identifies two mixed-use high-rise buildings for each development site. The edges along Lougheed, Carleton, Buchanan, and Madison are envisioned to have a commercial character, with active retail uses on the ground floor and opportunities for office, hospitality, and residential uses on the upper floors.
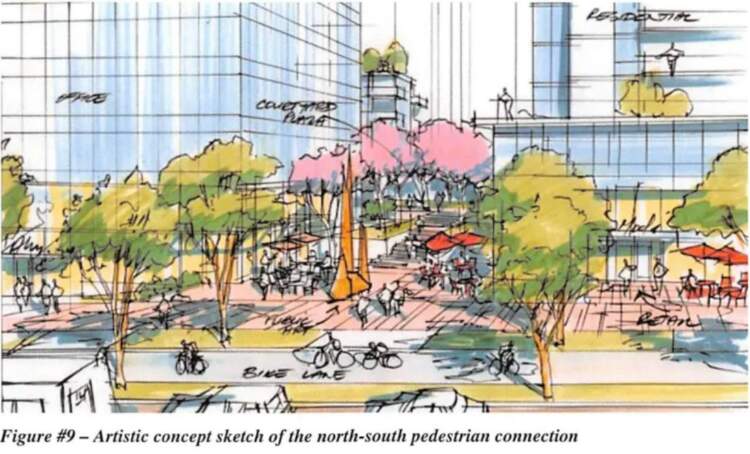
The Southwest Quadrant is envisioned to have a vital role in creating a sense of arrival and gateway into the Town Centre from the west, along with the Gilmore Place development emerging to the south. The plan proposes each development to consist of a residential tower ranging from 52 to 58 storeys, along with a lower residential and mixed-use building of different heights. The towers will be arranged in a staggered or checkerboard pattern to provide adequate spacing and access to light.
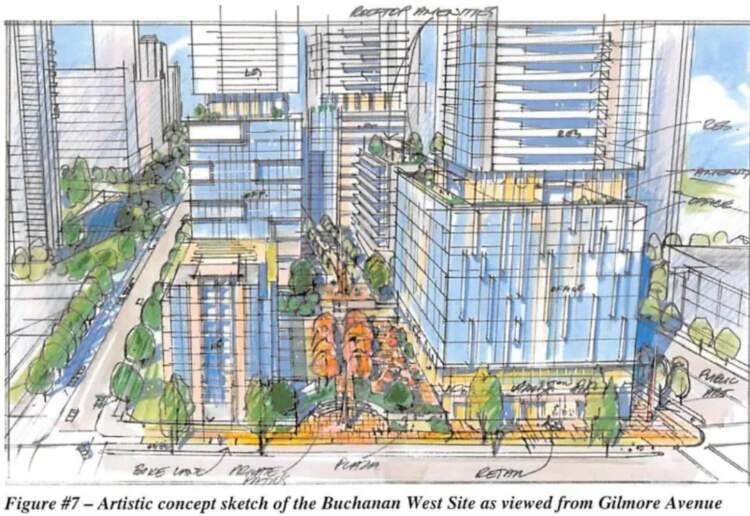
The Buchanan West Master Plan concept includes more than 6,000 housing units and one million square feet of commercial space, including ground-level retail and restaurants, according to a concept book by Vancouver-based Chris Dikeakos Architects (CDA).
The site will also feature a community center, public plaza, green spaces, and public art installations. The master plan was developed collaboratively by the City of Burnaby, local developers, and architects, with construction set to begin in the near future and expected to take several years to complete.
The development is praised for its focus on sustainability and livability, with the potential to benefit the local economy, provide diverse housing, and create an inclusive community space that fosters social connections and environmental responsibility.
To read more local news and updates please check our BLOG PAGE
To view Geoff Jarman’s Listings CLICK HERE
Tags: Burnaby, Buchanan West Master Plan, Buchanan West

