214 7063 Hall Ave, Burnaby – 2 Bed, 2 Bath Corner Unit at Highgate Village
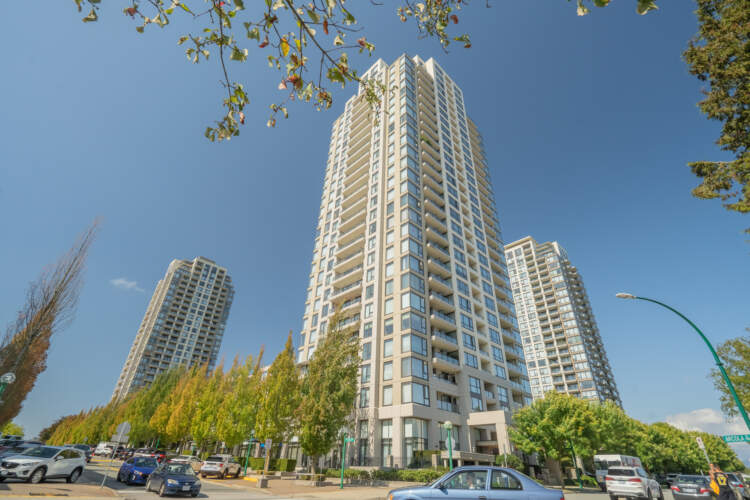
214 7063 Hall Ave: a 2-bed, 2-bath CORNER Unit at the Bosa-built EMERSON at Highgate Village
This 947 SF, South and West facing apartment boasts new laminate flooring in the living room, dining room, and both bedrooms, along with a fresh interior paint job.
The kitchen is generously sized, featuring granite counters, stainless steel appliances (including a gas stove and a brand-new dishwasher), a spacious sink window, and an additional patio slider for ample natural light.
From here, you can enjoy an active view of the Highgate Village shopping courtyard and a peaceful treed outlook.
There are two balconies, accessible from both the kitchen and the primary bedroom.
Residents also have access to convenient building amenities such as a gym and lounge. Highgate Village is just steps away, offering Save-On-Foods, Starbucks, Club 16, a liquor store, and various restaurants.
For those who prefer public transit, Edmonds Community Centre is only a 10-minute walk away, as is Edmonds Skytrain station. If you’re driving, you can reach Metrotown or Market Crossing in just 10 minutes.
Schools: Morley Elementary and Byrne Creek Secondary.
For more information please contact Geoff Jarman or call him at 604-313-7280
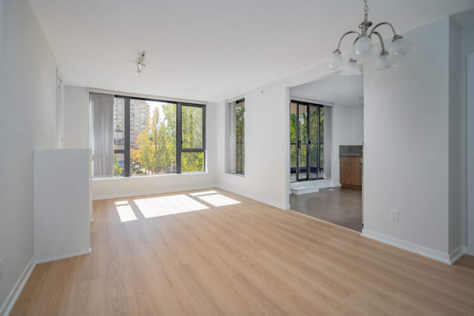
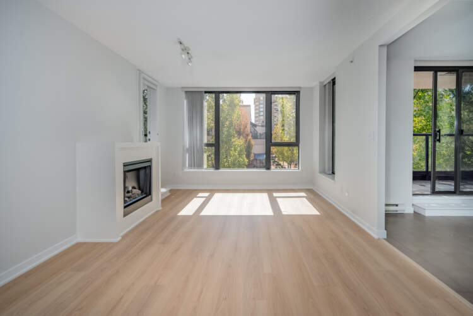
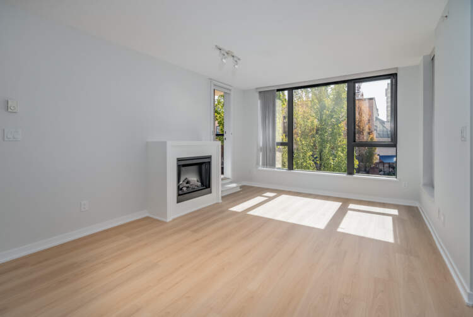
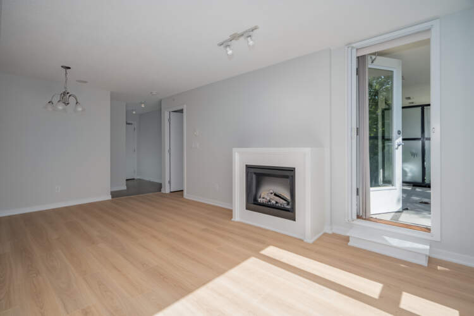
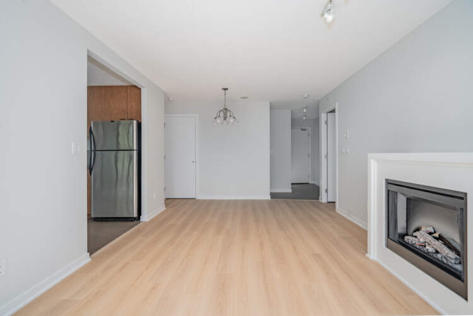
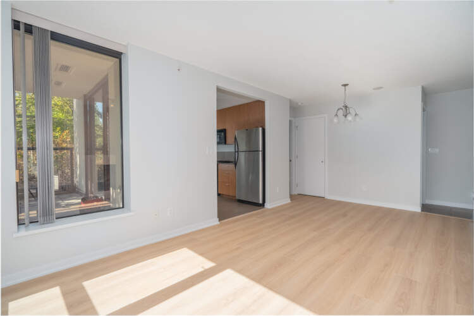
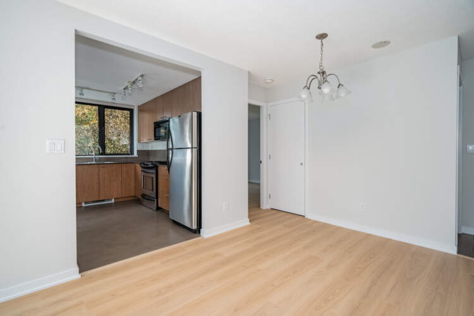
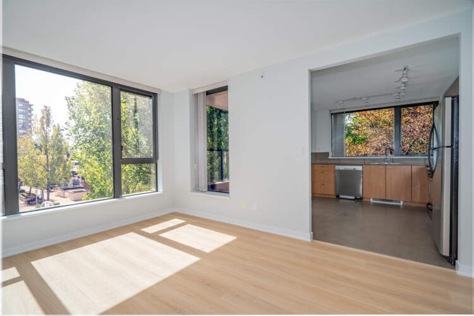
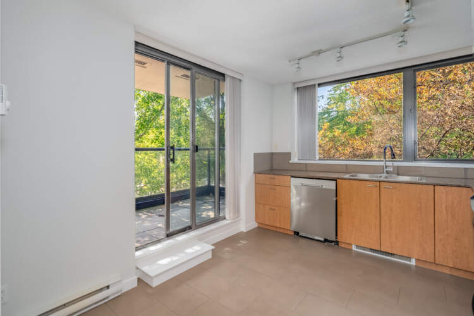
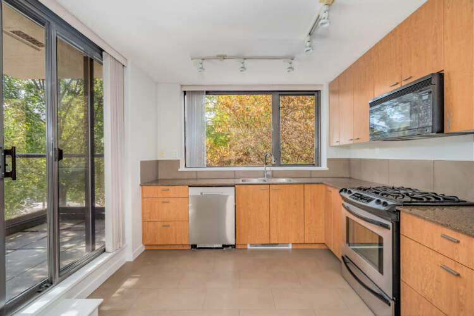
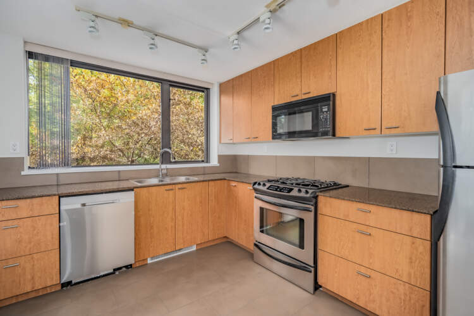
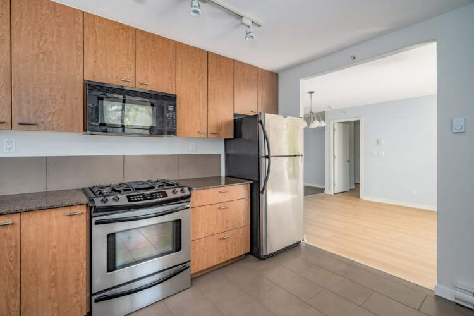
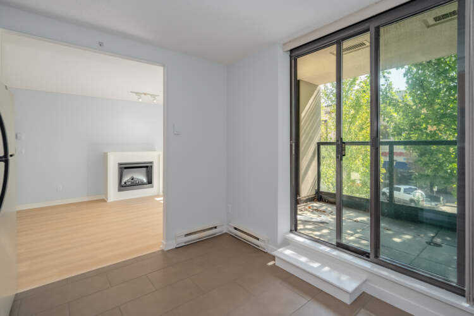
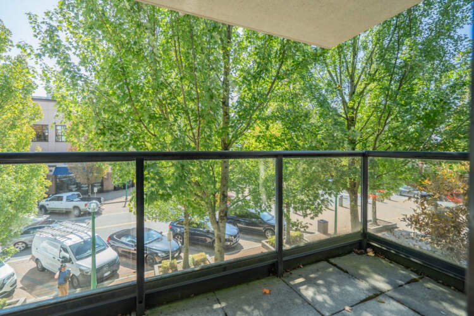
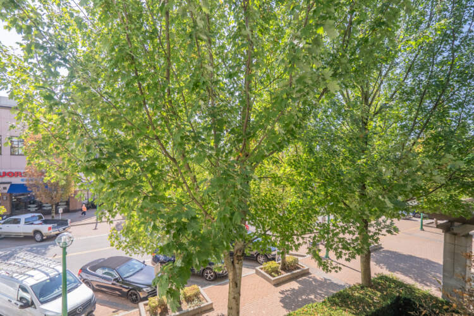
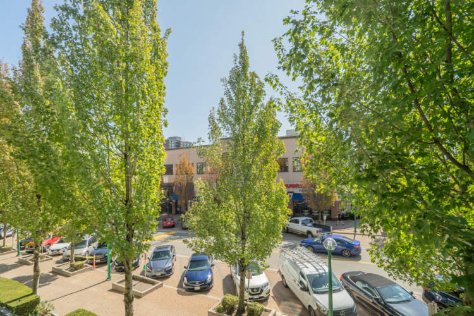
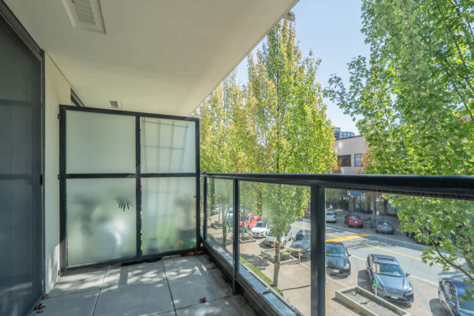
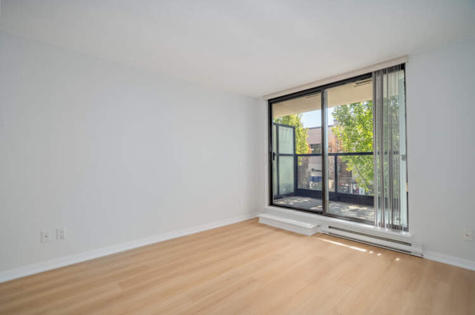
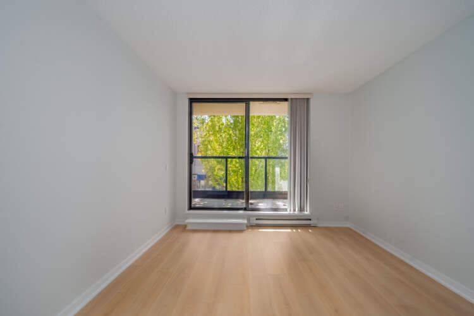
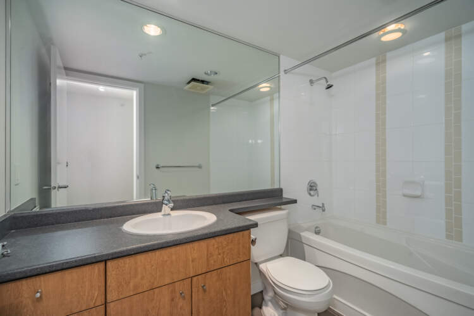
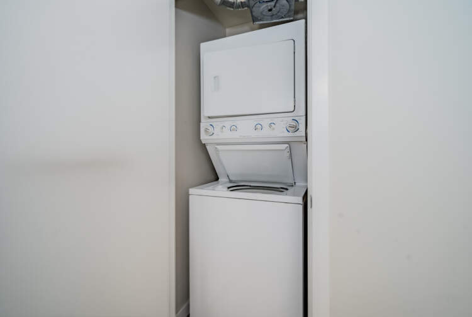
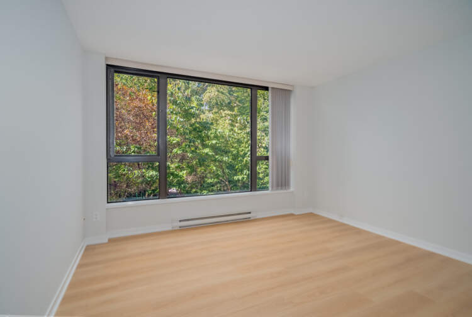
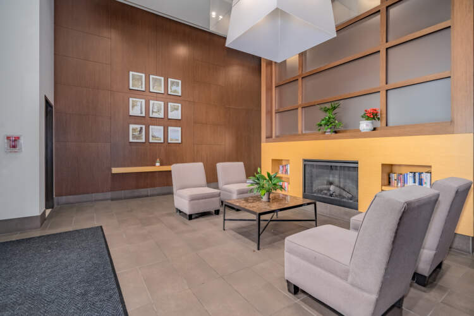
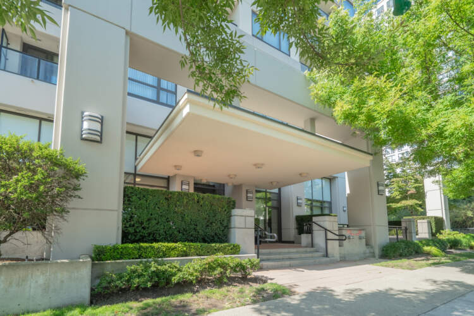
FLOORPLAN
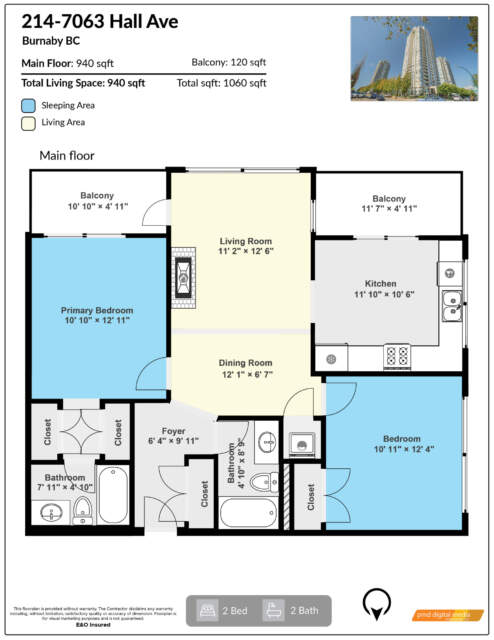
VIDEO TOUR
At A Glance
| Price: | $760,000 | |
| MLS #: | R2814280 | |
| Style of Home: | Apartment, Condo, Attached | |
| Age at List Date: | 16 Years Old | |
| Bedrooms: | 2 Bedrooms | |
| Bathrooms: | 2 Bathrooms | |
| No. of Fireplaces: | 1 | |
| Floor Area (sq ft): | 947 SF | |
| Outdoor Area: | 2 Balconies | |
| Total Parking: | 1 | |
| Storage: | Yes | |
| Taxes: | $1,766.73 (2022) | |
| Mo. Maint Charge: | $417.06 | |
| Amenities: | Club House, Elevator, Exercise Centre, Garden, In Suite Laundry, Storage | |
| Features Incl: | ClthWsh/Dryr/Frdg/Stve/DW, Garage Door Opener |

