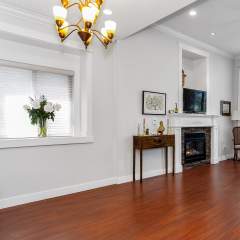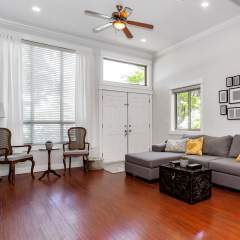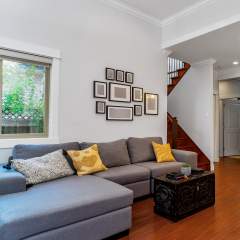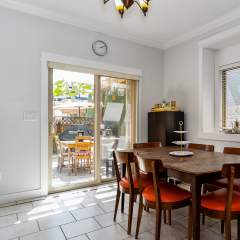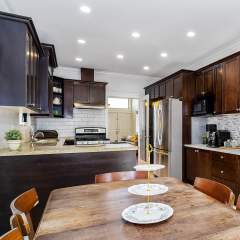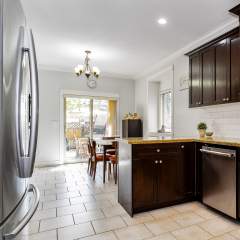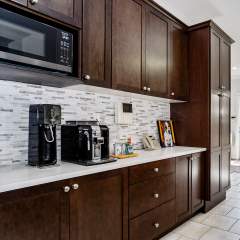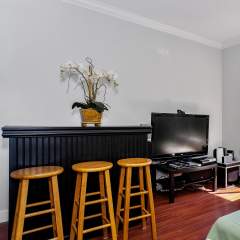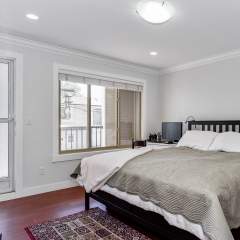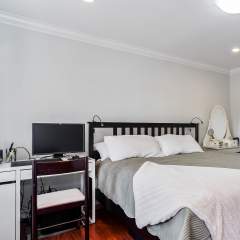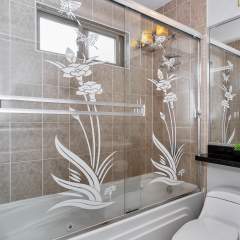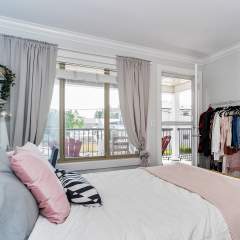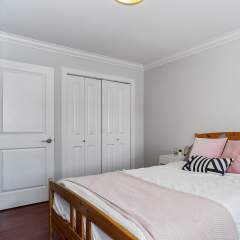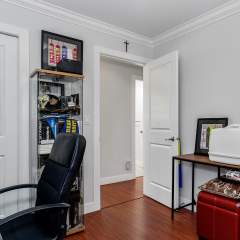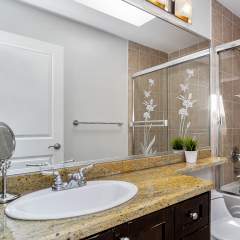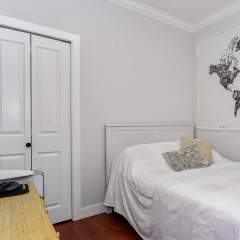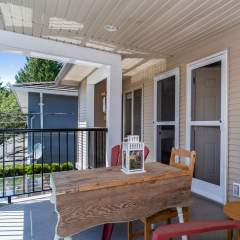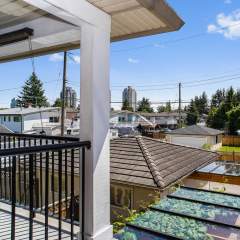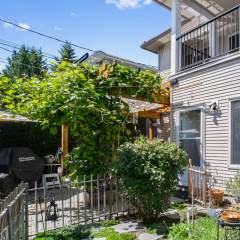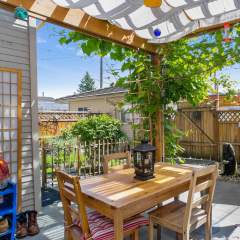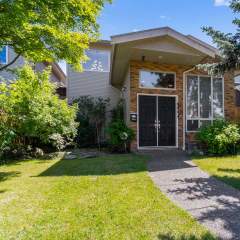6864 Burford St Burnaby
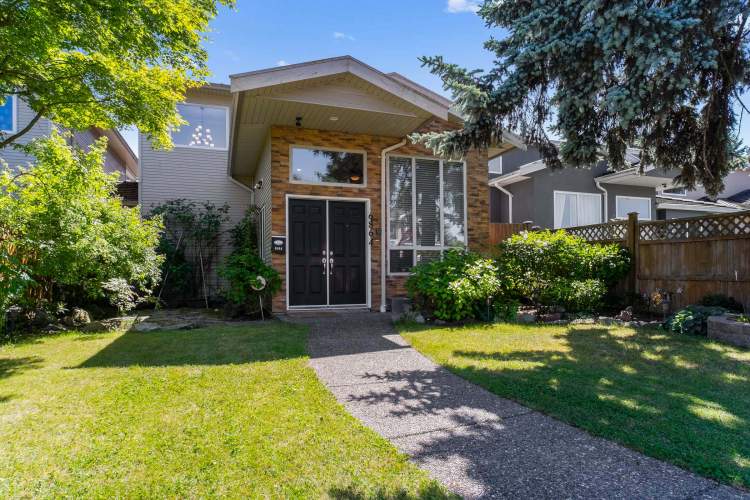
6864 Burford St in Burnaby is a well maintained, 1/2 duplex with 4 bedrooms & 4 bathrooms on a quiet street in Upper Deer Lake.
Interior Features
- 11′ ceiling in living room.
- Laminate flooring throughout with tiled kitchen and bathrooms.
- Crown moldings in the entire home.
- Kitchen has stainless steel appliances & shaker cabinets with granite counter tops
- Great functional kitchen area with so much storage and great work/counter top space
- Kitchen opens to the dining area and bonus family room which both lead out to the fenced backyard patio & garden.
- Master bedroom has ensuite & walk-in closet.
- 2 of the bedrooms upstairs, include the master, share a large balcony.
- Granite counters in all bathrooms.
Exterior Features
- Nice size covered deck with a beautiful private outlook
- Detached single garage in the back with parking for an additional car beside.
- Convenient location: 5 minute drive to Highgate Centre or Edmonds Community Centre, 7 minutes to Metrotown, 6 minutes to Deer Lake, 30 mins Downtown. Easy access to Kingsway & Hwy 1.
INFORMATION PACKAGE 6864 Burford
- Master bedroom
- Main bathroom
- Covered deck
- Outlook
- Exterior back
- Patio and back yard
- Entrance to home
Burnaby Professional Real Estate 3D Tours by SeeVirtual
Burnaby Professional Real Estate Video by SeeVirtual
 Burnaby Floor Plan Measuring by SeeVirtual
|
At A Glance
| MLS #: | R2460473 | |
| Style of Home: | 1/2 Duplex, 2 storey | |
| Age at List Date: | 14 years | |
| Bedrooms: | 4 | |
| Bathrooms: | 4 | |
| Den/Solarium: | Family Room | |
| No. of Fireplaces: | 1 - Gas | |
| Floor Area (sq ft): | 1,880 SF | |
| Outdoor Area: | Patio, Deck, Fenced Yard | |
| Total Parking: | 1 Covered | |
| Taxes: | $4,663.99 (2019) | |
| Amenities: | Garden, In Suite Laundry | |
| Features Incl: | ClthWsh/Dryr/Frdg/Stve/DW, Drapes/Window Coverings, Garage Door Opener |

