7403 Lambeth Drive – Immaculate 5-Bedroom Home with Mountain Views in Buckingham Heights
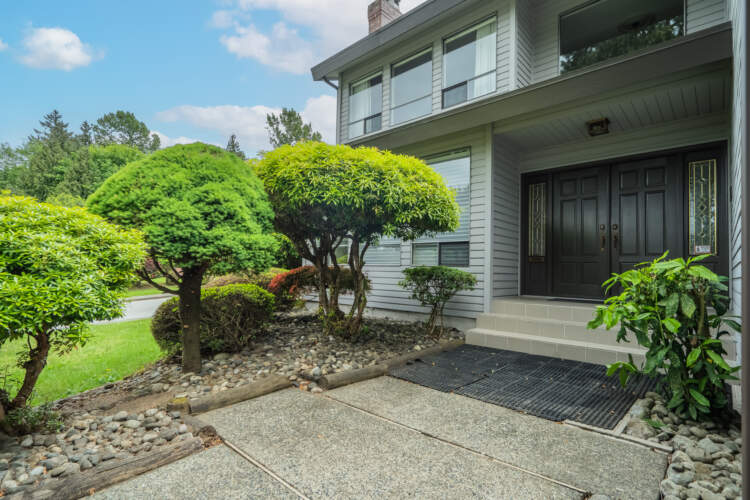
Spacious Corner Property with Mountain Views – 7403 Lambeth Drive
5 bedrooms | 4 bathrooms | 4,494 SF house with a fenced yard, patio, and triple garage.
Private and quiet 10,802 SF corner property with mountain views. This well-maintained, three-level West Coast Contemporary home is located in the prime section of Buckingham Heights, away from the busy Burris and Canada Way. The house is in immaculate condition and has been owned by the second owner. It features vaulted and cove ceilings, an arched entry, and an open-to-below foyer with an attractive and expensive chandelier.
All five bedrooms on the upper level are generously sized, and there are four bathrooms in total. The kitchen opens to an eating area which, in turn, opens to a walk-out backyard. The kitchen also boasts a side-by-side oversized Sub Zero fridge. The master bedroom includes a huge six-piece ensuite with a jacuzzi tub.
The basement offers suite potential with a sink, kitchen cupboards, and an exterior door. Other features of the house include skylights, three fireplaces with floor-to-ceiling stone/brick, hardwood floors, crown mouldings, newer blinds, two recreation rooms, and ample storage. There is a three-car garage with high ceilings for overhead storage. The exterior of the house was painted in 2018.
For more information please contact Geoff Jarman or call him at 604-313-7280
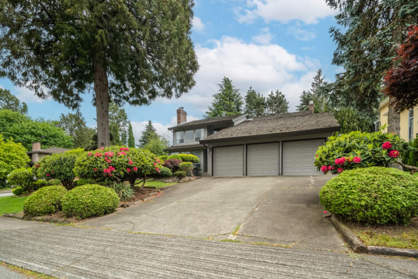
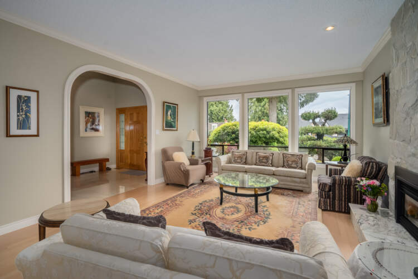
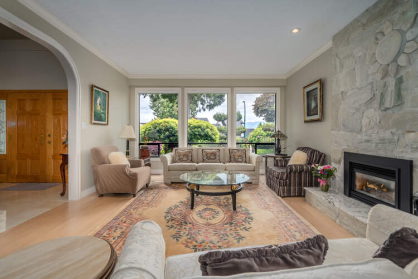
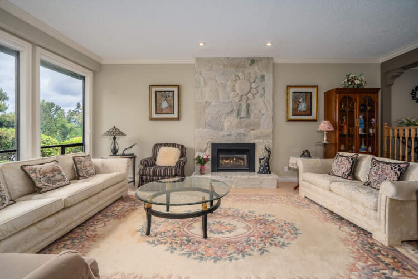
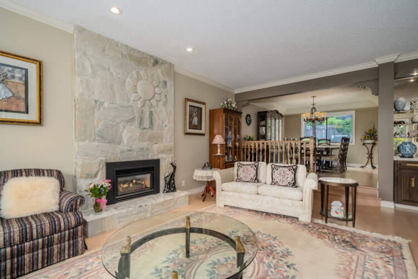
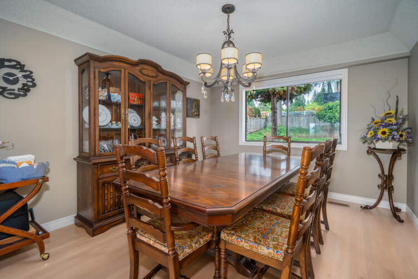
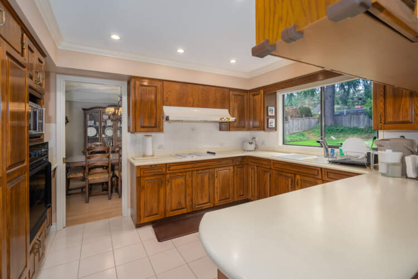
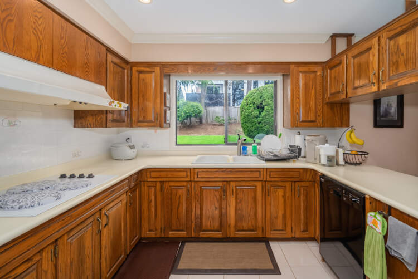
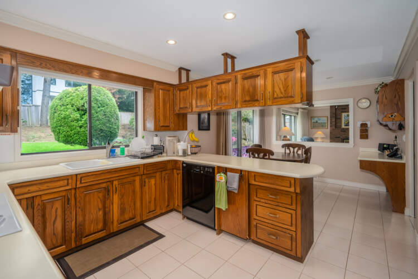
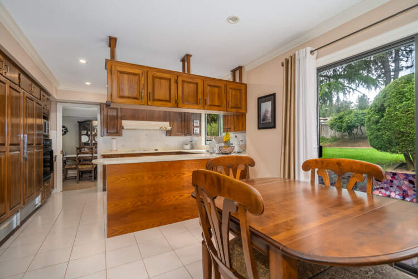
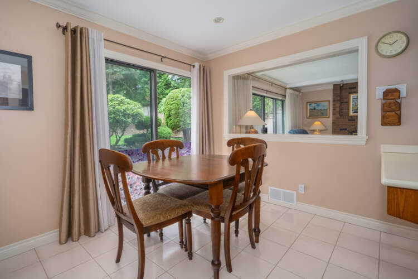
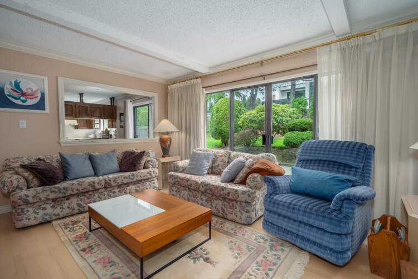
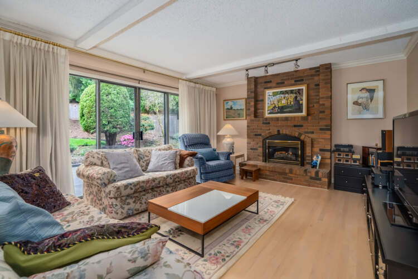
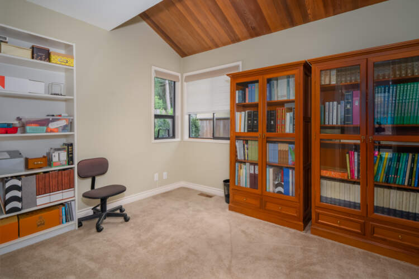
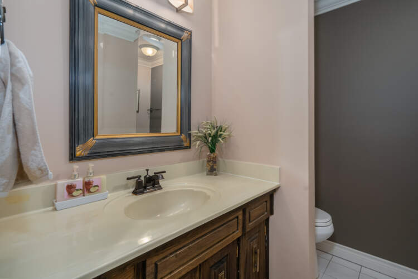

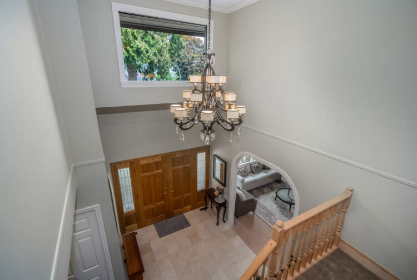
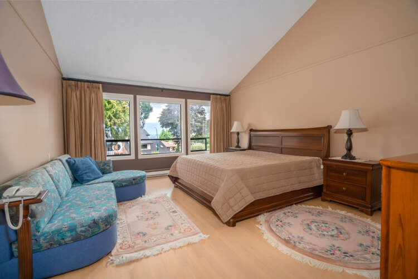
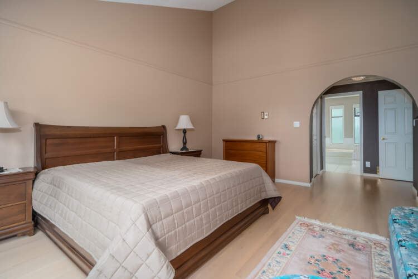
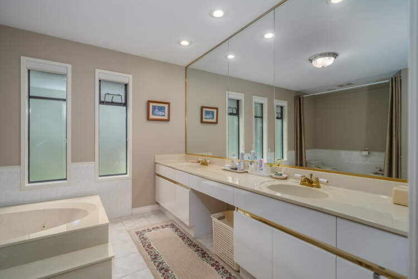
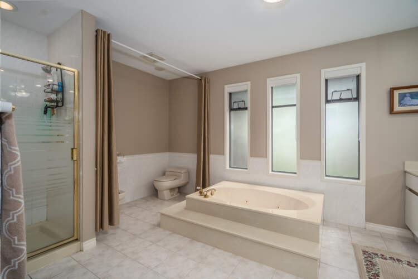
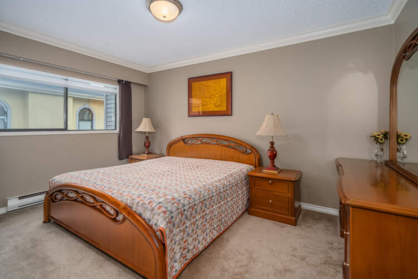
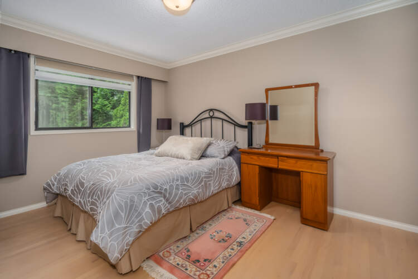

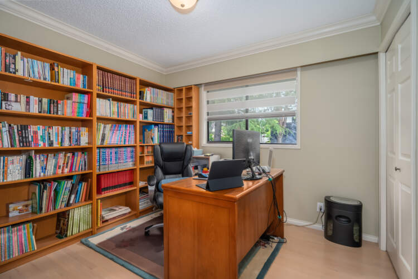
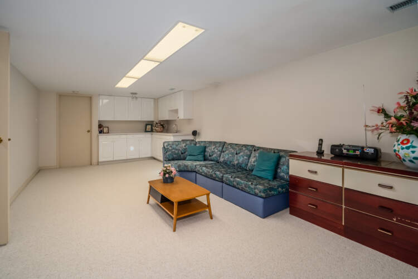
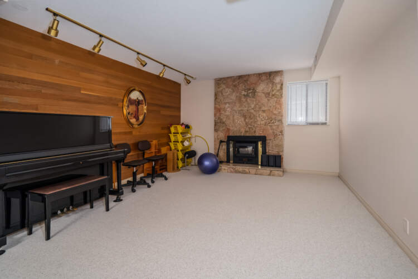
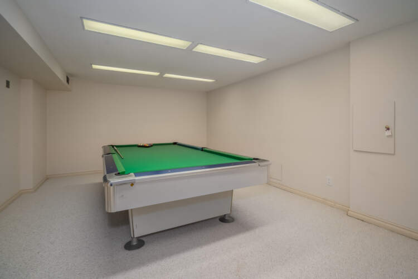
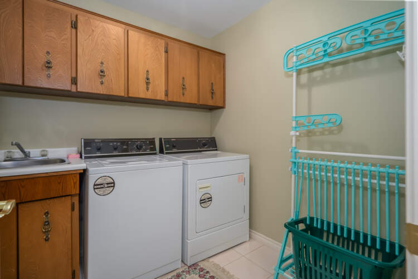
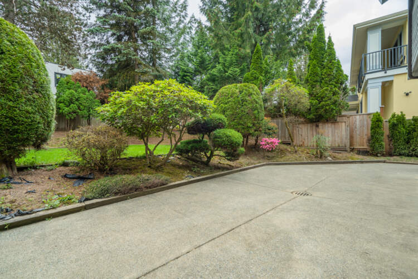
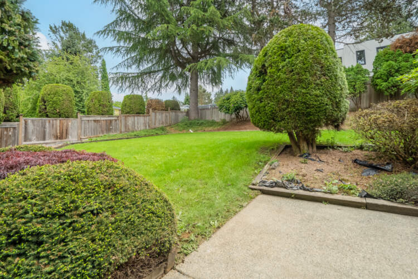
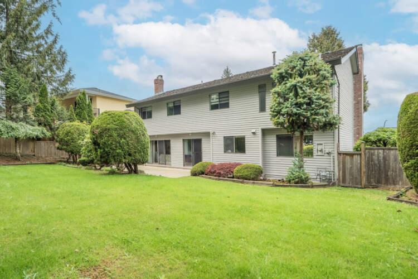
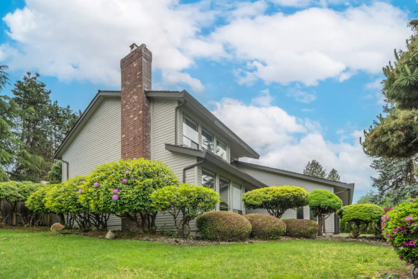

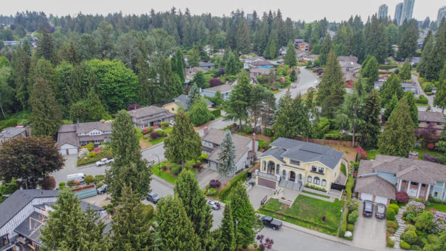

7403 Lambeth Drive FLOORPLAN
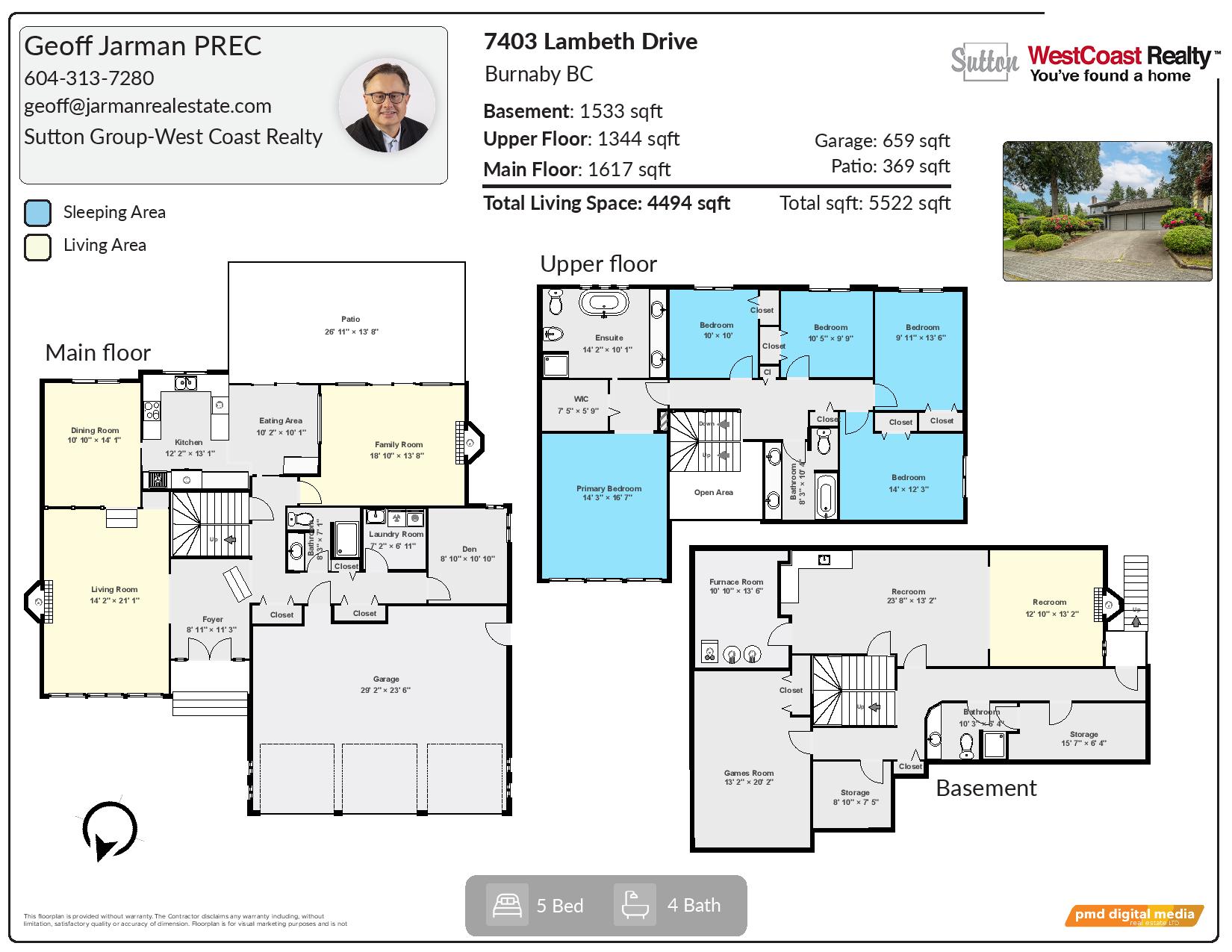
VIDEO TOUR
At A Glance
| Price: | $2,998,000 | |
| MLS #: | R2850294 | |
| Style of Home: | House/Single Family | |
| Age at List Date: | 46 Years Old | |
| Bedrooms: | 5 bedrooms | |
| Bathrooms: | 4 Bathrooms | |
| Den/Solarium: | Den | |
| No. of Fireplaces: | 3 | |
| Floor Area (sq ft): | 4,494 SF | |
| Outdoor Area: | 10,802 SF | |
| Total Parking: | 9 | |
| Storage: | 2 | |
| Taxes: | $7,753.99 (2023) | |
| Amenities: | Garden, In Suite Laundry, Storages, Patio, Triple Garage | |
| Features Incl: | Clothes Washer/Dryer, Dishwasher, Refrigerator, Stove |

