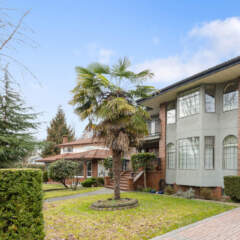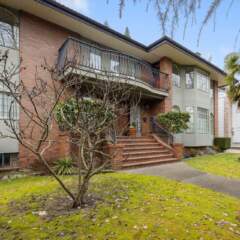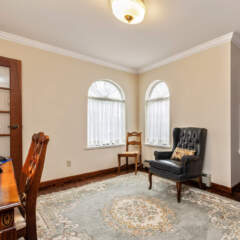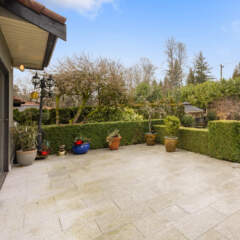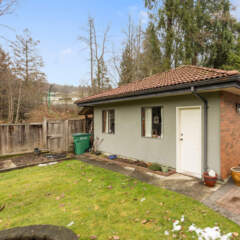7837 Meadowood Drive – Charming Home in Forest Hills

7837 Meadowood Drive in Forest Hills: A Hidden Gem on the Market!
5 bedroom + office | 5 bathroom | 6,110 SF (4,361 finished SF + 1,749 SF bonus unfinished in the basement) | 40 year old home on a 8,957 SF lot!
Immaculate South-facing custom, quality-built home in popular FOREST HILLS!
Quiet neighborhood & nice street appeal!
4 bedrooms up & 1 bedroom in the basement.
North-facing views to the mountains. Immaculate interior & exterior condition!
✔Open to below vaulted ceiling in the foyer.
✔ Excellent floor plan with generously-sized principal rooms!
✔ Perfect for a large family or entertaining!
✔ 25’ x 22’ detached garage.
✔ The basement has a separate entrance & the potential for a large suite while still saving some of the square footage for the owner.
✔ Stainless steel kitchen appliances.
✔ Carrier furnace.
✔ 2013 hot water tank.
✔ Private yard with green space + 596 SF of patios & 161 SF of balconies!
Check out the amazing and spacious 7837 Meadowood Dr FLOORPLAN.
Steps to Squint Lake & Burnaby Mountain Golf Course.
10-minute drive to either Brentwood or Lougheed Mall.
One of the highlights of Forest Hills is its close proximity to a variety of outdoor recreational spaces, such as
Squint Lake, Burnaby Mountain Park, and the Burnaby Mountain Golf Course. These locations offer endless opportunities for hiking, biking, and picnicking.
The neighborhood is also well-connected to the rest of the city via public transportation, with several bus routes and SkyTrain stations nearby.
For families with children, Forest Hills is also home to some of Burnaby’s top schools, including Forest Grove Elementary and Burnaby Mountain Secondary.
Forest Hills is a lovely neighborhood that provides residents with the best of both worlds: the peace and tranquility of a suburban neighborhood, combined with the convenience of urban living.
For more information about this house at 7837 Meadowood Drive contact Geoff Jarman or call him at 604-313-7280
Real Estate Virtual Tour by SeeVirtual
 Floor Plan Measuring by SeeVirtual
|
Professional Real Estate Video by SeeVirtual
At A Glance
| Price: | $2,550,000 | |
| MLS #: | R2751456 | |
| Style of Home: | House/Single Family | |
| Age at List Date: | 40 | |
| Bedrooms: | 5 bedrooms | |
| Bathrooms: | 5 Bathrooms | |
| Den/Solarium: | Enclosed Solarium, office | |
| No. of Fireplaces: | 4 | |
| Floor Area (sq ft): | 6,110 SF | |
| Outdoor Area: | Patio, 3 balconies and fenced backyard | |
| Total Parking: | 6 | |
| Storage: | Yes- in suite | |
| Taxes: | $6,311.34 (2022) | |
| Amenities: | Garden, In Suite Laundry, Storage | |
| Features Incl: | Clothes Washer/Dryer, Dishwasher, Refrigerator, Stove |

