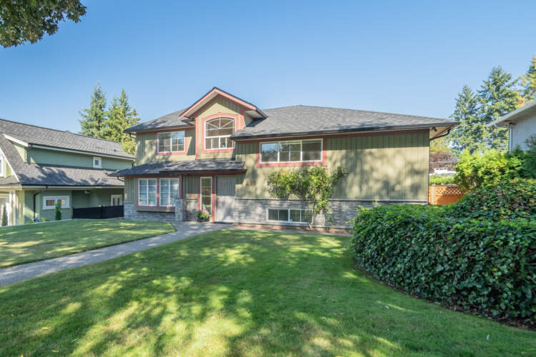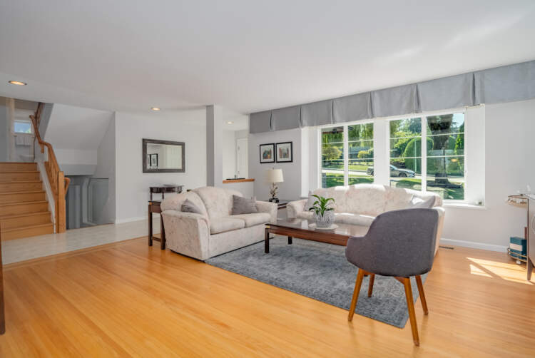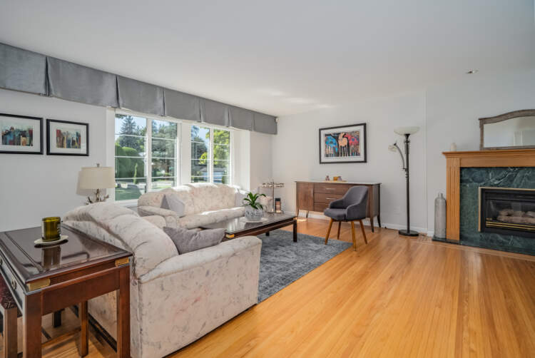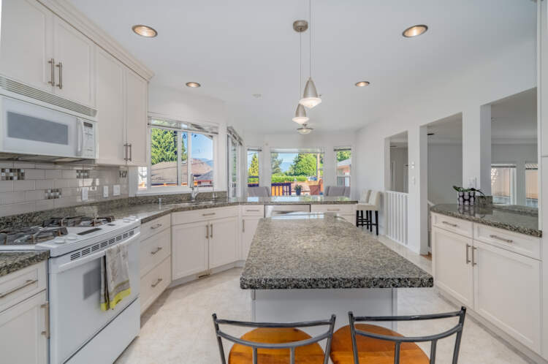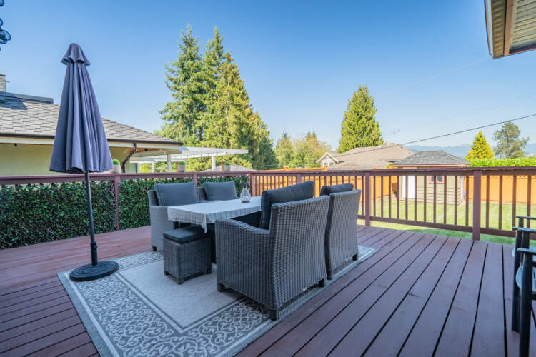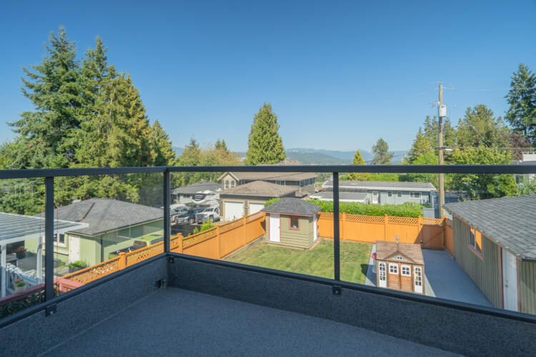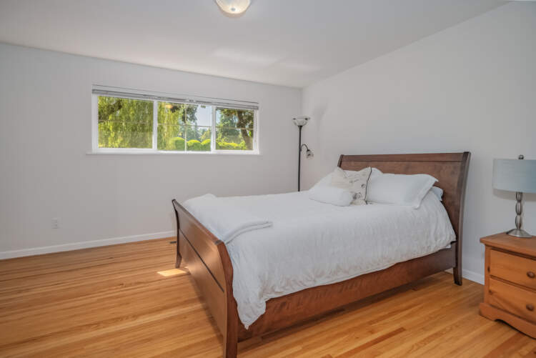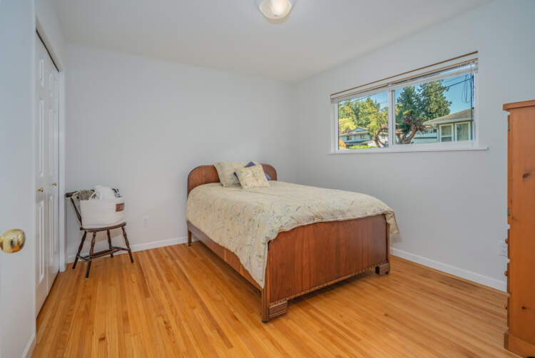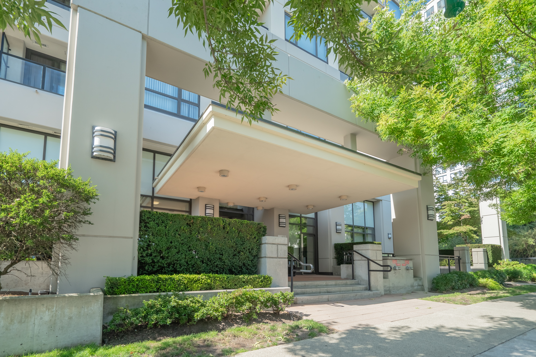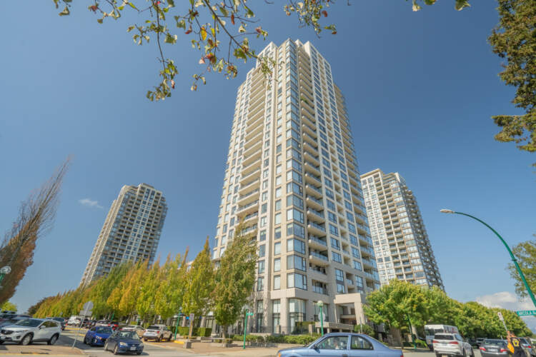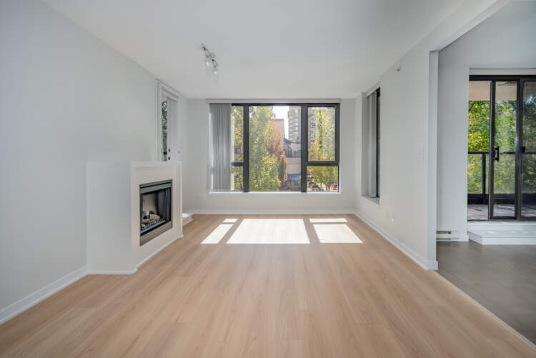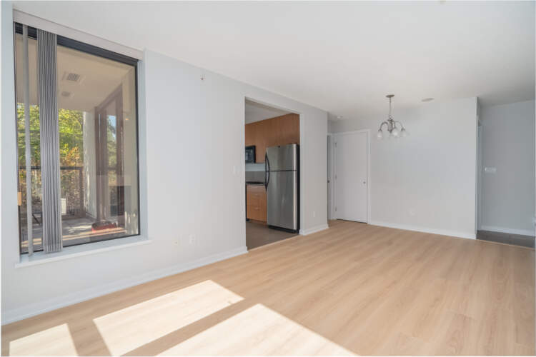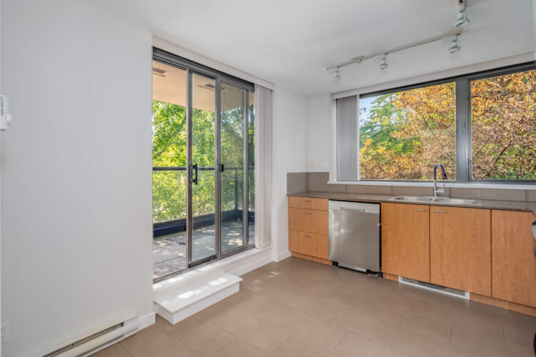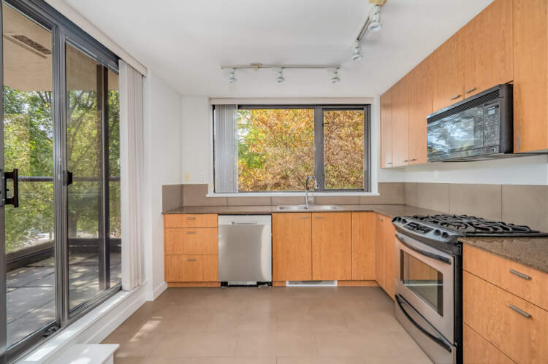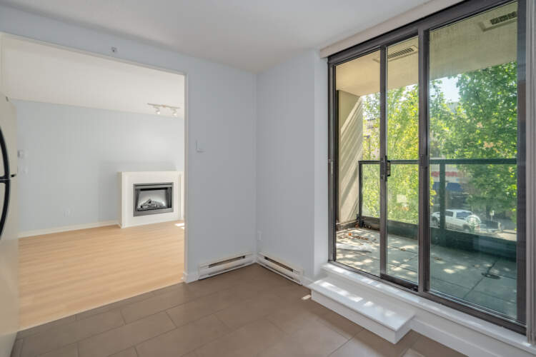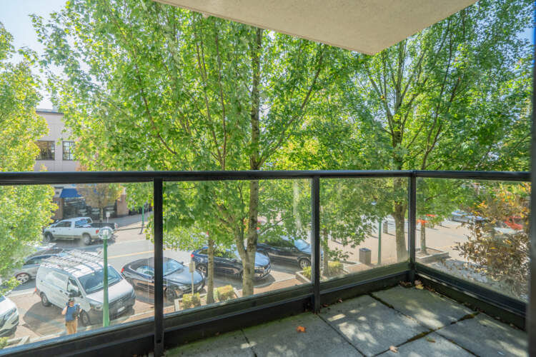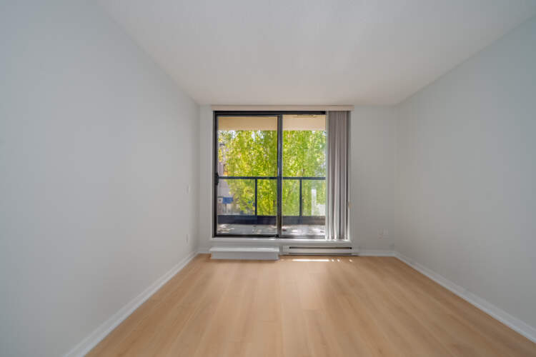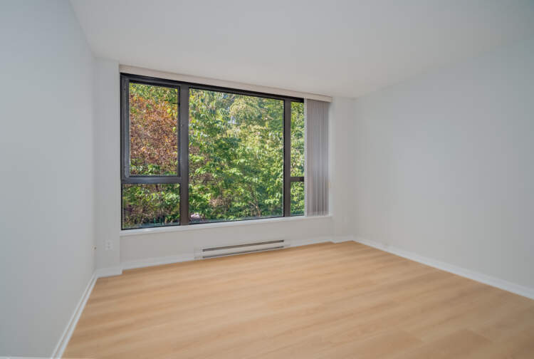7639 Stanley Crescent: Spacious 5-Bedroom Home with Mountain Views!

Welcome to 7639 Stanley Crescent, a 5-bedroom, 4-bathroom residence in the prestigious Buckingham Heights neighborhood.
Situated on a spacious 9,765 SF lot, this 3,449 SF house offers an ideal family living space.
As you step inside, you’ll be greeted by mountain views, visible from three different levels of this home. In 2023, the interior received a fresh coat of paint, enhancing the appeal of the timeless hardwood flooring and plush carpeting on the upper level.
The kitchen is a standout feature, boasting granite counters, 2011 cabinets, a gas stove, and a generously sized island with ample storage. Access the expansive 500+ square foot sundeck directly from the spacious eating area and family room, seamlessly connected to the kitchen.
This home underwent an extensive renovation in 1998, which included a high-quality 1300-square-foot addition. The addition consists of a 476-square-foot expansion of the kitchen and family room, as well as an 818-square-foot upper-floor addition that accommodates the primary bedroom, an additional bedroom, and an open flex space.
The primary bedroom is generously sized and includes a balcony added in 2016, offering a perfect spot for relaxing evenings. The roof was also replaced in 2016, and newer vinyl windows and sliding doors enhance both energy efficiency and overall aesthetics.
For practical parking solutions, the double garage is conveniently accessed from the back lane. The property features a level lot with a low-maintenance yard, complete with a putting green for outdoor enjoyment.
Nearby educational options include Buckingham Elementary and Burnaby Central Secondary.
For more information, please contact Geoff Jarman or call him at 604-313-7280
