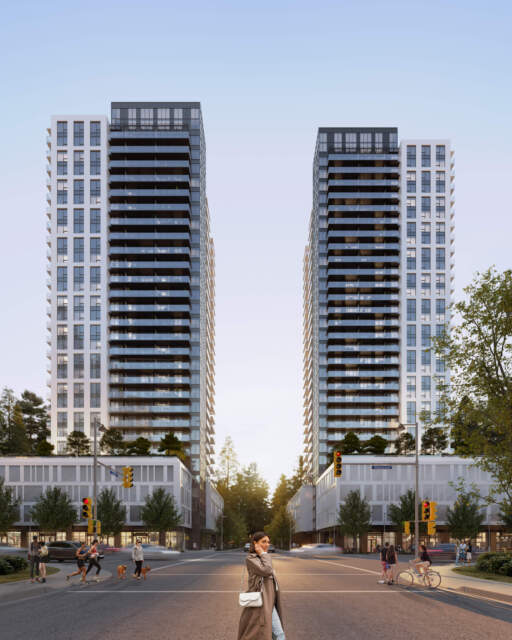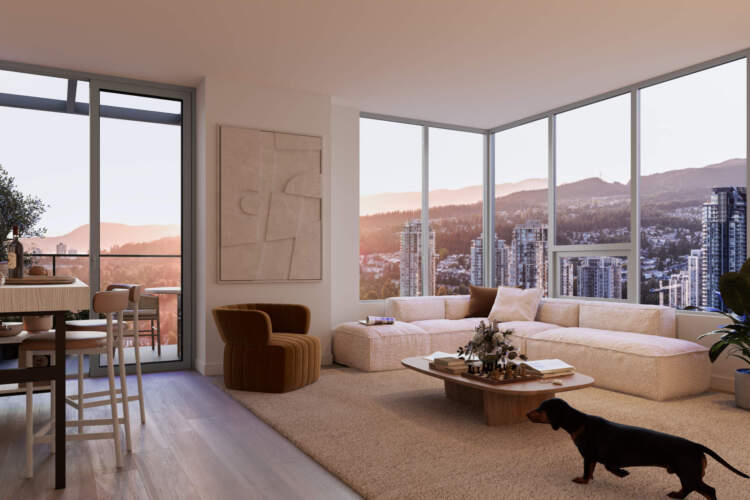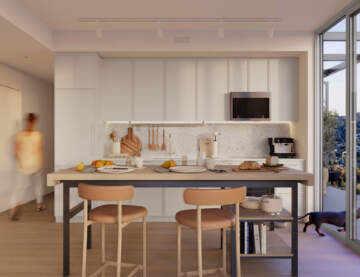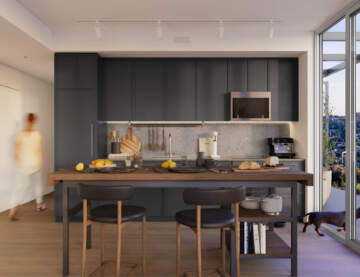
Mosaic Unveils Town & Centre: A Fresh Opportunity in Coquitlam’s Town Centre
Introducing Town & Centre by Mosaic: Your First Opportunity in Six Years
A City Centre Transformed
Coquitlam Town Centre is evolving into a hub for new homes, hotels, shops, services, offices, entertainment, and eateries, making it the most comprehensive and livable town centre in the region.

The Distinct Difference
At Town & Centre, Mosaic has reimagined one-bedroom living, offering the most affordable two-bedroom, two-bath homes available today.
Mosaic’s homes are designed to make every inch count, featuring striking, elegant interiors that set them apart.
Explore Coquitlam Town Centre
Situated at the heart of the Tri-Cities, Town & Centre is well-connected with the Evergreen Line and West Coast Express. Enjoy proximity to the largest mall in the Tri-Cities, local schools, businesses, and Douglas College.
Exclusive shared spaces, including fitness studios and outdoor workout areas, create a vibrant community atmosphere.
The Mosaic Look
Mosaic’s interiors at Town & Centre introduce a new Mosaic look—an elegant take on classic design with soft textures, natural materials, and organic colors. Experience a warm and sophisticated ambiance that makes coming home feel incredible.
Interior Specifications
– 9-foot ceilings in most homes for more volume and natural light
– Heat pump cooling system in every home
– Honey oak or smoked oak laminate flooring
– Large windows for ample natural light
– Contemporary baseboard and doorway trims
– Reinforced television wall with cord-concealing conduit
– Electric vehicle infrastructure for Level 2 stations in 100% of residential parking stalls
– FlexiForm Mosaic Closets in H Plans

Town & Centre living room
Kitchen Specifications
– Contemporary shaker-style cabinetry
– Pulls in brushed nickel with a clean classic aesthetic
– Kitchen utensil rail
– Ceppo di Gre-style backsplashes
– Quartz stone countertops with a stainless-steel sink
– Pull-down spray faucet
– Under-cabinet integrated LED strip
– Appliances: Fulgor refrigerator, electric cooktop, wall oven, dishwasher, Haier microwave hood fan
Two color schemes: Oyster and Slate


Bathroom Specifications
– Contemporary shaker-style cabinetry
– Pulls in brushed nickel
– Feature matte white wall sconces
– Porcelain tiles in second bathrooms
– Large format Ceppo di Gre-style porcelain floor tiles in ensuites
– Large format porcelain wall tiles in ensuites
– White porcelain vanity sinks
– Quartz stone countertops
– White acrylic deep soaker tubs
– Single-lever faucets in brushed nickel
– White dual flush toilets
– Frameless glass shower
– Showerheads and handle sets in brushed nickel
Community Spaces
– Large indoor co-workspace
– Indoor gym and outdoor fitness area
– Yoga room
– Outdoor hammock lounge and yoga area
– Covered outdoor pavilion
– Large great lawn
– Expansive dog run
– Shared community garden
– Outdoor play area
Mosaic Home Care
Mosaic’s Home Care team ensures a seamless transition into your new home, providing support from technical questions to design details. Benefit from Mosaic’s comprehensive warranty program and on-call homeowner support.
A Better Home by Mosaic
With 24 years of experience, Mosaic has designed, built, sold, and serviced thousands of homes in the Tri-Cities. Town & Centre reflects its commitment to excellence, offering a fresh opportunity for you to call home.
To receive the floorplans or visit the presentation center, please fill out the contact form or call Geoff at 604-313-7280
All the pictures and information: the Town & Centre presentation materials

