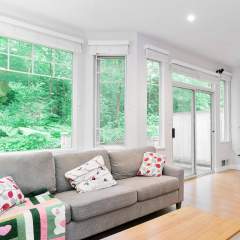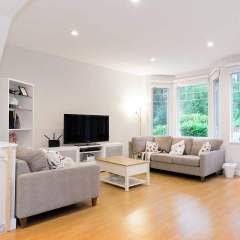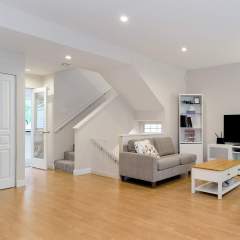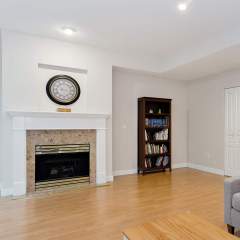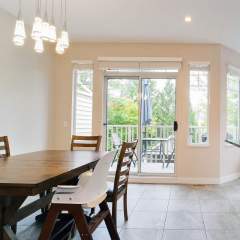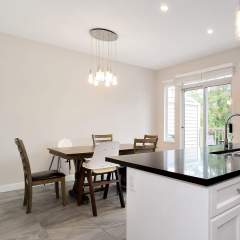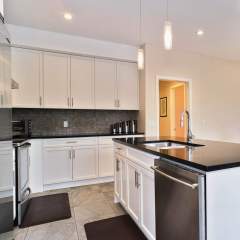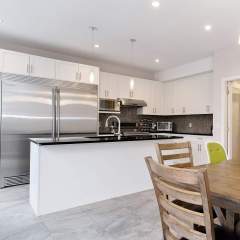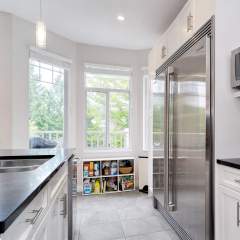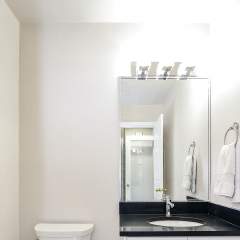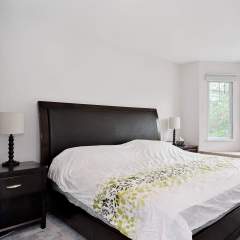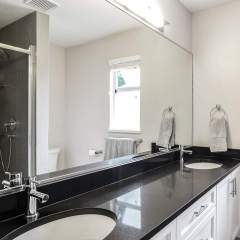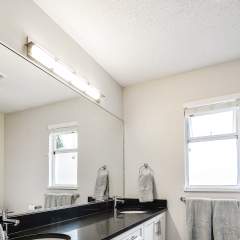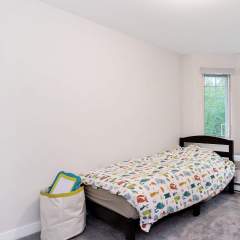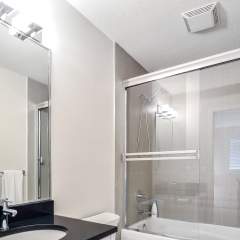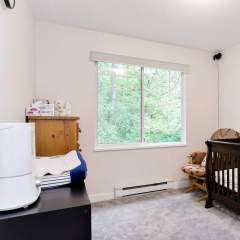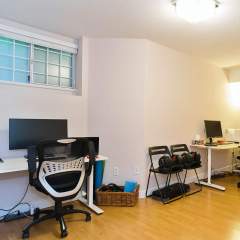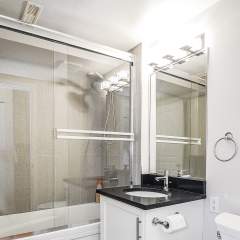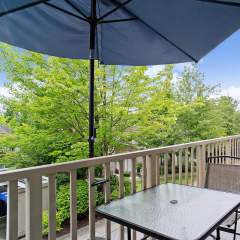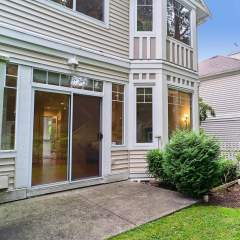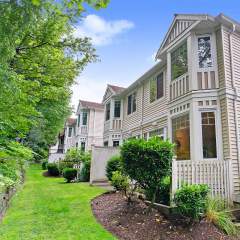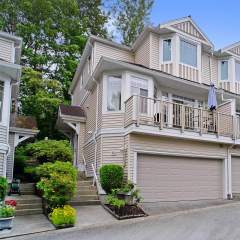22 7500 Cumberland St
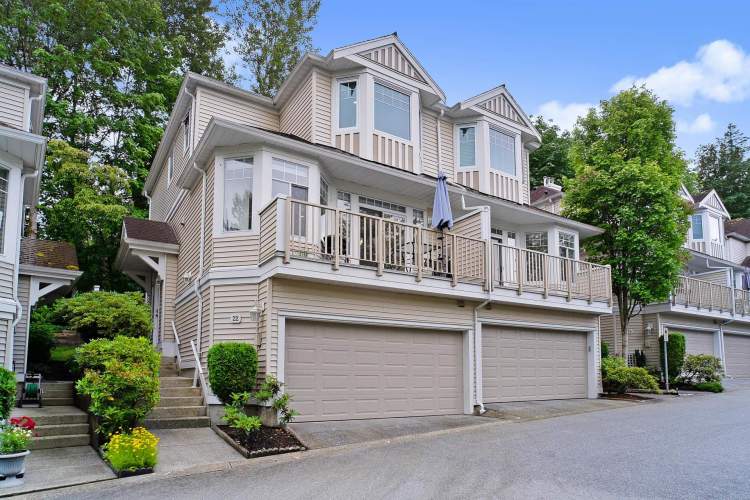
22 7500 Cumberland St in The Crest!
INFORMATION PACKAGE 22 7500 Cumberland
FLOOR PLAN
For more information on The Crest CLICK HERE
The Crest’s Wildflower, by Polygon, DUPLEX STYLE townhouse!
22 7500 Cumberland St is a renovated 3 bedroom, 4 bathroom, 1,861 SF. The kitchen was completely renovated with an island, double-size fridge/freezer, induction stove, quartz counter tops, cabinetry and tile back splash. New light fixtures. Island is huge so everyone can help in the kitchen! Unique to this townhouse a powder room was added to the main floor. Newer carpets on stairs & upstairs. Engineered flooring in the living room area and over-sized tile in the kitchen. New interior paint. For a comfortable and safe environment the following were added to the home: Ecobee smart thermostat central heating, smart thermostats in bedrooms & Nest system for smoke/carbon monoxide detection. The following work was done with permits: powder room on main, bathtub in basement & all kitchen renovations. New faux-wood blinds on main & blackout cellular blinds in bedrooms. Pot lighting through the main level.
The spacious living room & formal dining room areas open to the patio & backyard which looks onto a greenbelt. Access to the balcony is from the kitchen eating/ family room areas. There is BONUS ceiling storage in double side by side garage.
Special levy for the new roof was paid by Seller.
The location is great!
Very close to the schools: Armstrong Elementary & Cariboo Hill Secondary. Early French Immersion Seaforth Elementary. Armstrong Elementary for late French admission. Cariboo Hill Secondary for all secondary French immersion programs. Easy access to major routes.
Close to Choices Market, the Crest Plaza, Costco, Lougheed Mall, New Westminster, Highgate, etc. Parks and walking trails are in the complex’s back yard! The George Derby Conservation area trails. Cariboo Hill School Park with Lacrosse box and access to the running track and fields. Robert Burnaby Park with tennis courts, a playground, outdoor pool, disc golf course and forested walking tr
Burnaby Real Estate Virtual Tour by SeeVirtual
Burnaby Professional Real Estate Video by SeeVirtual
 Burnaby Floor Plan Measuring by SeeVirtual
|
At A Glance
| MLS #: | R2478608 | |
| Style of Home: | Townhouse, Attached, 2 Storey w/ Basement | |
| Age at List Date: | 26 years old | |
| Bedrooms: | 3 Bedrooms | |
| Bathrooms: | 4 bathrooms | |
| Den/Solarium: | Family room area on main and Rec room in basement | |
| No. of Fireplaces: | 1 - Gas | |
| Floor Area (sq ft): | 1,861 | |
| Outdoor Area: | Patio, Balcony | |
| Total Parking: | 2 | |
| Storage: | Yes | |
| Taxes: | $3,461.88 (2019) | |
| Mo. Maint Charge: | $476.05 | |
| Amenities: | Garden, In Suite Laundry | |
| Features Incl: | ClthWsh/Dryr/Frdg/Stve/DW, Drapes/Window Coverings, Garage Door Opener |

