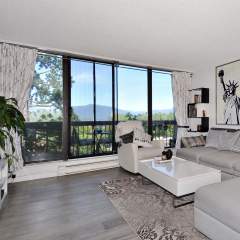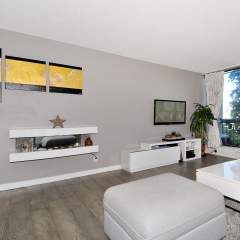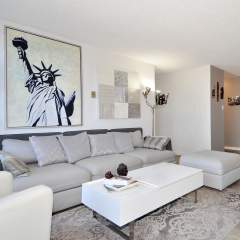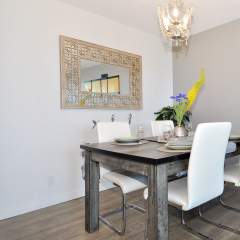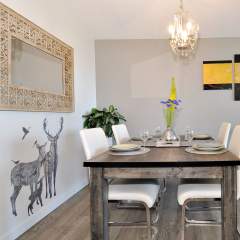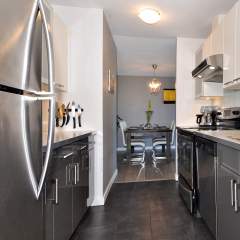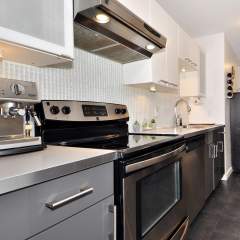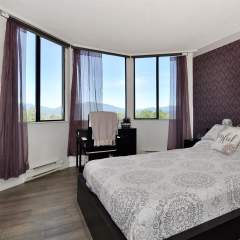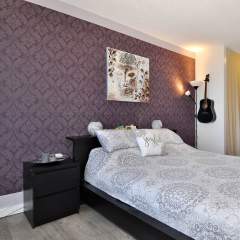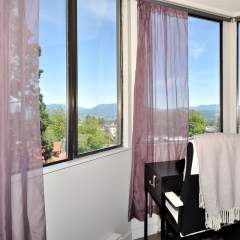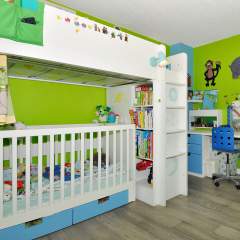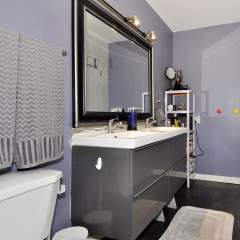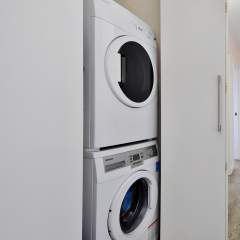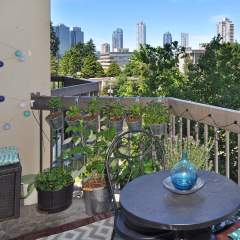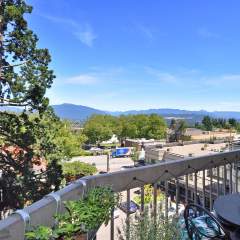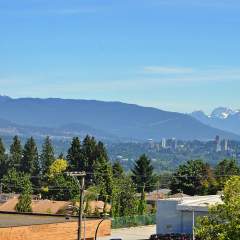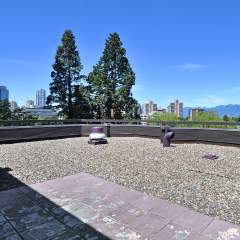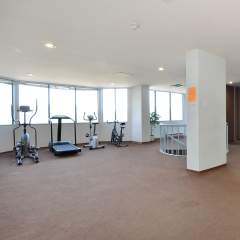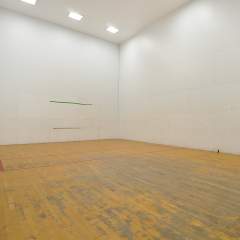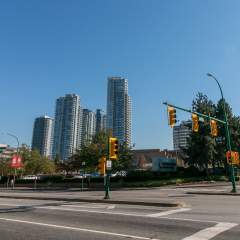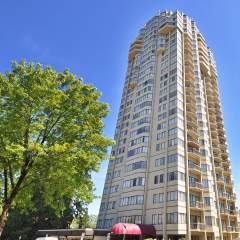501 6540 Burlington in Metrotown!
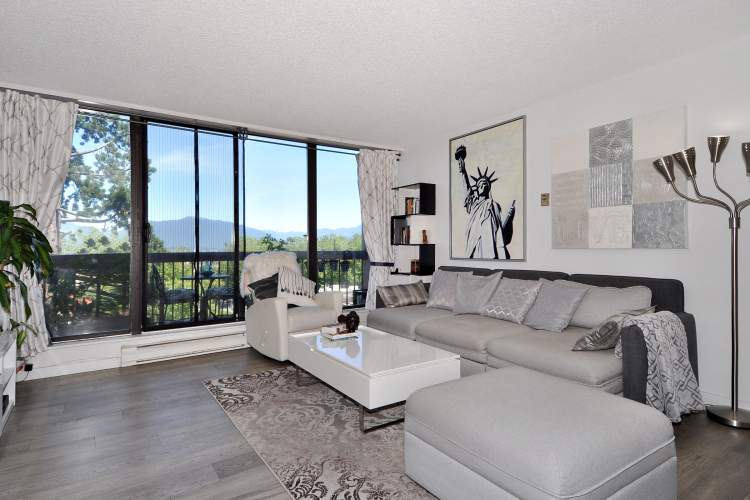
FLOOR PLAN 501 6540 Burlington Ave
INFORMATION PACKAGE 501 6540 BURLINGTON
Spacious & PRIVATE 1012 SF, 2 bedroom suite with North Shore Mountain VIEWS!
There are NO buildings or other units looking into this apartment. Most recent renovations include 1 yr. light grey hickory laminate floors, baseboards & paint throughout. In the past 3 months a new fireplace and just 2 month ago a new Blomberg washer & dryer. Past renovations include new doors, hardware & lighting, new kitchen with stainless steel appliances, counters, glass back-splash & modern white cabinets. Bathroom was updated with new tile, double sink vanity, lighting, multi shower head system. All rooms area a great size! Kitchen has ample counter space & storage! Closets have storage organizers. Good sized balcony with an amazing view to the mountains.
Well maintained building. Recently on all floors new carpet & paint. 2018 new roof. New boiler, piping and elevators. Security cameras in lobby & enhanced FOB system.
92 WALK SCORE & 84 TRANSIT SCORE! SkyTrain to either Royal Oak or Metrotown is just a short walk!
Burnaby Real Estate Virtual Tour by SeeVirtual
Burnaby Professional Real Estate Video by SeeVirtual
 Burnaby Floor Plan Measuring by SeeVirtual
|
At A Glance
| Price: | $519,900 | |
| MLS #: | R2380133 | |
| Style of Home: | Apartment, Condo, Attached | |
| Age at List Date: | 36 Years | |
| Bedrooms: | 2 | |
| Bathrooms: | 1 | |
| No. of Fireplaces: | 1- Electric | |
| Floor Area (sq ft): | 1012 SF | |
| Outdoor Area: | Balcony | |
| Total Parking: | 1 | |
| Storage: | Yes | |
| Taxes: | $1,972.26/ 2018 | |
| Mo. Maint Charge: | $293.35 | |
| Amenities: | Bike Room, Elevator, Exercise Centre, In Suite Laundry, Recreation Center, Storage | |
| Features Incl: | ClthWsh/Dryr/Frdg/Stve/DW |

