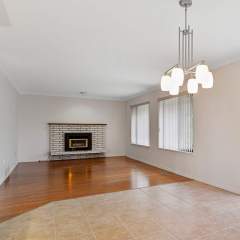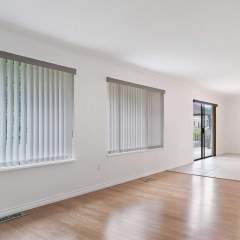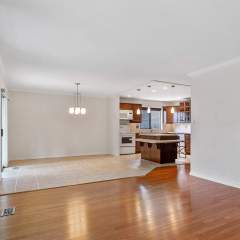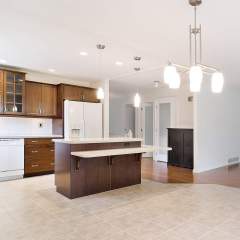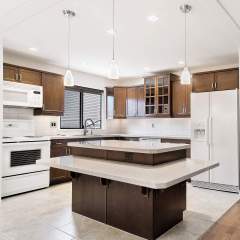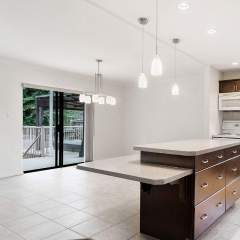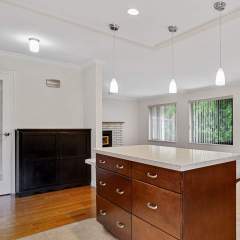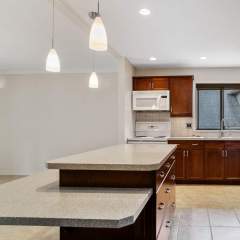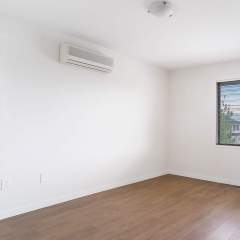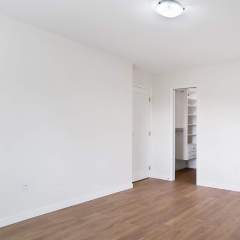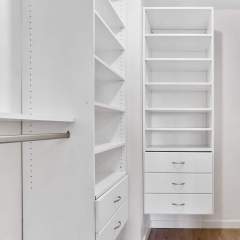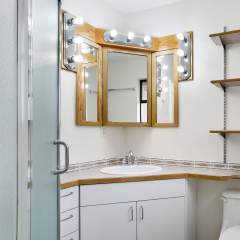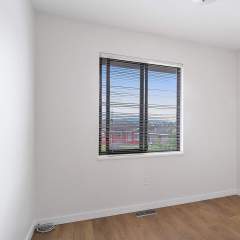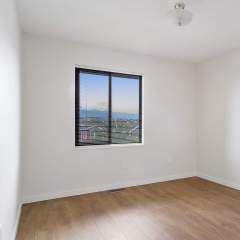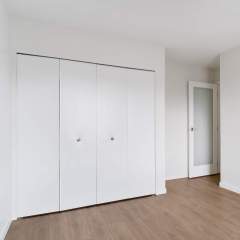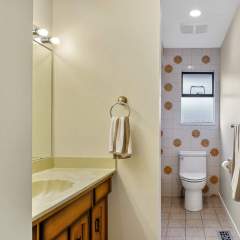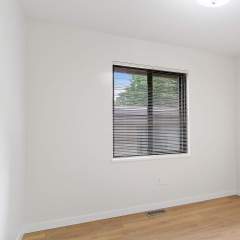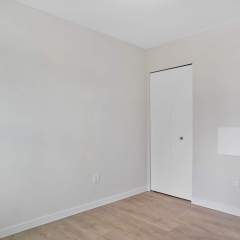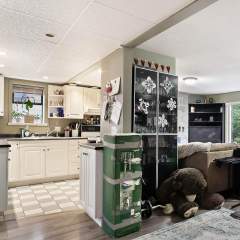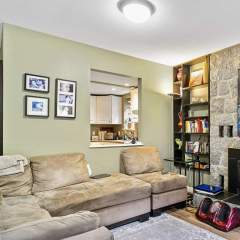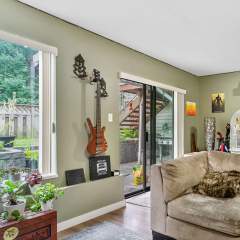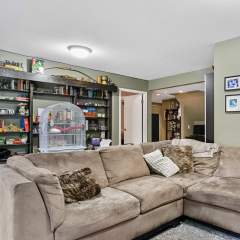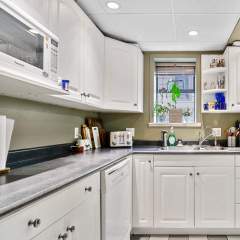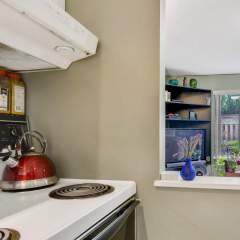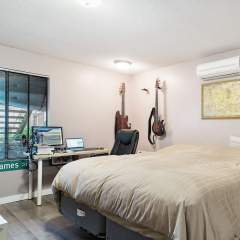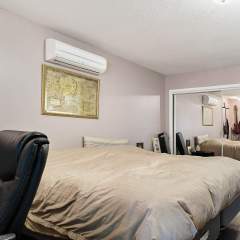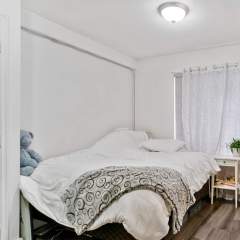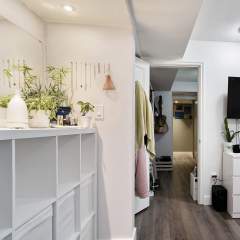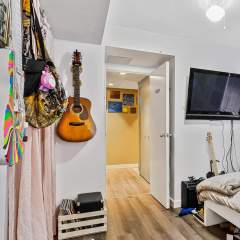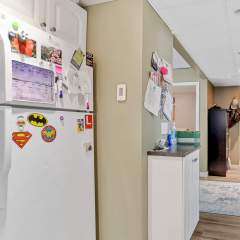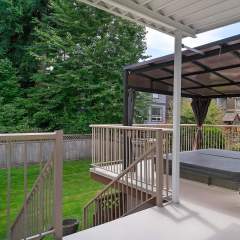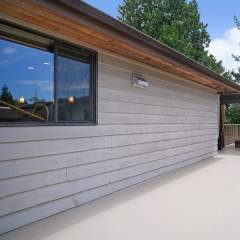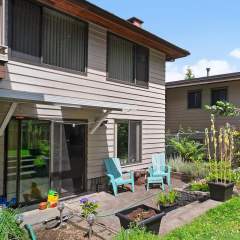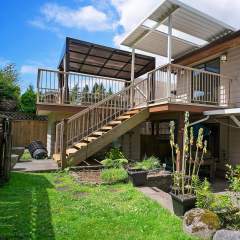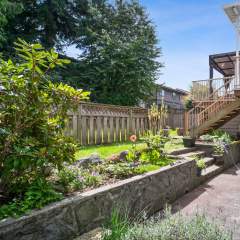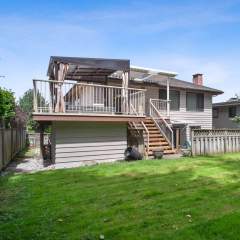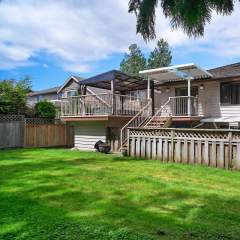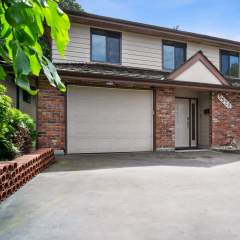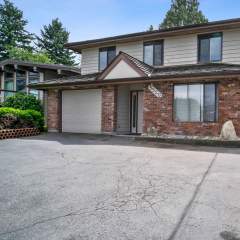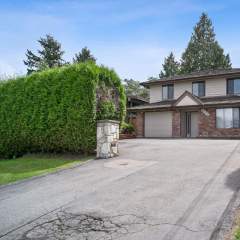5520 Laurel St
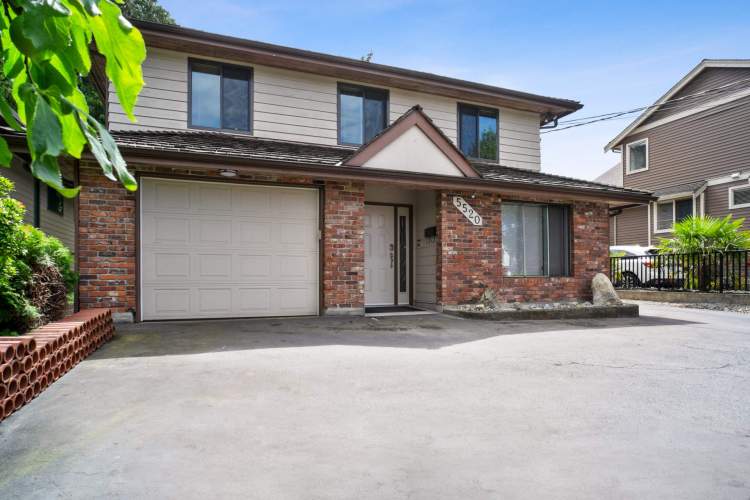
Well maintained Central Burnaby home at 5520 Laurel St
THE HOME
A spacious 7 bedroom (4 bedrooms up), 3 bathroom, 2790 SF, 2 kitchen home on the HIGH SIDE OF A QUIET STREET! The property at 5520 Laurel St is zoned R3 and is 6,600 SF.
On the main floor, in 2005 kitchen updates include a nice sized island that has a great table height ledge for sitting around. There is modern lighting fixtures in the area. Tile flooring in the kitchen and dining room areas. A great sized window at the sink brings in a ton of light. Plus a tile back splash. The living room has large huge windows. The main level has new laminate flooring in the bedrooms. Walk in closet in the master bedroom, upstairs.
On the ground level there is a 3 bedroom legal in-law suite. This was added in 2002. New laminate was installed throughout lower level in 2015.
The floor plan is extremely functional & open on both levels. Plus both levels have gas fireplaces. Upstairs a mid century brick fireplace and in the suite a rock face fireplace. Both master bedrooms have air conditioning. The foyer is large at 16’11 x 6’5″ FT. There is separate laundry facilities on each level. A high-efficiency furnace & 50 gal. hot water tank for the whole home. Plus an upgraded to 200 amp service. A sink conveniently located in the garage is perfect for messy a clean up!
A beautiful yard with space ample space for everyone. Huge wrap around West-facing deck with a built in hot tub is upstairs. From the suite a large patio is accessible. Private & level South-facing backyard. 2005 roof. Lots of parking with a single garage & extra driveway parking.
LOCATION
Schools: Douglas Road Elementary & Burnaby Central Secondary. A 5 minute drive to Brentwood. 10 minutes drive to Metrotown. 25 minutes to downtown. Close to BCIT & SFU. Harwood Park with it playing fields is just down the street. Burnaby Lake Park and Sports complex, plus Deer Lake Park and its trails are just minutes away
INFORMATION PACKAGE 5520 Laurel
For more information on the location CLICK HERE
Burnaby Real Estate Virtual Tour by SeeVirtual
Burnaby Professional Real Estate Video by SeeVirtual
 Burnaby Floor Plan Measuring by SeeVirtual
|
At A Glance
| MLS #: | R2478973 | |
| Style of Home: | 2 Storey | |
| Age at List Date: | 42 years old | |
| Bedrooms: | 7 Bedrooms | |
| Bathrooms: | 3 Bathrooms | |
| No. of Fireplaces: | 2 - Gas | |
| Floor Area (sq ft): | 2,790 SF | |
| Outdoor Area: | Patio, Deck, Fenced Yard | |
| Total Parking: | 2 Covered, Add. Parking available, | |
| Taxes: | $5,564.90 (2019) | |
| Amenities: | Garden, In Suite Laundry, Storage, Swirlpool/Hot Tub | |
| Features Incl: | ClthWsh/Dryr/Frdg/Stve/DW, Garage Door Opener, Hot Tub Spa/Swirlpool, |

