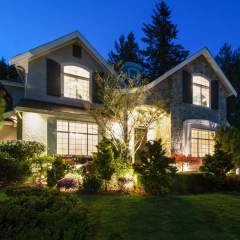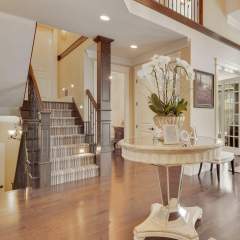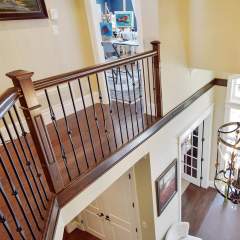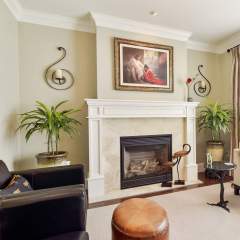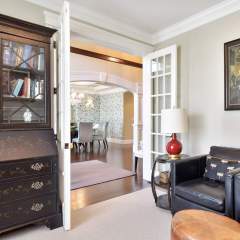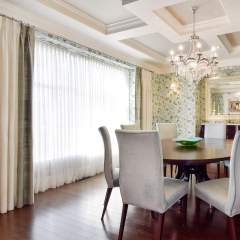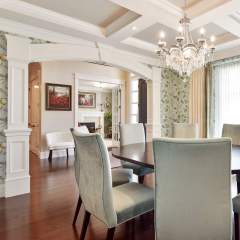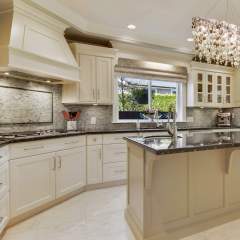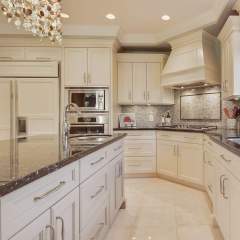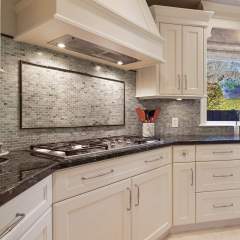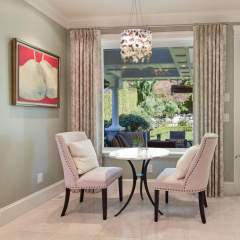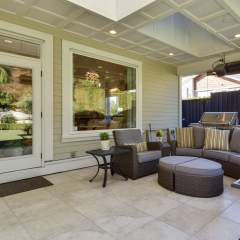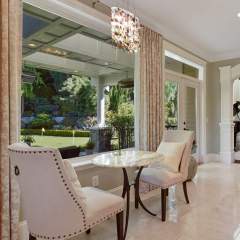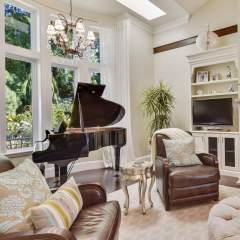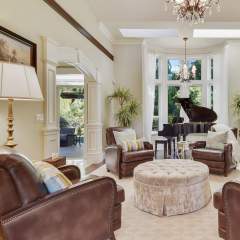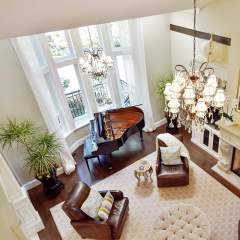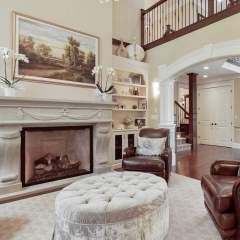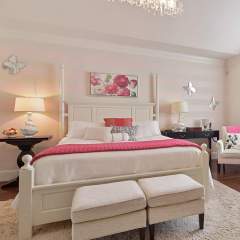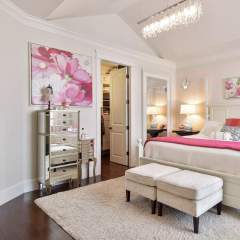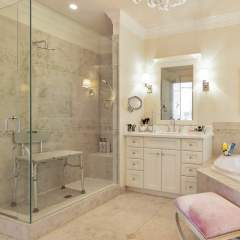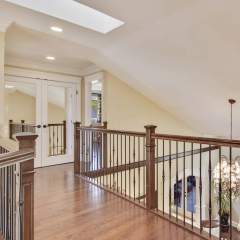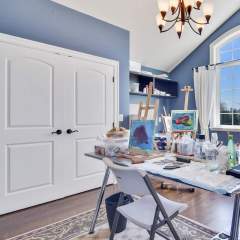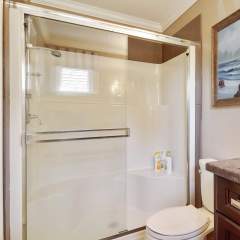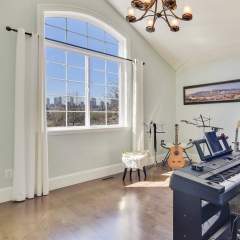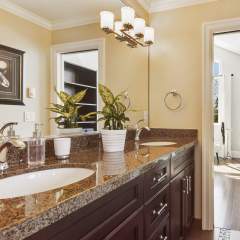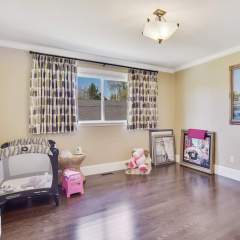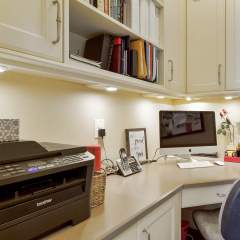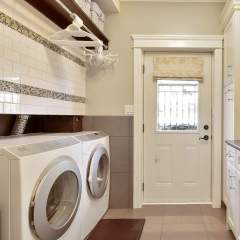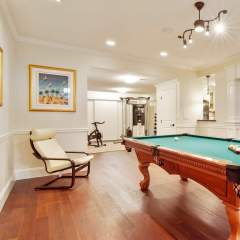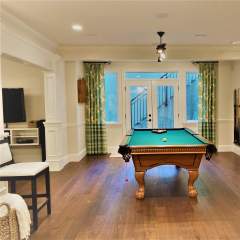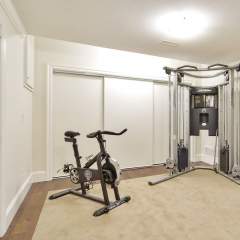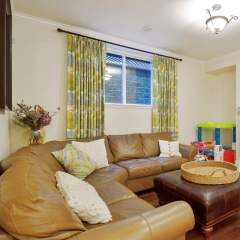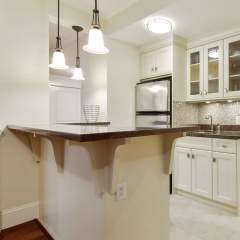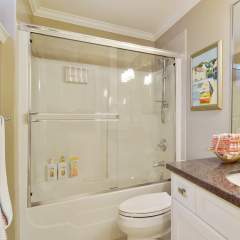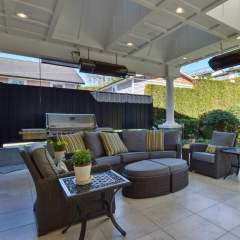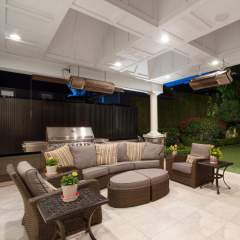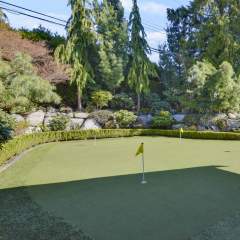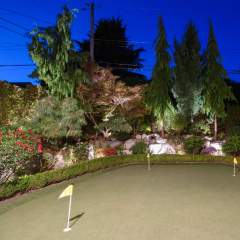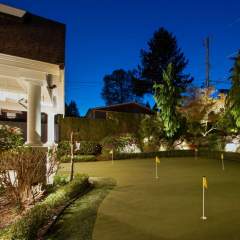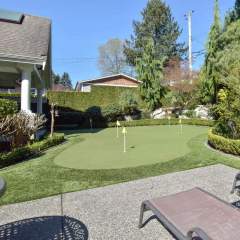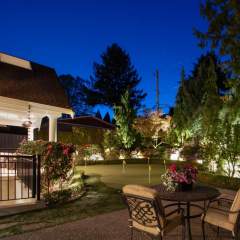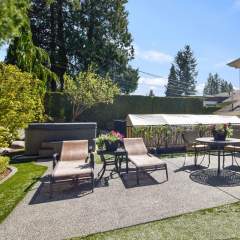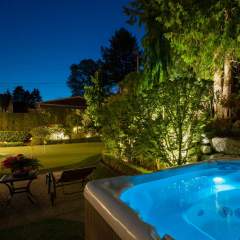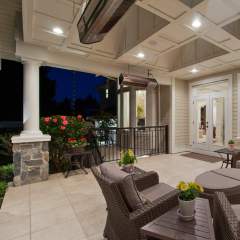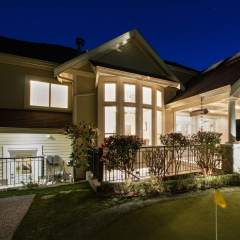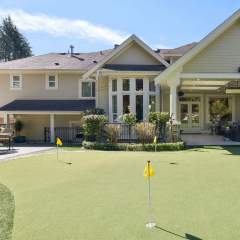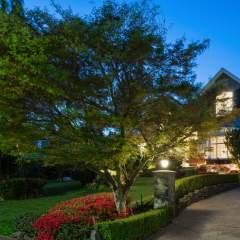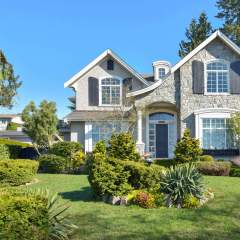House for Sale 5473 Eglinton
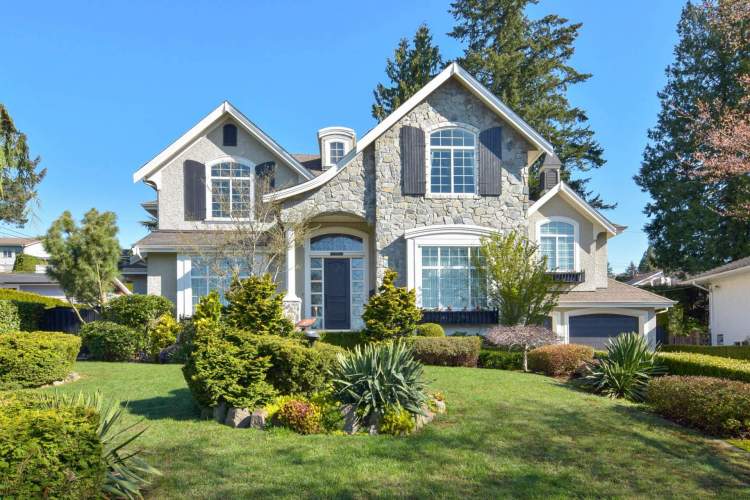
5 bedroom, 5 bathroom, 4,762 SF custom designed home on a 11,600 SF Professionally Landscaped Property.
INFORMATION PACKAGE 5473 Eglinton St
House for Sale 5473 Eglinton St in Deer Lake Place is an architecturally designed, COTTAGE STYLED HOME with a VIEW from the front step to Metrotown.
The home’s exterior is stucco and imported stone from Whistler. Featuring a slight curved high peaked roof line plus a dormer. Copper & asphalt roof. Rain chain downspouts. Windows have built in flower boxes and shutters. Beautifully landscaped front and back yards. Aluminum fenced yard with the use of hedging, trees, shrubs for privacy. Landscape lighting and an irrigation system and so much more!
Just as no details were overlooked on the outside of the home, the interior is impeccable!
- Over 10 chandeliers throughout home.
- Custom designed draperies/ window treatments
- Hardwood & heated tile flooring.
- Extra insulation in the bedrooms & powder room add sound proofing.
- Vaulted ceilings, skylights, and over sized windows plus arched windows.
- 4 fireplaces in the home and the mantles have outlets.
- Each room is wired for internet.
- Speakers are throughout the home.
- Built-in floor outlets.
- Built-in vacuum.
Extensive high-quality millwork is through out the home which includes:
- High baseboards.
- Crown mouldings.
- Over sized solid wood doors.
- Wide archway room openings.
- All windows, doors and archway are completely framed.
- Built-in cabinets/ shelving
MAIN LEVEL
Greet your guests in the spacious, open foyer with an 18’ vaulted ceiling with skylights! Breath-taking family room with a 12’ bay window & commanding French country fireplace. Built-in bookshelves and cupboards flank the fireplace. Hidden in a cupboard is the control centre for the speakers throughout the house.
Private Living room has double glass French doors, a fireplace, and a large window.
The Formal dining room has a coffered ceiling with a beautiful crystal chandelier. The room has built in storage, designer wallpaper, an alcove for a china cabinet and easy access to the kitchen.
The Kitchen granite counter tops, glass tile back splash, ample storage, extra sink in the large island. Quality appliances: Miele wall oven+ plate warmer, Miele 5 burner gas stove top, Miele dishwasher & a Subzero paneled fridge/ freezer. The large eating area has an area for a butler cabinet. Double doors lead out to the covered heated patio with skylights keeping the area bright. The all-season area has 3 heaters for those cooler days!
Beside the kitchen is a cozy office space with a built-in desk and storage and at the front of the home an intimate living room with a large window and fireplace. There is a beautiful powder room on the main level with a Brizo crystal tap, Kohler fixtures, a crystal chandelier and designer wallpaper.
UPSTAIRS
Wool carpet on the stairs keeps the home quiet. For safety and aesthetics there are step guide lights. Privately located on the mid level is the Master bedroom. The large suite has a vaulted ceiling, large arched window, walk in closet with a safe. The double-sided gas fireplace forms the wall to the ensuite which has 2 separate vanities, large shower & tub, towel warmer, & private water closet. There are 2 built in laundry chutes on this level!
Up the stairs to the open catwalk hall which looks over the foyer and living rooms. The 3 upstairs bedrooms all have large closets and ensuite bathrooms. There is a large linen closet as well as a built-in ironing board.
DOWNSTAIRS
On the mid level going downstairs is the laundry and mud room. The laundry room has a full-size side by side Miele washer and dryer. The walls have extensive tiling and there is a rack the length of the room to hung & dry clothing. As well as counter space, a built-in ironing board, additional shelving, cupboards, and a laundry sink. Exterior door to the back yard has a window adding to the brightness of the area. The mud room has a large closet and direct access to the garage. Oversized 2 car garage with the ability to drive through to the back yard. Lots of space in the garage for extra shelving.
Basement has main level sized windows so does not feel like a basement. There is plenty of natural light! The space is wired for 3 TVs, the media room has built in shelving and a wet bar with a full-size fridge. Ample storage closets downstairs! Recreation room large enough for a billiard table. Plus, there is space for a gym. Spare bedroom has a large window and wall to wall carpeting.
OUTSIDE – THE YARD
Resort like backyard is very thoughtfully landscaped. The yard is intimate, private, and low maintenance. It is an entertainer’s dream with the large patios, professional putting green, and hot tub. The huge, covered patio allows the space to be used all year. There are 2 gas outlets for your BBQ or install fire pit. There is gated access to the back lane which is hidden in the landscaping.
Perfect location for a family across from Gilpin Elementary School and just a couple blocks from Burnaby Central High School or the local private school Deer Lake School.
Burnaby Real Estate Virtual Tour by SeeVirtual
 Burnaby Floor Plan Measuring by SeeVirtual
|
At A Glance
| MLS #: | R2609577 | |
| Style of Home: | 2 Storey with basement | |
| Age at List Date: | 14 years | |
| Bedrooms: | 5 Bedrooms | |
| Bathrooms: | 5 Bathrooms | |
| Den/Solarium: | Yes | |
| No. of Fireplaces: | 4 - gas | |
| Floor Area (sq ft): | 4762 SF | |
| Outdoor Area: | Fenced Yard, Patio, Putting Green | |
| Total Parking: | 2 - Double Garage | |
| Storage: | Yes | |
| Taxes: | $7,871.84 (2020) | |
| Amenities: | Air Conditioning, Garden, In Suite Laundry, Storage, Hot tub | |
| Features Incl: | Air Conditioning, 5 Burner Gas Range Top, Built-In Wall Oven & Plate Warmer, Dishwasher, Built-In Inverter/Microwave, Drapes/Window Coverings, Built-In Vacuum, Garage Door Opener, Wet Bar, Security, Carbon Monoxide Detector, Vaulted Ceilings, |

