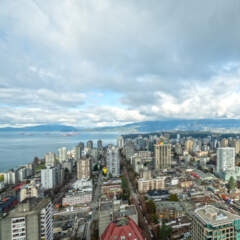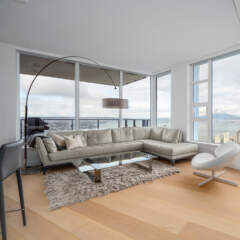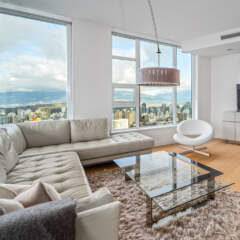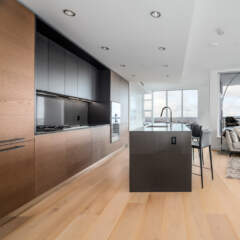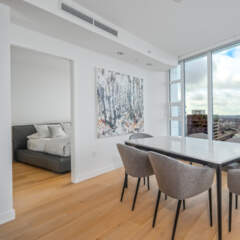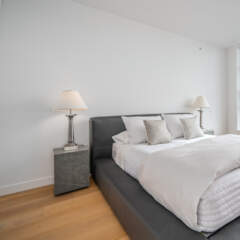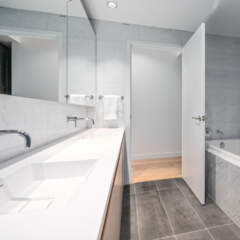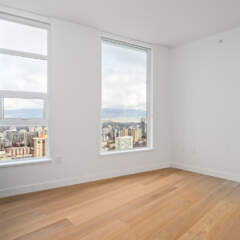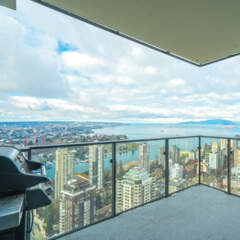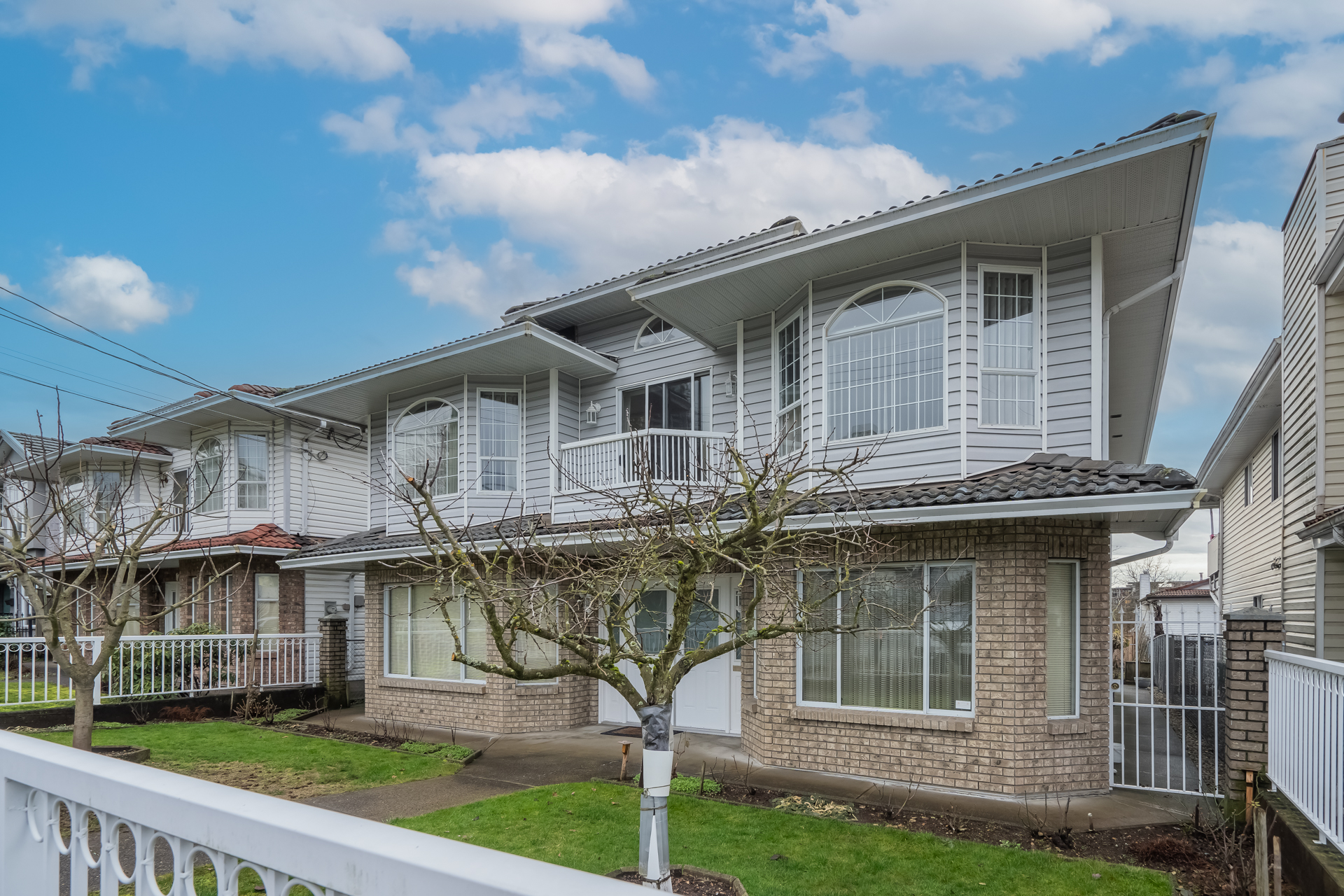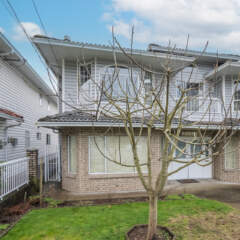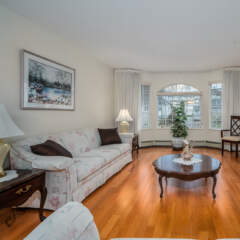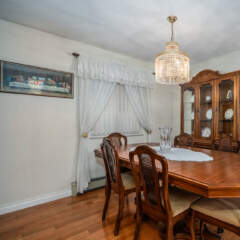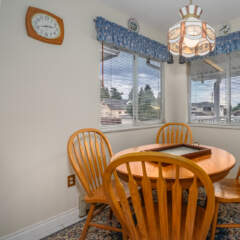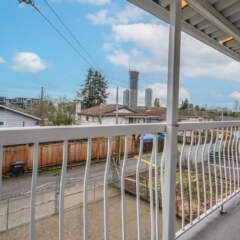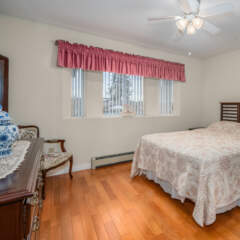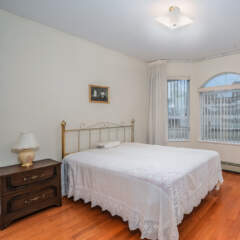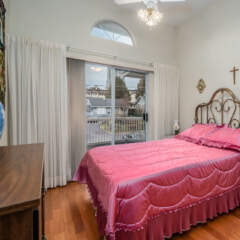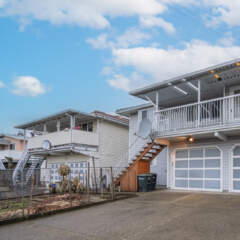Breathtaking Views Await at 4310 1289 Hornby Street!
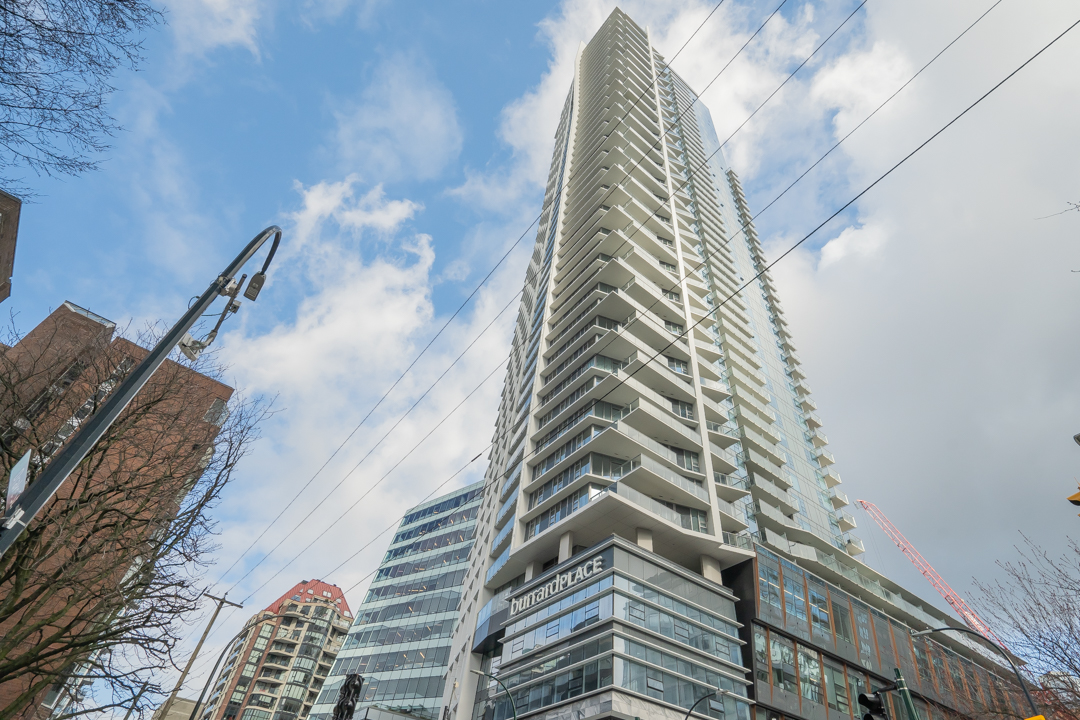
Experience Luxury Living at 4310 1289 Hornby Street
Discover luxury living at its finest in this stunning 2-bedroom, 2.5-bathroom apartment located at One Burrard Place.
With 1401 square feet of space, this residence offers an exquisite blend of modern design and upscale amenities.
Crafted by IBI Group Architects, this corner unit boasts north and east-facing views of English Bay, Vancouver Harbour, the North Shore Mountains, and Mount Baker, providing an unparalleled backdrop for everyday living.
Highlights include engineered hardwood floors, A/C, and a smart home system.
The open-style kitchen features a Caesarstone island, Italian MITON cabinetry, and high-end German GAGGENAU appliances.
Both bedrooms offer panoramic views and come equipped with KICO closet systems.
The ensuite bathroom features marble finishes, a soaker tub, double sinks, and a walk-in shower.
Additional features include ceramic tile flooring, Italian marble accents, and chic Zucchetti faucets in the bathrooms.
The powder room showcases a cool Antoniolupi cylinder sink.
This unit includes 2 parking stalls and 1 locker.
Residents enjoy access to 24/7 concierge services, a swimming pool, fitness center, sauna, steam room, hot tub, yoga room, wine room, and indoor & outdoor party areas.
Centrally located near transit, shops, and the Seawall, this property offers the ultimate urban lifestyle.
(*Total square footage as per strata plan; room measurements conducted by PMD Media.*)
For more information on Geoff Jarman and his services click here
To view all Geoff Jarman’s Listings CLICK HERE
ags: 4310 1289 Hornby St, 4310 1289 Hornby Street

