Proposed: Car-Free Sundays in Burnaby Starting May

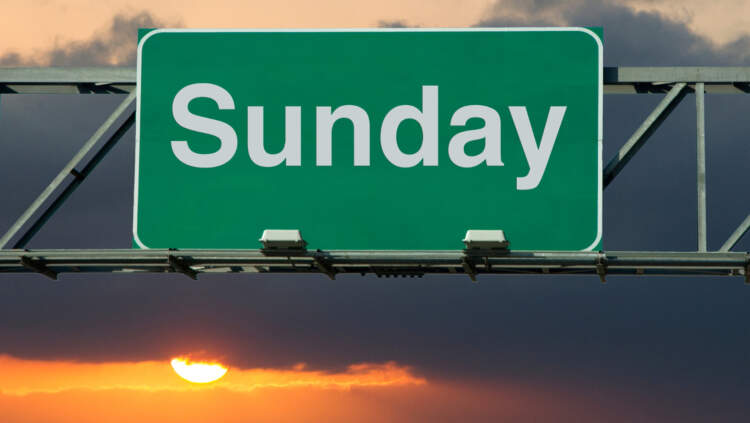
Source: Canva
To read more local news and projects please check our BLOG PAGE
To view Geoff Jarman’s Listings CLICK HERE


Source: Canva
To read more local news and projects please check our BLOG PAGE
To view Geoff Jarman’s Listings CLICK HERE
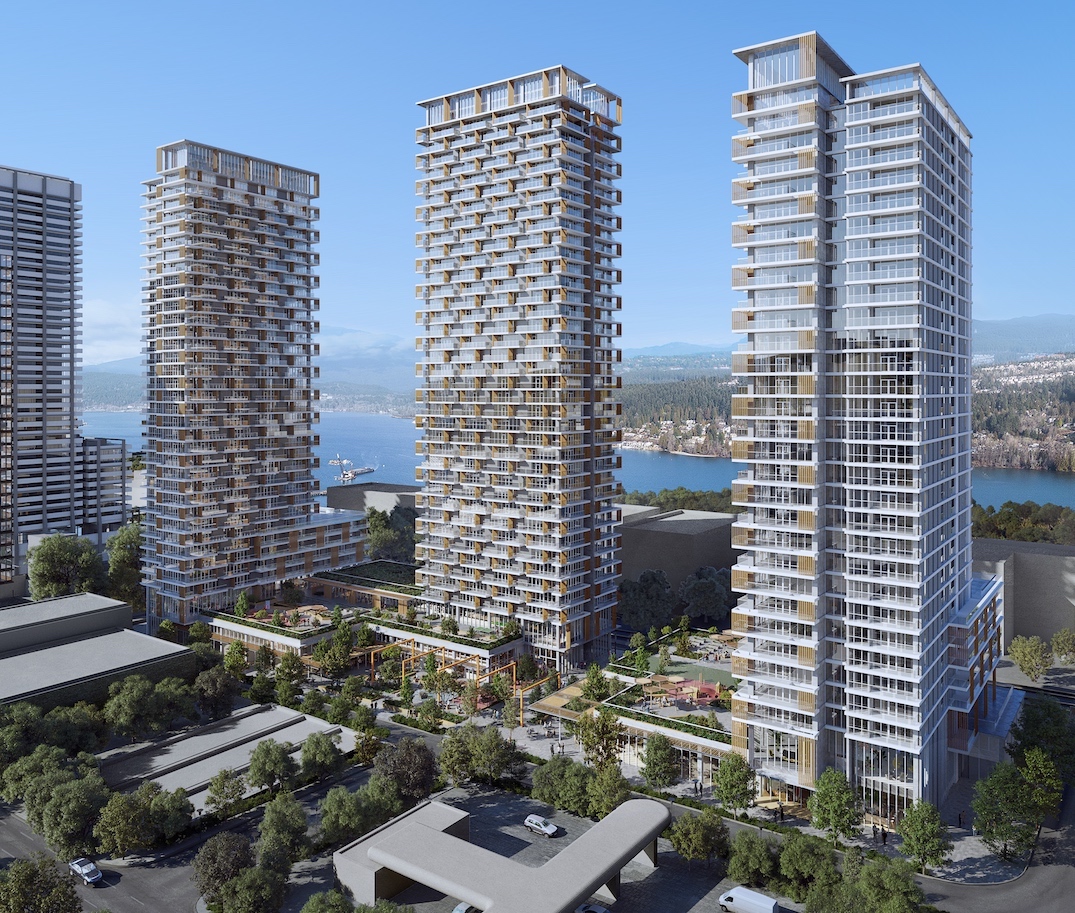
Source: Daily Hive
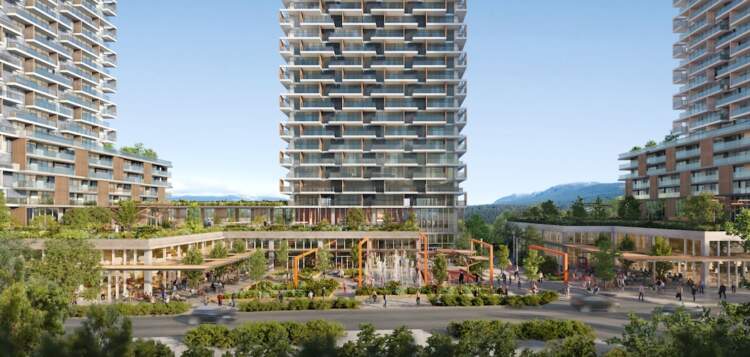
Artistic rendering of 3060-3092 Spring Street and 80-85 Electronic Avenue, Port Moody. (Perkins&Will/Beedie Living)
Local developer Beedie Living has submitted plans to the municipal government for the redevelopment of a land assembly spanning 3060-3092 Spring Street and 80-85 Electronic Avenue, just east of the transit hub. Currently occupied by aging industrial buildings, the land assembly is slated for an eastward extension of Spring Street through a land swap with the municipal government, enhancing the development’s street frontage.
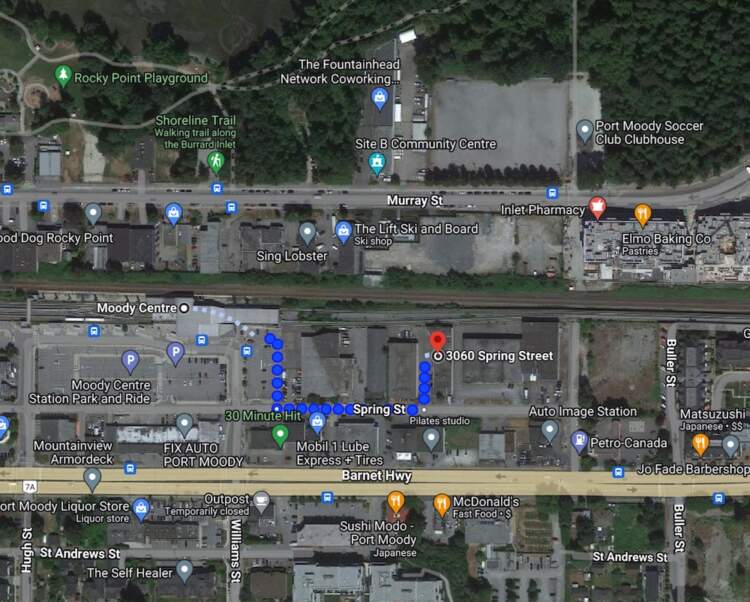
Site of 3060-3092 Spring Street and 80-85 Electronic Avenue in Port Moody near SkyTrain Moody Centre Station. (Google Maps)
Designed by Perkins&Will, the proposal outlines a mixed-use project featuring three residential towers reaching 32, 36, and 39 stories, along with a base podium housing 46,000 sq ft of retail/restaurant space. The towers will comprise a total of 972 market condominiums, with 50% designed for families with two or more bedrooms. Residents will enjoy nearly 24,000 sq ft of shared indoor amenities and approximately 40,000 sq ft of outdoor spaces, including expansive terraces on the rooftop of the commercial base podium.
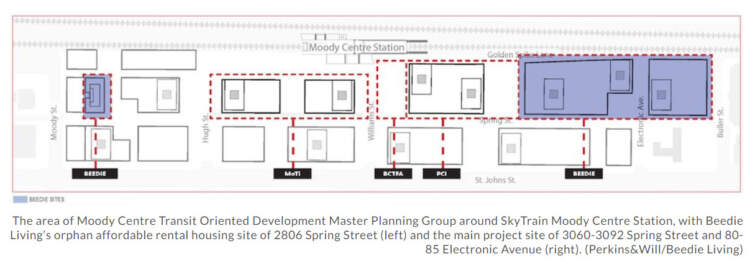
As part of the project, Beedie Living will construct a six-story affordable housing building at 2806 Spring Street, providing 40 below-market rental homes. The development centers around a 15,000 sq ft event-friendly public plaza named the “Living Room,” activated by ground-level retail and restaurant establishments. The underground levels will house 1,207 vehicle parking stalls and 2,000 bike parking spaces.
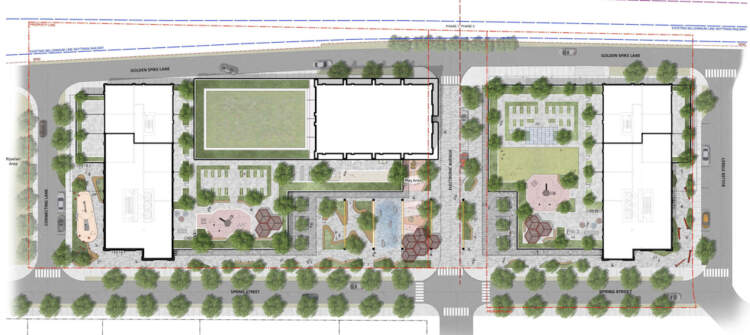
Layout of 3060-3092 Spring Street and 80-85 Electronic Avenue, Port Moody. (Perkins&Will/Beedie Living)
In exchange for the proposed density and amenities, Beedie Living commits to approximately $27 million in community amenity contributions (CACs), including funding for the affordable housing building, public plaza, off-site servicing, infrastructure, and public art.
The targeted completion for the east condominium tower and affordable housing building is 2030, while the west and center condominium towers and public plaza are scheduled for completion by 2032. The project aligns with the broader master planning process around the transit hub, involving the Moody Centre Transit Oriented Development Master Planning Group.
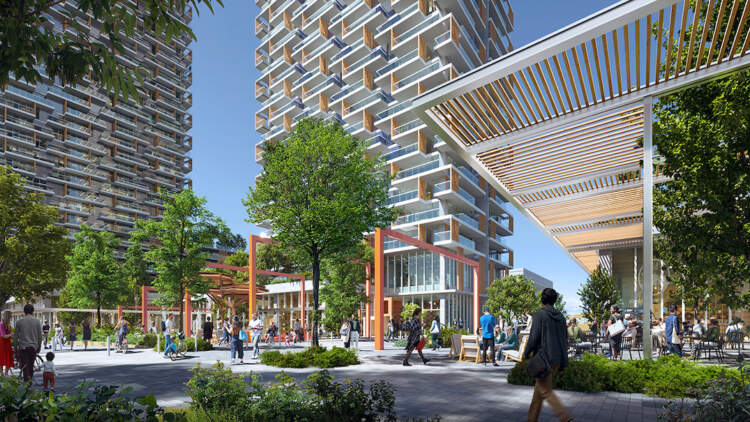
Artistic rendering of 3060-3092 Spring Street and 80-85 Electronic Avenue, Port Moody. (Perkins&Will/Beedie Living)
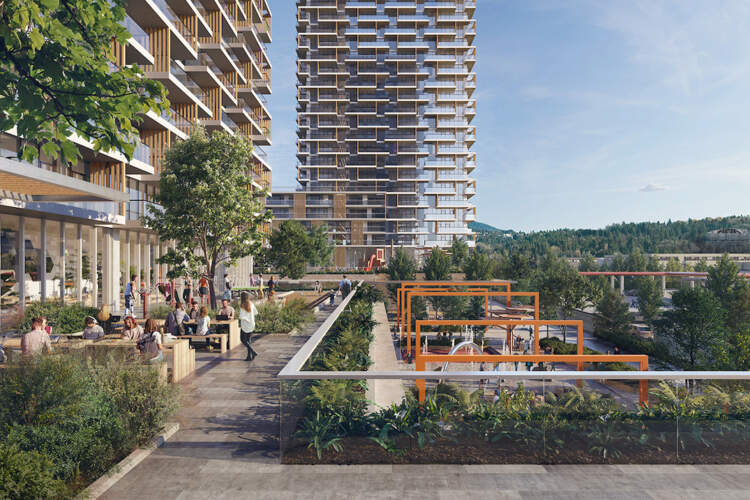
Artistic rendering of 3060-3092 Spring Street and 80-85 Electronic Avenue, Port Moody. (Perkins&Will/Beedie Living)
Adjacent to Beedie Living’s site, PCI Developments aims to develop two 39-story towers with secured purpose-built rental homes, a grocery store, and retail spaces. This development includes a new public pedestrian bridge for improved connectivity. The provincial government also plans to develop its land south of the station into rental housing, in line with the transit-oriented development legislation and Housing Supply Act. The City of Port Moody, among the first in BC, is mandated to meet annual new housing supply completion targets.
To read more local news and projects please check our BLOG PAGE
To view Geoff Jarman’s Listings CLICK HERE