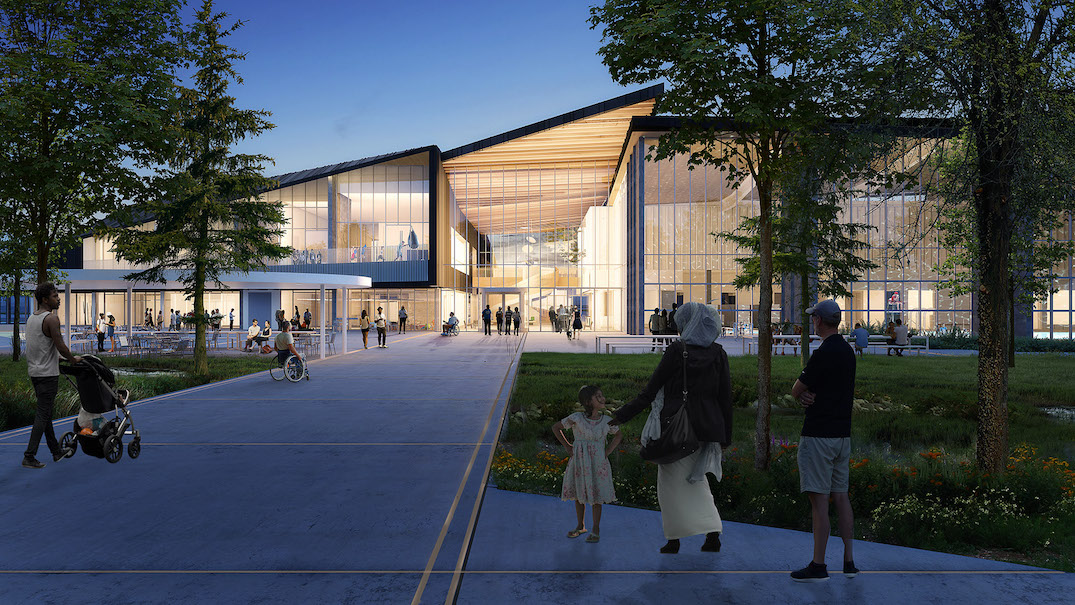
New Westminster’s təməsew̓txʷ Aquatic and Community Centre: Anticipated Spring 2024 Opening
Source: Daily Hive
In a promising development, New Westminster is gearing up for the soft opening of its expansive aquatic and community center between late April and May 2024, with a grand opening celebration scheduled for June 1, 2024. The facility, officially named the təməsew̓txʷ Aquatic and Community Centre in recognition of Indigenous heritage, has encountered some construction challenges, causing delays in its timeline.
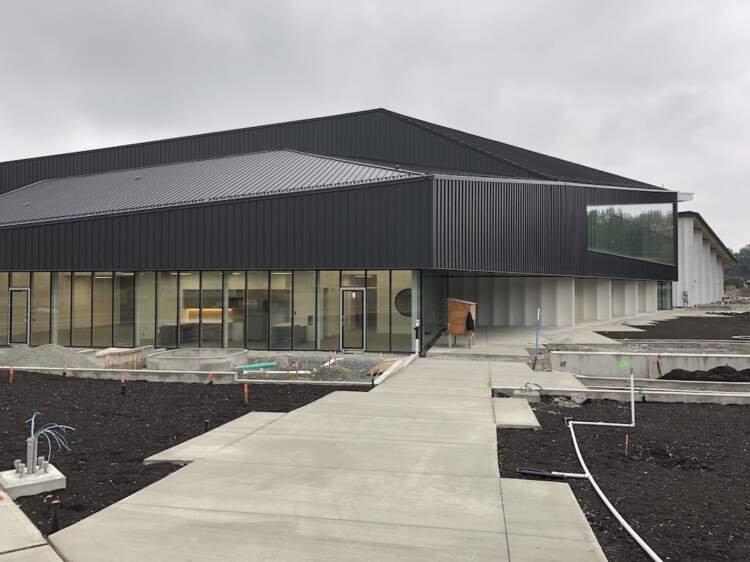
September 2023 construction progress on the new təməsew̓txʷ New Westminster Aquatic and Community Centre. (City of New Westminster)
Originally slated for a late 2023 opening when construction commenced in Spring 2021, the project faced setbacks due to various factors, including ground conditions, off-site sanitary and stormwater work delays, supply chain issues, and repercussions from the 2022 concrete labor dispute. The City of New Westminster is actively working to minimize further delays, implementing a detailed plan for a seamless transition into facility programs.
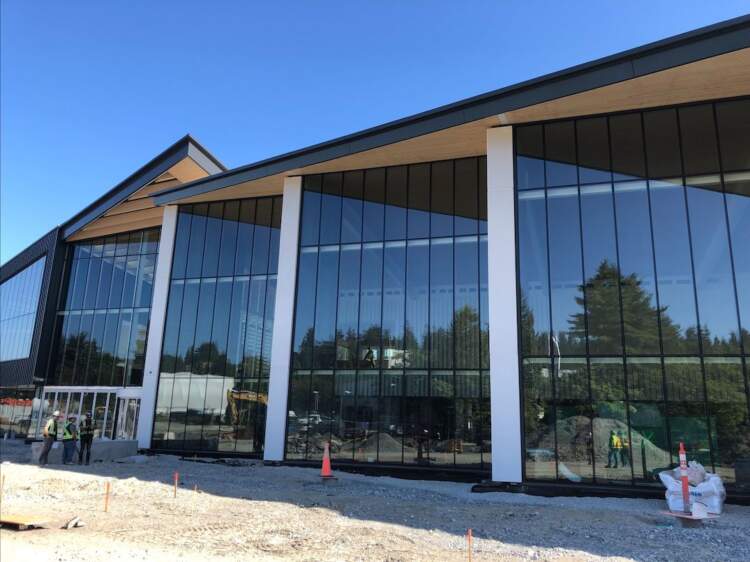
September 2023 construction progress on the new təməsew̓txʷ New Westminster Aquatic and Community Centre. (City of New Westminster)
As the main contractor, Heatherbrae is in the final stages of completing the facility, conducting tests to ensure its integrity. Construction on the lap competition pool and leisure pool is set to conclude in the coming month, marking a significant milestone in the project.
Situated adjacent to the former footprint of the Canada Games Pool, demolished last year as part of the redevelopment, the new facility spans 115,000 sq ft. Designed by local firm HCMA, it features a state-of-the-art competition pool with eight lanes, a moveable floor, and two diving platforms. The leisure pool offers a lazy river, spray toys, and a tot zone. Additional amenities include whirlpools, a steam room, sauna, fitness gym, spin room, multi-purpose fitness rooms, and two gymnasiums.
The LEED Gold green building-certified facility is pioneering sustainability, aiming to be the first aquatic center in Canada to achieve the Canadian Green Building Council Zero Carbon Building standard. It will also introduce the innovative pool drum filtration system.
With a budget of $107 million, this project is set to redefine community and recreational spaces in New Westminster, embodying a commitment to modernity, sustainability, and inclusivity.
To read more local news and market updates please check our BLOG PAGE
To view Geoff Jarman’s Listings CLICK HERE
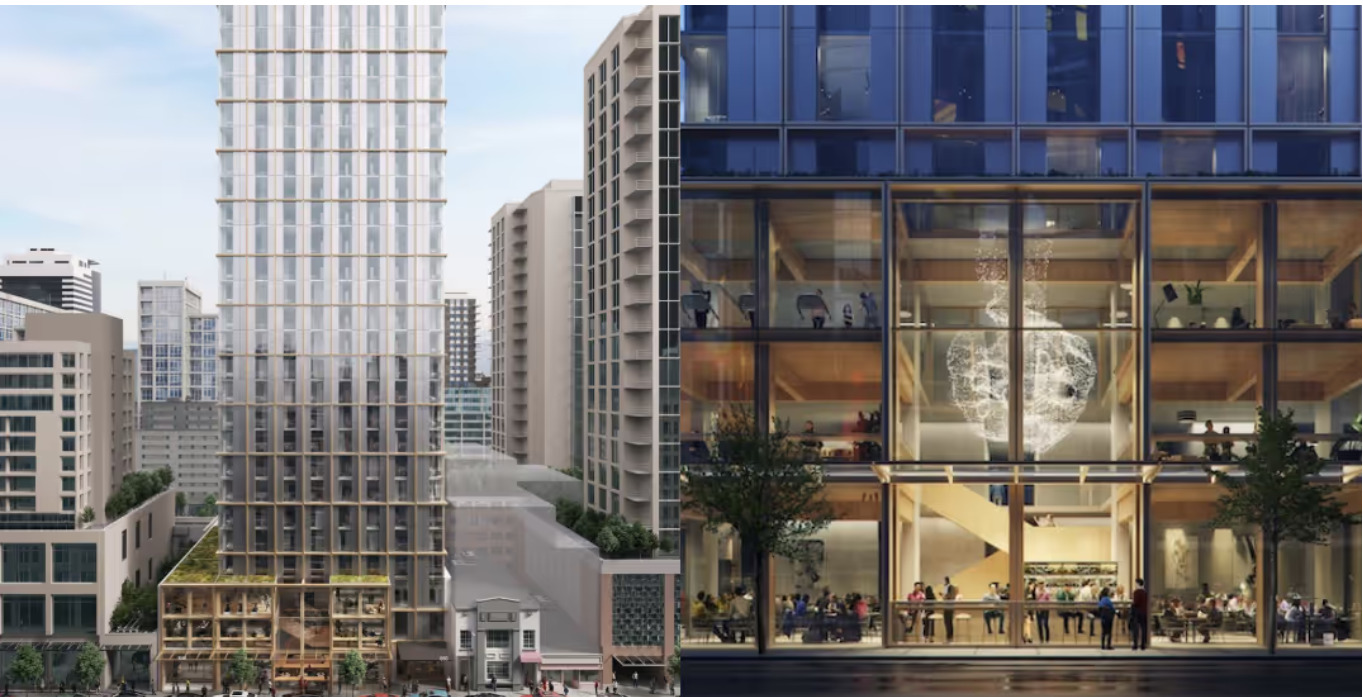
The proponents behind the redevelopment of 848 Seymour Street in downtown Vancouver have expressed their intention to complete the hotel project in time for the 2026 FIFA World Cup.
Source: Daily Hive
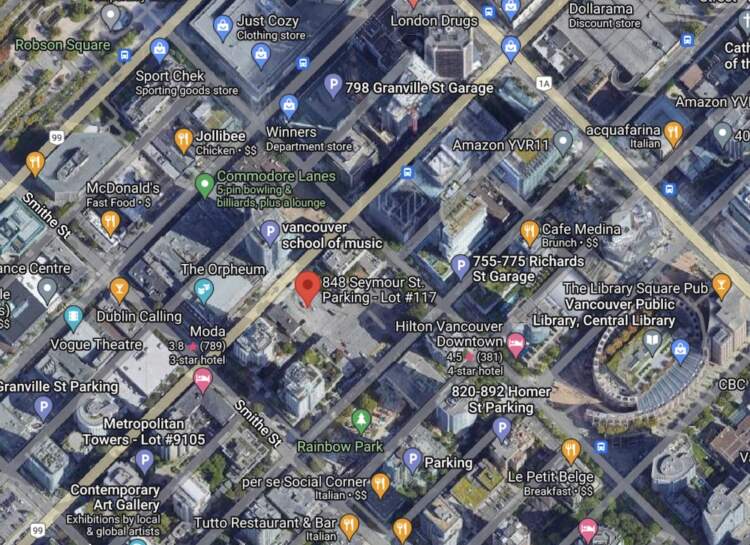
Hotel development site at 848 Seymour Street, Vancouver. (Google Maps)
This initiative involves transforming one of the last remaining surface vehicle parking lots in the heart of the downtown Vancouver peninsula.
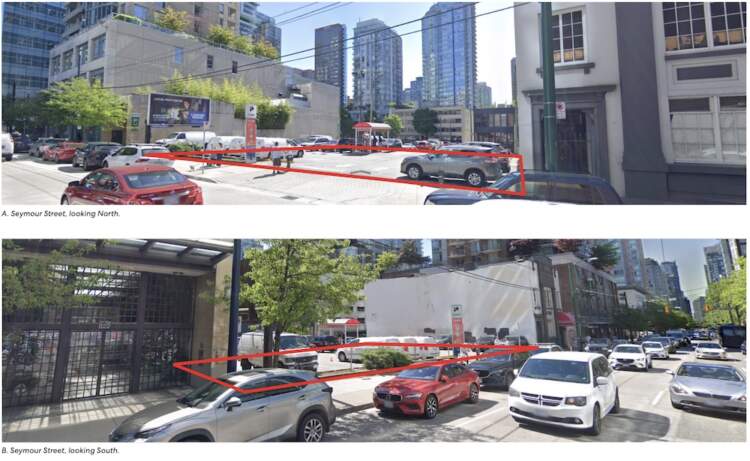
Hotel development site at 848 Seymour Street, Vancouver. (Google Maps)
During the final public hearing of 2023, Vancouver City Council unanimously approved the rezoning application for the proposed 30-storey tower standing at 321 feet.
The tower, situated between Robson and Smithe streets, adjacent to the Orpheum Theatre, will be dedicated entirely to hotel uses.
Although the project, led by Paul Y. Construction (B.C.) Ltd., an asset of the Tso family of Hong Kong, is still in its early stages, it has received approval for 393 hotel guest rooms, divided into short-term stay rooms in the lower half and long-term stay rooms in the upper half.
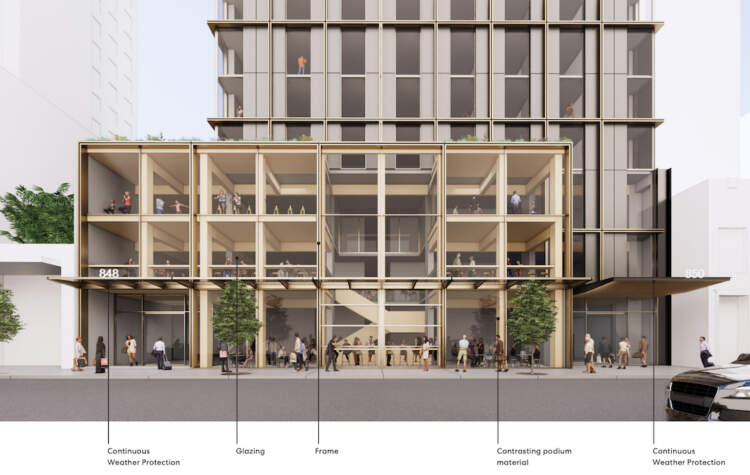
Hotel concept for 848 Seymour Street, Vancouver. (Perkins&Will/Forme Development/Paul Y. Construction)
The architectural design is entrusted to Perkins&Will’s Vancouver office, emphasizing public spaces on the first three floors, including a unique three-storey atrium with sliding glass walls.
The uppermost floors will feature hotel guest amenities and meeting spaces, culminating in the “Skyroom” on the rooftop, inclusive of an expansive outdoor patio.
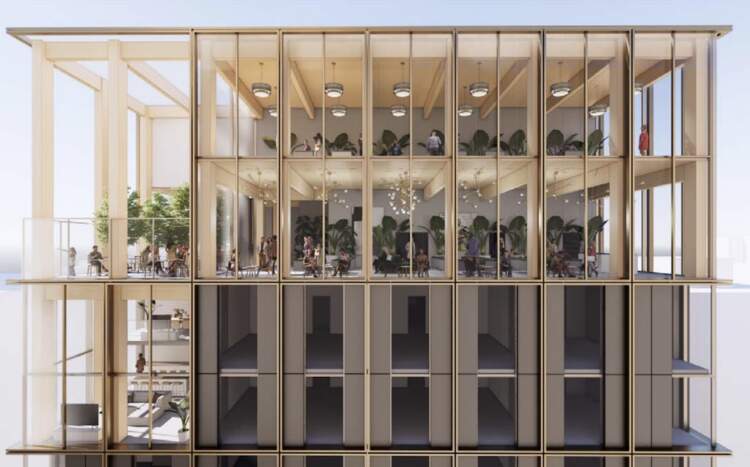
Hotel concept for 848 Seymour Street, Vancouver. (Perkins&Will/Forme Development/Paul Y. Construction)
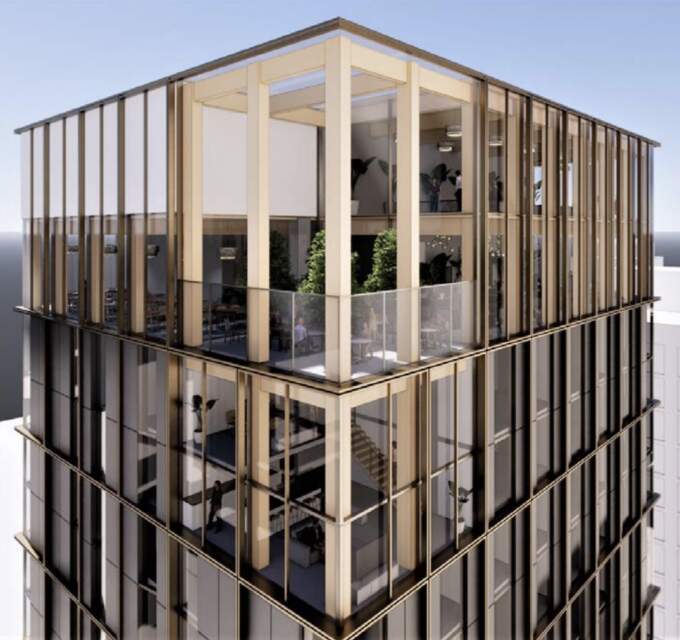
Hotel concept for 848 Seymour Street, Vancouver. (Perkins&Will/Forme Development/Paul Y. Construction)
Addressing Vancouver’s growing shortage of tourism-supporting hotel rooms, city councilor Sarah Kirby-Yung highlighted the importance of such additions, especially considering Destination Vancouver’s study indicating a need for 20,000 additional hotel rooms, including 10,000 within the city.
The building, spanning 238,000 sq ft, will offer 59 underground vehicle parking stalls. In exchange for rezoning approval, the project will contribute $2.5 million in cash community amenity contributions, $6.8 million in development cost levies, and a $472,000 public art contribution.
Looking ahead, City staff are expected to present a report on potential policies to encourage new hotels and hotel room supply in early 2024.
Despite recent proposals for new hotel towers in downtown Vancouver, the demand remains high, calling for further efforts to meet short-, medium-, and long-term requirements based on Destination Vancouver’s forecast.
To read more local news and updates please check our BLOG PAGE
To view Geoff Jarman’s Listings CLICK HERE










