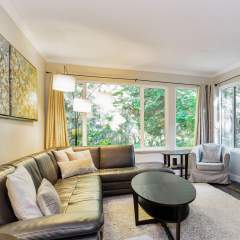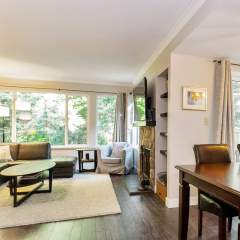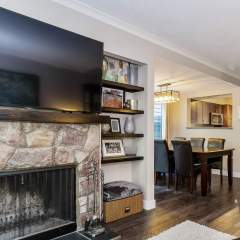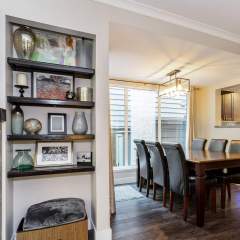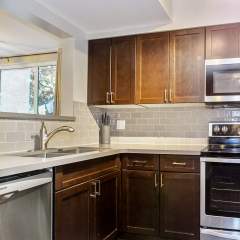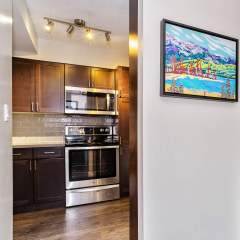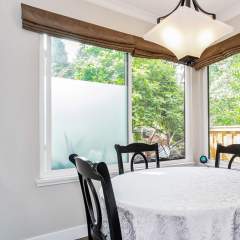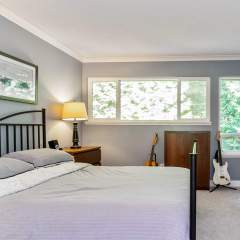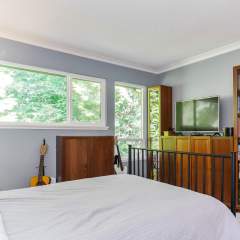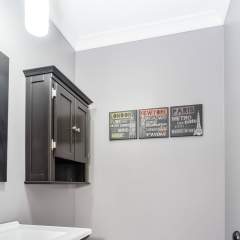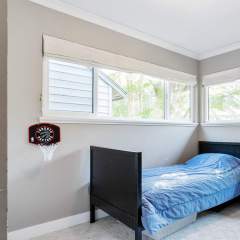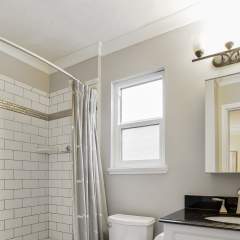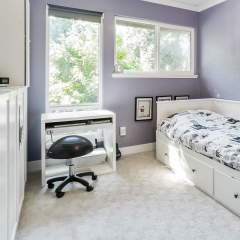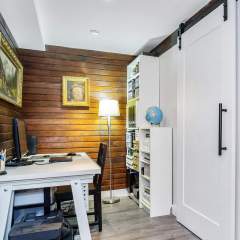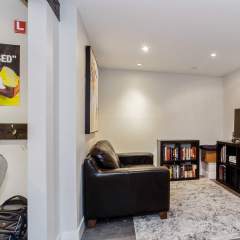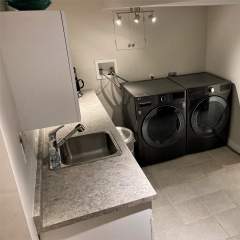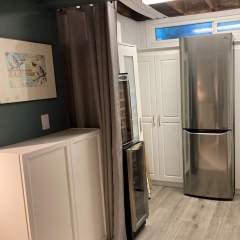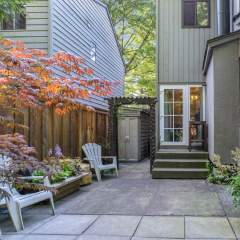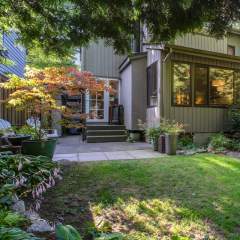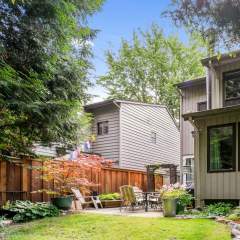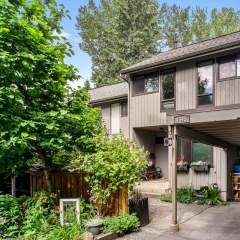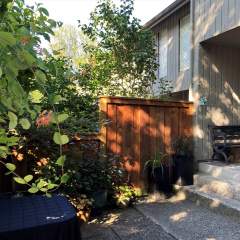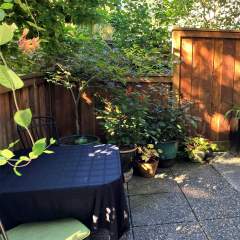4545 Elmgrove Dr
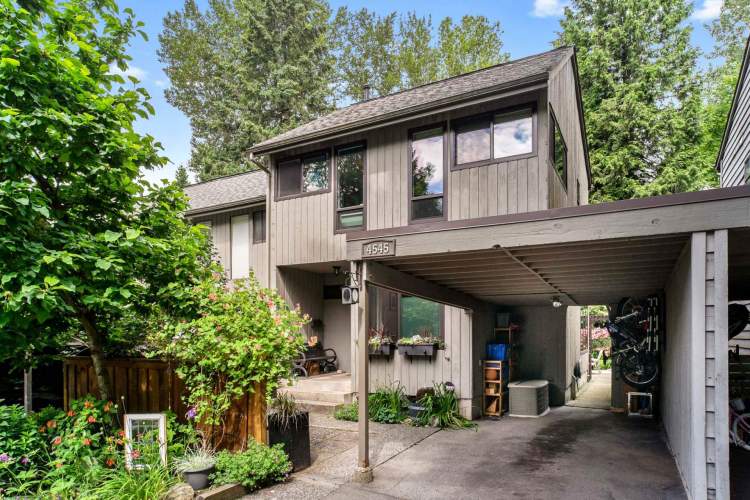
4545 Elmgrove Dr in Greentree Village, Burnaby
Completely renovated 3 bedroom, 3 bathroom, 1,818 SF townhouse in a QUIET, & PRIVATE location in Greentree Village! 4545 Elmgrove Dr is an end unit so BRIGHT with windows on 3 sides.
RENOVATIONS:
The renovations were completed in 2018. New kitchen cabinets, quartz counters, S/S appliances, grey glass subway tile back-splash. Engineered hardwood on main & basement levels. Carpet upstairs so it is quiet. New lighting throughout the townhouse. Whole home was painted. Crown moldings & 5” baseboards are throughout the home. NEW windows throughout. All bathrooms are updated with new vanities, fixtures & tile.
THE HOME:
The living room has an instant WOW factor with the huge windows over looking the yard and park! Completed with a stone-faced fireplace & built-in shelving. There is an extra storage space in the living room dining room area. Dining room is very bright with large windows on 3 sides. The French door leads out to the patio and yard. The kitchen opens to bright eating area with 3 windows! Plus it opens to dining room with a quartz ledge for easy clean access! The basement has a modern, space saving barn door separating the family room/ media area to the rec room/ bedroom. Large laundry room with great counter top, storage cupboards and sink. A new 2019 large capacity side by side washer & dryer. The flex area has ample space for storage and privacy glass windows.
THE EXTERIOR:
The private & spacious yard opens to green space of park. There is a large patio area off the dining room and another at the front of the home. In 2018 the cedar fencing was replaced. The levy for upcoming exterior paint was paid by seller.
FLOOR PLAN 4545 Elmgrove Dr
INFORMATION PACKAGE 4545 Elmgrove Dr
CLICK HERE For more information on Greentree Village
Burnaby Real Estate Virtual Tour by SeeVirtual
Burnaby Professional Real Estate Video by SeeVirtual
 Burnaby Floor Plan Measuring by SeeVirtual
|
At A Glance
| MLS #: | R2476509 | |
| Style of Home: | Townhouse, Attached, 2 Storey w/ Basement. CORNER END UNIT | |
| Age at List Date: | 46 Yrs. | |
| Bedrooms: | 3 Bedrooms | |
| Bathrooms: | 3 Bathrooms | |
| Den/Solarium: | Yes | |
| No. of Fireplaces: | 1 - Wood | |
| Floor Area (sq ft): | 1,818 SF | |
| Outdoor Area: | 2 Large patios, back yard to the green park space | |
| Total Parking: | 1 - single carport | |
| Storage: | Yes | |
| Taxes: | $3190.99 (2019) | |
| Mo. Maint Charge: | $320.00 | |
| Amenities: | Exercise Centre, Garden, In-suite Laundry, Recreation Center, Swirlpool/Hot Tub | |
| Features Incl: | ClthWsh/Dryr/Frdg/Stve/DW, Microwave |

