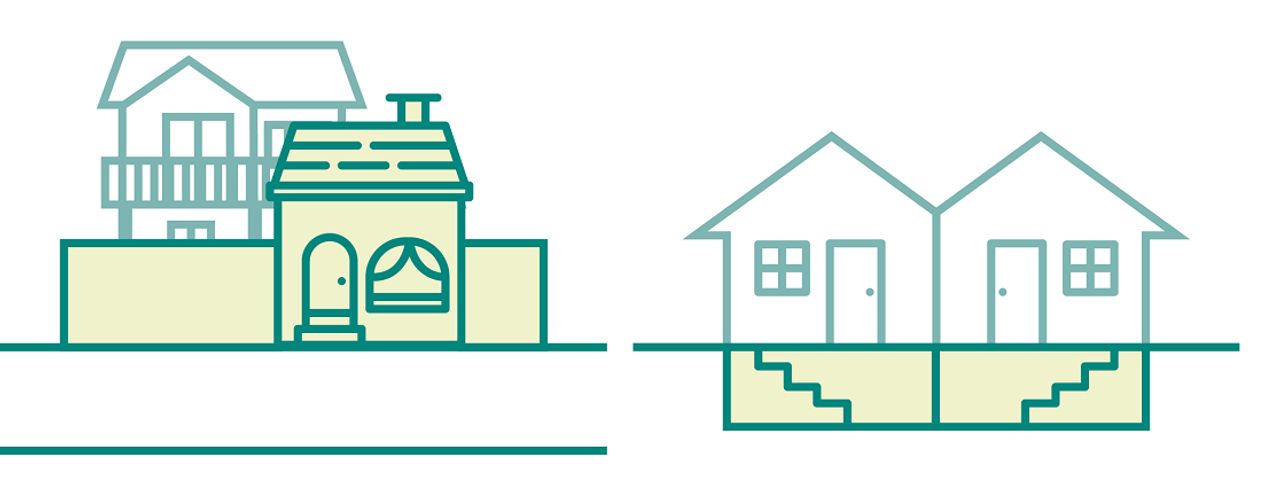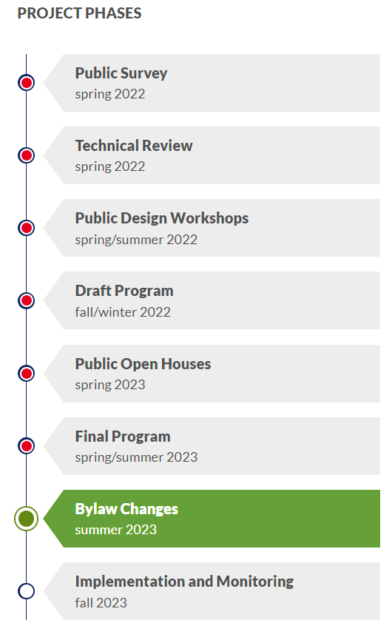Introducing the Cascade Heights Urban Village Community Plan: Building a Vibrant Future!
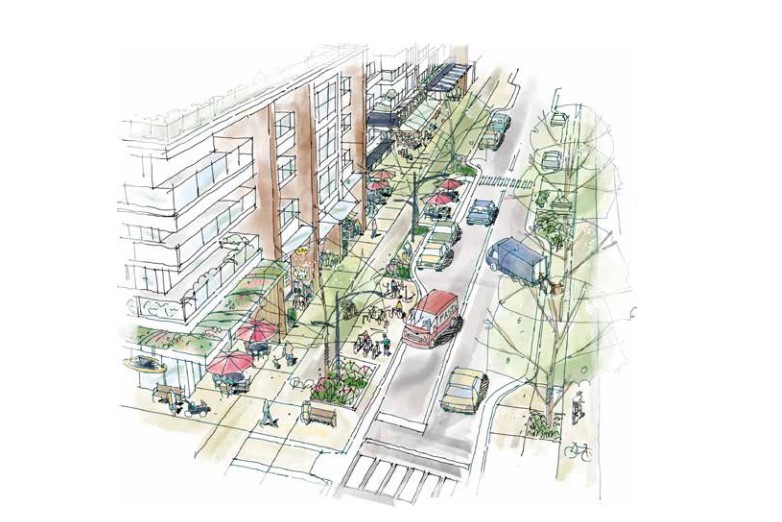
The City of Burnaby is currently undertaking a community plan for the Cascade Heights neighbourhood in South Burnaby.
Source: City of Burnaby
This comprehensive plan aims to establish a clear vision and policy direction for the area, shaping its redevelopment in the medium to long term.
Watch the video below for a quick overview of the community plan process.
The primary goal is to create a vibrant urban village that prioritizes the well-being and happiness of its residents. The Cascade Heights plan will focus on designing public spaces that promote health and provide opportunities for community engagement. Additionally, the plan will encompass various aspects, including:
- Parks, Trails, and Community Services: Introducing new or improved parks, trails, and community amenities to enhance the quality of life for residents.
- Streets and Green Spaces: Enhancing streetscapes, public spaces, and green areas, while preserving the tranquil atmosphere of Cascade Heights as a locally-focused Urban Village.
- Housing Options: Facilitating a diverse range of housing options, both market and non-market, to cater to the needs of different residents.
- Local Growth and Employment: Providing opportunities for local economic growth and employment within the community.
- Building Renewal: Addressing the aging building stock and exploring strategies for reinvestment and revitalization.
- Sustainable Transportation: Promoting sustainable modes of transportation such as walking, cycling, and transit to reduce reliance on private vehicles.
- Natural Environment: Preserving and enhancing the natural environment, including streams, riparian habitats, and other ecological assets, and ensuring their connectivity.
- Community Resiliency: Fostering a strong and resilient community by encouraging social connections and preparedness for potential challenges.
- Carbon Neutrality: Working towards achieving a carbon-neutral community by 2050, aligning with our commitment to environmental sustainability.
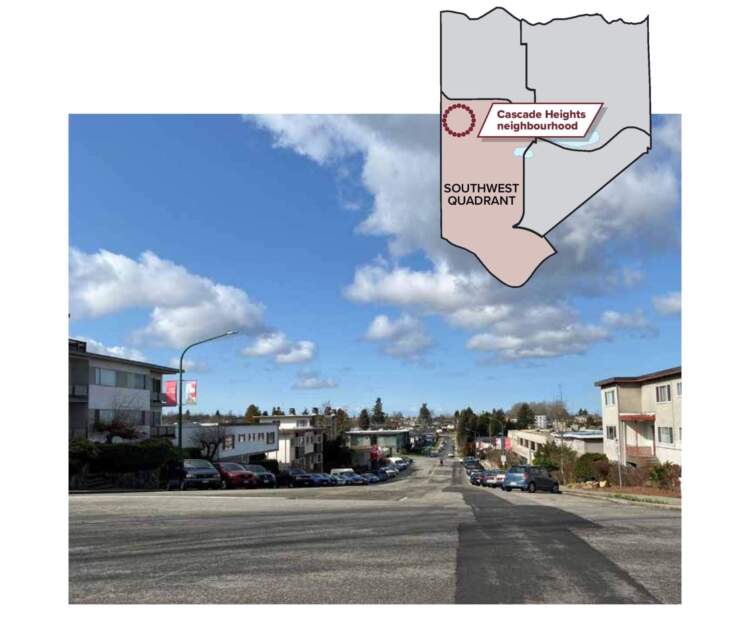
The Cascade Heights area is situated adjacent to Burnaby Hospital, east of Boundary Road. The City of Burnaby is excited to collaborate with the community to create a plan that reflects the aspirations and needs of Cascade Heights residents, ensuring a vibrant and sustainable future for the neighbourhood.
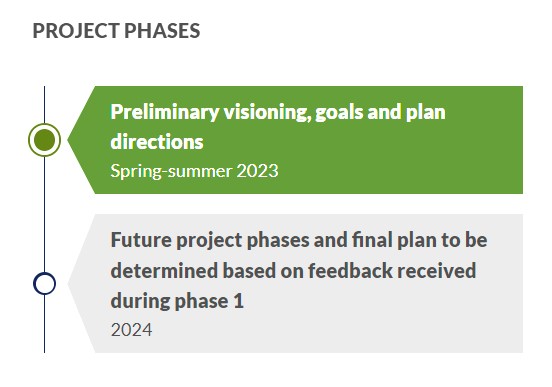
The City of Burnaby is actively involved in the development of the Cascade Heights Urban Village Community Plan, which aligns with the goals outlined in This is Climate Action. This framework serves as a guide for the City of Burnaby’s commitment to achieving carbon neutrality by 2050. The community plan aims to address several key objectives, including housing, sustainability, resilience, and fostering connections between local and regional jobs, housing, and transit. Moreover, it seeks to promote sustainable community design.
The City of Burnaby is working diligently to ensure that the new community plan harmonizes with the City’s recently adopted or updated policies, priorities, and strategies. The City is also committed to integrating the plan seamlessly with ongoing initiatives, such as the Burnaby Official Community Plan Update (Burnaby 2050). By doing so, the City of Burnaby can create a comprehensive and cohesive approach that supports its vision for a sustainable and vibrant future.
The current plan area boundary of Cascade Heights is limited to a two-block area along Sunset Street between Smith Street and Ingleton Avenue. As part of phase 1, the City of Burnaby is exploring options to amend this plan area boundary to achieve specific goals and opportunities through the new plan, including:
- Establishing Sunset Street between Boundary Road and Ingleton Avenue as a vibrant main commercial street and a distinct village center.
- Enabling seamless mobility, public space, and land use connections between Cascade Heights and surrounding areas such as Burnaby Hospital, the City of Vancouver’s Rupert and Renfrew Station Area neighborhoods, and Discovery Place and Broadview neighborhoods.
- Providing a wider variety of housing options, including missing middle-housing (e.g., townhouses, rowhouses, multiplexes) to create gradual transitions between the Urban Village and surrounding neighborhoods in coordination with the ongoing Housing Choices Program.
- Exploring opportunities to protect and restore Spring Brook in select areas and providing additional parks and green spaces for residents and visitors.
The phase 1 preliminary land use framework provides ideas for future land uses, building forms, and urban design considerations for different areas of the Cascade Heights Urban Village. The framework aims to respond to the anticipated priorities, trends, and needs of the community.
The village center is envisioned along Sunset Street between Ingleton Avenue and Boundary Road. The preliminary land use framework envisions the village center as a mixed-use high street that supports the surrounding neighborhood and serves the users and employees of Burnaby Hospital. It would include ground-level locally-serving commercial uses, medical and health-related offices, and a variety of housing options. The village center will prioritize multi-modal connections, pedestrian-friendly environments, and public plazas.
The Urban Village residential areas will consist of low- to mid-rise apartments, with inviting ground-level residential frontages. Infill residential areas will offer a variety of ground-level housing options such as townhouses and rowhouses, serving as transitions between the village center and lower-density uses/neighborhoods.
Future park or public use areas provide capacity for the improvement and expansion of parks, green spaces, and community facilities. These areas may include schools, daycares, non-market housing, and recreational facilities. Building heights and forms will vary depending on the type of community amenity proposed but will generally be low rise.
Community uses, which encompass schools, places of worship, hospitals, care facilities, non-market residential, and cultural and social uses, will have varying building heights and forms depending on their location and nature.
To see Phase 1 Public Consultation (Preliminary visioning, goals and plan directions) CLICK HERE.
What’s happening now
The City of Burnaby is currently in the process of phase 1 for the development of the Cascade Heights Urban Village Community Plan. Simultaneously, the City of Burnaby is also working on creating new community plans for the Royal Oak Urban Village and Edmonds Town Centre neighborhoods.
Furthermore, the City of Burnaby is undertaking the renewal of Burnaby’s Official Community Plan, which will establish the long-term vision for managing the city’s growth. The City of Burnaby invites you to actively participate in this exciting process and share your ideas to help shape the future of our city. Your input is invaluable in creating a vibrant and sustainable community.
Take the survey and share your voice by July 31.
To read more local news and market updates please check our BLOG PAGE
To view Geoff Jarman’s Listings CLICK HERE
Tags: new developments, real estate Burnaby, Burnaby real estate, Burnaby realestate, home sales, Burnaby homes sale, house prices, housing prices, house buying, real estate Vancouver market, Vancouver market, real estate agent Vancouver, Burnaby realtor, Geoff Jarman, Geoff Jarman top Burnaby realtor, 2023 market news, Vancouver Multifamily Market, pre-sale market news, housing market, The Cascade Heights plan

